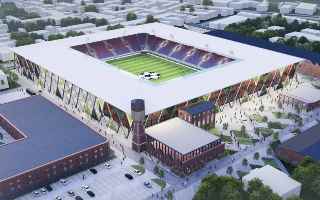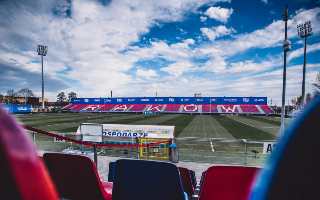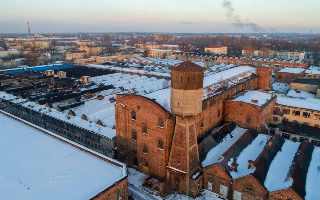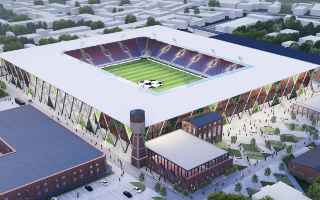Stadion Rakowa Częstochowa
| Capacity | 15 000 |
|---|---|
| Country | Poland |
| City | Częstochowa |
| Clubs | Raków Częstochowa |
| Category | Design not meant to be implemented |
| Cost | ? |
| Construction | ? |
| Design | inż. arch. Paula Jaworek |
Advertisement
Stadion Rakowa Częstochowa – design description
When was the concept for the new Raków Częstochowa stadium on the Elanex grounds created?
The conceptual design of the new Raków Częstochowa stadium was created as part of a dissertation at the Silesian University of Technology, and its author is Ing. arch. Paula Jaworek. The concept was presented on April 15, 2024 by the club via its social media, after which it gained popularity on nationwide internet portals.
The project calls for the construction of a brand new stadium on the site of the former Elanex industrial plant. The location is one of the options being considered as part of the dispute over Raków Częstochowa's new stadium.
What does the Raków stadium concept by Ing. arch. Paula Jaworek?
According to the concept, the stadium would take the place of the Elanex production halls. The most valuable elements of the development, such as the characteristic chimney and water tower, would be preserved and renovated. Some of the buildings are to be integrated with the stadium, creating a sports hall or shopping passage.
The stadium is to be built on a rectangular plan, with the pitch oriented on a north-south axis and the standard location of the main stand on the west side. New parking lots are planned around the venue. Compared to the current location of Raków Stadium, construction of the facility on the Elanex grounds would bring it much closer to the city center.
The facility is to receive a simple form with a flat roof and single-level stands with a capacity of 15,000 spectators. The stadium is to meet UEFA Category IV criteria and will be capable of hosting Champions League matches.
Elevation elements will include slanted roof supports, filled with greenery in some places. There will also be a elevation grid behind them, and the facade of the main stand will be glazed.
The stadium is to include retail and service areas, accommodations and offices to ensure the operation of the facility outside of game days. The facility is also to use the latest ecological solutions.
The concept was developed in accordance with current requirements and standards, as well as Raków's needs. Consideration of commercial aspects and implementation of ecological solutions meets the challenges of future management and maintenance of the facility. The advantages of the project include architectural consistency and attention to aesthetic qualities. The concept is also an interesting idea for revitalizing post-industrial facilities that have been abandoned since the early 21st century.
How the project by Ing. arch. Paula Jaworek can contribute to the cause of building a new stadium for Raków?
The project, publicized by the club itself, can be considered a voice in the discussion about Raków Częstochowa's stadium. The club has recently recorded a string of sporting successes, led by the 2023 Polish championship and appearances in the group stage of the Europa League.
Responding to these successes, the city authorities have modernized the stadium on Limanowskiego Street, but this intervention can be considered ad hoc, so discussions are underway to build a modern stadium with proper facilities. The issue of the stadium has been raised by many politicians, and the transfer of 40 million zlotys for construction was promised in 2023 even by then Prime Minister Mateusz Morawiecki.
Advertisement
Renderings
-

2024 © inż. arch. Paula Jaworek 
2024 © inż. arch. Paula Jaworek 
2024 © inż. arch. Paula Jaworek 
2024 © inż. arch. Paula Jaworek 
2024 © inż. arch. Paula Jaworek 
2024 © inż. arch. Paula Jaworek 
2024 © inż. arch. Paula Jaworek 
2024 © inż. arch. Paula Jaworek 
2024 © inż. arch. Paula Jaworek 
2024 © inż. arch. Paula Jaworek 
2024 © inż. arch. Paula Jaworek 
2024 © inż. arch. Paula Jaworek 
2024 © inż. arch. Paula Jaworek 
2024 © inż. arch. Paula Jaworek 
2024 © inż. arch. Paula Jaworek 
2024 © inż. arch. Paula Jaworek 
2024 © inż. arch. Paula Jaworek 
2024 © inż. arch. Paula Jaworek
Related news
2026
2025
-

Poland: Raków Częstochowa’s new stadium project against obstacles
The site of the former Elanex factory, where Raków Częstochowa’s new stadium is planned to be built, is currently under the management of a liquidator. The local government is seeking to take over the land through a bailiff auction, but city officials are growing increasingly impatient and are calling for the process to be accelerated.
-

Poland: The stadium is a national joke. Could the old factory be the answer?
Krzysztof Matyjaszczyk, mayor of Częstochowa, recently visited Raków Stadium, where the second phase of the facility’s expansion is nearly complete. During the visit, he informed the club’s management about plans to acquire the former Elanex factory site, where a modern football arena could be built in the future.
-

Poland: Shameful situation for the league runners-up in Poland
Raków Częstochowa, who finished second in the PKO BP Ekstraklasa, will begin their European campaign in the second qualifying round of the UEFA Europa Conference League, with matches scheduled for July 24 and 31.
 StadiumDB
StadiumDB