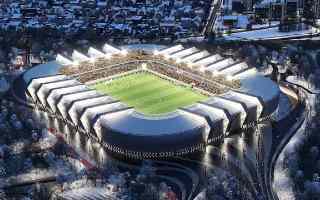Nacionalinis Stadionas
| Capacity | 18 000 |
|---|---|
| Country | Lithuania |
| City | Vilnius |
| Clubs | – |
| Category | Design being implemented |
| Cost | ? |
| Construction | 2023–2027 |
| Design | Populous, Cloud architektai |
Advertisement
Nacionalinis Stadionas – design description
The project calls for the construction of a new national stadium for Lithuania about 100 meters west of the one that was never completed. The facility will be part of a multi-purpose sports complex located on Szeszkina Hill in the capital.
One of the three training fields would be built on the site of a ruin that was awaiting demolition (the stadium site was abandoned in 2008). On their eastern side, closest to the Acropolis shopping center, there would be space for sports halls, cubic recreational facilities, a kindergarten, a cultural center and a library. Further east will be an athletics stadium.
The main stadium, designed by Populous and Cloud architektai, is distinguished by an interestingly cut-up body with lighting masts. Its two-level stands can accommodate 18,000 spectators. The project is to be financed in a public-private partnership lasting a quarter of a century, with three years planned for construction and 22 years for managing the whole thing.
In 2022 the skeleton of the old, unfinished stadium was demolished, and in 2023 construction of the new facility began. In late 2023 and early 2024, however, the company executing the investment, BaltCup, withdrew from the project and construction was halted after some of the foundations were completed.
Advertisement
Renderings

2023 © Cloud Architektai 
2023 © Cloud Architektai 
2023 © Cloud Architektai 
2023 © Cloud Architektai 
2023 © Cloud Architektai 
2023 © Cloud Architektai 
2019 © Axis Industries 
2019 © Axis Industries 
2019 © Axis Industries 
2018 © Cloud Architektai 
2018 © Cloud Architektai 
2018 © Cloud Architektai 
2018 © Cloud Architektai 
2018 © Cloud Architektai 
2017 © Axis Industries 
2017 © Axis Industries 
2017 © Axis Industries 
2017 © Axis Industries 
2017 © Axis Industries 
2017 © Axis Industries
2019:
2018:
2017:
Related news
2025
2024
2022
2021
2020
2018
-

Vilnius: Finally, green light for national stadium?
After years and years of no progress, it seems the hardest part is done and public-private partnership can be sealed. Government of Lithuania and mayor of Vilnius agreed on funding for the new national sports complex. Construction may begin in late 2019 or 2020.
-

Lithuania: Can Vilnius get the long-overdue stadium?
When it rains, it pours. For Vilnius the dream of having a new national stadium is over 30 years old and still not certain to end happily. Latest developments suggest dark clouds may be gathering once more...
 StadiumDB
StadiumDB



