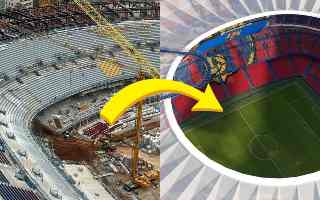Nuevo Mendizorrotza
| Capacity | 32 000 |
|---|---|
| Country | Spain |
| City | Vitoria-Gasteiz |
| Clubs | Deportivo Alavés |
| Category | Design outdated |
| Cost | € 50 mln |
| Construction | 2017 - 2021 |
| Design | Mozas+Aguirre Arquitectos |
| Design time | 2016 |
| Address | Cervantes Ibilbidea, s/n, 01007 Vitoria-Gasteiz, Araba, Spain |
Advertisement
Nuevo Mendizorrotza – design description
The existing Mendizorrotza stadium is to undergo complete redevelopment, though with as little change of the existing stands as possible. The old seating bowl remaining is good news for fans as it means steep and compact layout. Even more, capacity will grow by over 10,000 seats with additional rows and a narrow upper tier on top.
Not only the auditorium will be expanded, but the stadium’s volume too. It will grow towards both east and west, accommodating some plazas around it for additional floor space. This way semi-open plazas, restaurants, shops and a museum will be created.
All of the above will be covered with sharp-shaped outer skin of laminated wood. Using natural materials should make it more friendly as a leisure destination, surely being more aesthetic than existing concrete and tinware.
A modern and appealing outer form is necessary especially with the stadium’s scale changing significantly. Its height before reconstruction is below 18 meters, after works are done it will reach 27.5m. Rising above surrounding buildings, it will also host a significant photovoltaic farm on the southern and northern roof, on parts most exposed to the sun.
Advertisement
Renderings
-

2016 © Deportivo Alavés 
2016 © Deportivo Alavés 
2016 © Deportivo Alavés 
2016 © Deportivo Alavés 
2016 © Deportivo Alavés 
2016 © Deportivo Alavés 
2016 © Deportivo Alavés 
2016 © Deportivo Alavés
 StadiumDB
StadiumDB
