David Booth Kansas Memorial Stadium
| Capacity | 47 000 |
|---|---|
| Country | United States of America |
| City | Lawrence |
| Clubs | Kansas Jayhawks |
| Category | Design being implemented |
| Cost | $759 M |
| Construction | 2023–2025 (Phase I) |
| Design | HNTB, Multistudio |
| Contractor | Turner Construction Company |
Advertisement
David Booth Kansas Memorial Stadium – design description
What does the David Booth Kansas Memorial Stadium redevelopment project look like in a nutshell?
More than 100 years after its inauguration, one of the oldest stadiums in college football will undergo a major overhaul. The stands will move closer to the field, which will be especially noticeable behind the north endzone, where the old semicircular structure will disappear.
A new stand, although much lower than the others, will also be built in the south, where there will also be a huge – 2.5 times larger than the previous one – video screen. Despite the total reconstruction, the capacity of the stadium after completion is expected to be similar to that before the work began (about 47,000 spectators).
A distinctive feature of the rebuilt University of Kansas stadium is to be the tall, slightly curved lighting poles, located behind the stands. They are to resemble ears of wheat – after all, Kansas is known as the Wheat State.
As part of the extensive development, a conference center will be built behind the north stand, and the corner Anderson Family Football Complex will be expanded. Behind the east stand, new buildings with student housing, a hotel, retail, restaurant, and office spaces are planned.
The project's implementation is divided into two phases. The first includes the construction of new stands on the west and north sides, the expansion of the Anderson Family Football Complex, the construction of a conference center and the installation of a new video screen. Work began in late 2023 and is expected to be completed in August 2025.
In the second phase, the east stand will be rebuilt, and new structures will be constructed behind it. An additional modest stand will also be built behind the southern endzone. Implementation of the second phase depends on finding sufficient funds, and the possible completion date is not yet known.
What does the David Booth Kansas Memorial Stadium look like?
The University of Kansas' representative stadium was built between 1920 and 1921, and was given a distinctive U-shape when a stand was added on the northern curve in 1927. In the 1960s, the stands along the field were expanded, and by 2014 the stadium had an athletic track, a rarity among the facilities of the top college football teams.
The stadium is part of the University of Kansas' main campus, which is located in the city of Lawrence, less than 40 miles (more than 60 km) west of Kansas City. The university's football team, the Kansas Jayhawks, a member of the Big 12 Conference, plays its games at the stadium.
The facility is dedicated to the memory of college students killed in World War I. Since 2017, it is also named after David Booth, who donated $50 million to renovate the stadium. Before the reconstruction, the venue's capacity was more than 47,000 spectators.
When did the plans to rebuild David Booth Kansas Memorial Stadium come about?
The university revealed its intentions for a major remodeling of the stadium in October 2022. The renowned architectural practice HNTB along with Multistudio were engaged to work on the modernization project.
Details of the project and the first renderings were unveiled on August 15, 2023 at the Jayhawk Welcome Center, and the event was attended by Kansas Governor Laura Kelly. It was also announced a little earlier that Turner Construction Company will be the main contractor for the construction work.
What does the David Booth Kansas Memorial Stadium reconstruction plans include?
The project calls for a complete reconstruction of the stadium's stands, in addition to the construction of a conference center adjacent to the new north stand, an expansion of the Anderson Family Football Complex located at the southwest corner, and a development project on the site directly behind the east stand.
How will the stands of David Booth Kansas Memorial Stadium change after the reconstruction?
After the reconstruction, the stadium's stands will take on a completely new form. The west stand will be divided into several tiers and will be equipped with a rich premium offering. The north stand will be built much closer to the field, losing its semicircular shape, and the east stand will receive an expansive upper floor.
A new stand will also be built on the south, although it will be relatively low and this part of the stadium will still remain somewhat “open”, providing views of the nearby hill and bell tower (Memorial Campanile & Carillon). A new video screen will also be erected on the south side, which will be two and a half times larger than the previous one and will be built closer to the field.
The remodeled stands will receive individual folding seats, most of which will be in blue hues, while the ones on the north stand will be arranged in a large, red letter K. Fans will furthermore gain access to expanded food and beverage offerings and more restrooms.
The auditorium will be surrounded by a row of distinctive, slightly curved light poles, which are designed to reference the ears of wheat present in the Kansas landscape (Kansas is known as the Wheat State).
What will the conference center at David Booth Kansas Memorial Stadium be like?
The project includes the construction of a conference center, which will be built behind and connected to the new north stand. The center will cover an area of 55,000 square feet and is expected to serve various events organized by the university, as well as other entities, and will provide additional space for fans during games.
How will the Anderson Family Football Complex be expanded?
The Anderson Family Football Complex is a building that is located near the southwest corner of the stadium. It was inaugurated in August 2008 and houses various spaces for players, such as locker rooms and a gym, as well as academic areas.
Plans include the renovation of the premises, in addition to the expansion of this building to the north, so that it will connect to the corner stand, above which a glass room will be built overlooking the field – it will house an auditorium for 180 people, and above, on the roof, will be a terrace.
What will be built behind the east stand of David Booth Kansas Memorial Stadium?
Part of the plan is to develop the area directly behind the east stand, until now largely occupied by parking lots. New buildings are to be built there, which will include accommodation for students, offices, stores, restaurants and a hotel.
The implementation of this project is expected to generate additional income for the university, and will also benefit the city and create new jobs. Together with the redeveloped stadium and new conference center, the so-called Gateway District will be created, providing a kind of gate to the University of Kansas campus from the north.
How will the redevelopment of David Booth Kansas Memorial Stadium be accomplished?
The project is to be completed in two phases. The first phase will be carried out between 2023 and 2025, while the implementation of the second phase depends on raising the necessary funds for this purpose and its timing is not yet known.
What will Phase I of the David Booth Kansas Memorial Stadium redevelopment involve?
The first phase includes the reconstruction of the west and north stands – which will be demolished and built anew. This phase will also include the construction of a conference center, the expansion of the Anderson Family Football Complex, as well as a new, larger video screen on the south.
Renovations at the Anderson Family Football Complex facilities have already begun in spring 2023, but the essential part of the first phase of the project was initiated in December 2023 (after the Jayhawks finish their season) with the demolition of the stands on the west and north sides. The first phase is expected to be completed in August 2025, before the start of the new season.
What will Phase II of the David Booth Kansas Memorial Stadium redevelopment involve?
As part of the second phase of the project, the east stand will be rebuilt. An additional, low stand will also be built in the south. An important part of the second phase will also be the construction of new commercial buildings behind the east stand. A completion date for the second phase has not yet been set.
Where will the Kansas Jayhawks play their games during the reconstruction of David Booth Kansas Memorial Stadium?
Due to advanced work on the stadium, the Jayhawks played their home games in Kansas City during the 2024 season, at Children's Mercy Park (2 games) and Arrowhead Stadium (4 games).
How will the capacity of David Booth Kansas Memorial Stadium change due to the reconstruction?
When the first phase of the project is completed, the stadium's capacity will drop by at least 5,000 spectators, to about 42,000. However, after the reconstruction of the east stand in the second phase, it will return to a similar level as before the work began – about 47,000 seats.
How much will the reconstruction of David Booth Kansas Memorial Stadium cost?
The total cost of the development is estimated at $759 million, with the first phase expected to cost $448 million and the second phase $311 million.
More than half of the money needed for the first phase ($248 million) was raised through donations. The $85 million comes from the American Rescue Plan Act (ARPA) fund, established to counteract the negative economic effects of the COVID-19 pandemic. The rest of the money is the university's own contribution, most of which is debt incurred.
Implementation of the second phase depends on raising funds for this purpose. Funds are planned to be raised from further donations, the university's own contribution, state bonds (Sales Tax and Revenue, STAR), city assistance, as well as through private investors who would participate in the development project.
Advertisement
Renderings
-
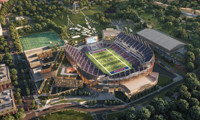
2023 © The University of Kansas 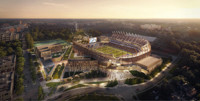
2023 © The University of Kansas 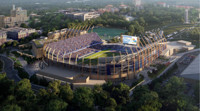
2023 © The University of Kansas 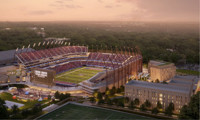
2023 © The University of Kansas 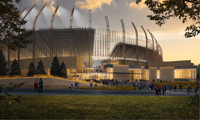
2023 © The University of Kansas 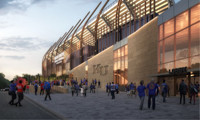
2023 © The University of Kansas 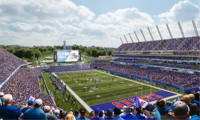
2023 © The University of Kansas 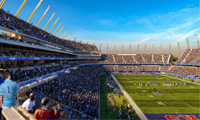
2023 © The University of Kansas 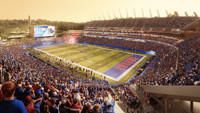
2023 © The University of Kansas 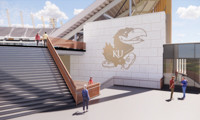
2023 © The University of Kansas 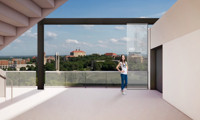
2023 © The University of Kansas 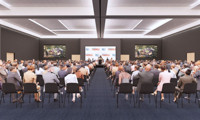
2023 © The University of Kansas 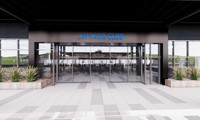
2023 © The University of Kansas 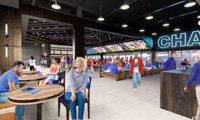
2023 © The University of Kansas 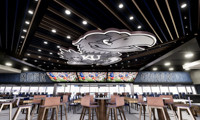
2023 © The University of Kansas 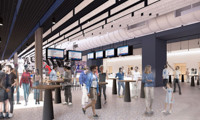
2023 © The University of Kansas 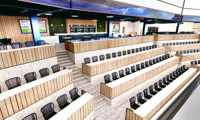
2023 © The University of Kansas 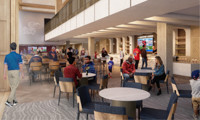
2023 © The University of Kansas 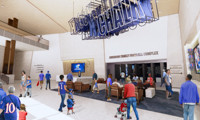
2023 © The University of Kansas 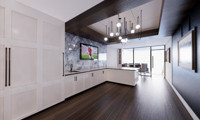
2023 © The University of Kansas 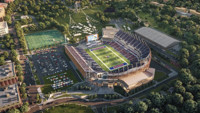
2023 © The University of Kansas 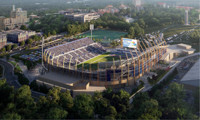
2023 © The University of Kansas 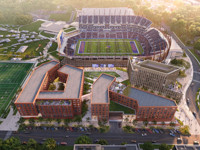
2024 © The University of Kansas 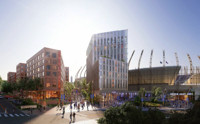
2024 © The University of Kansas 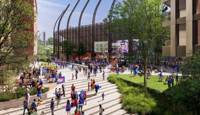
2024 © The University of Kansas 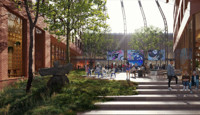
2024 © The University of Kansas 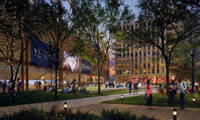
2024 © The University of Kansas
Phase I:
Gateway District:
 StadiumDB
StadiumDB