Stadion Kantrida
| Capacity | 12 000 |
|---|---|
| Country | Croatia |
| City | Rijeka |
| Clubs | HNK Rijeka |
| Category | Design awaiting implementation |
| Cost | ? |
| Construction | ? |
| Design | ZDL arhitekti |
Advertisement
Stadion Kantrida – design description
What is the concept of the new Kantrida Stadium in a nutshell?
Major changes at the Rijeka-based club began in 2012, when Damir Mišković became its president. The team was pulled out of debt, and soon began to achieve sporting success – the greatest being the club’s first-ever Croatian championship title, won in the 2016/17 season.
The new president also had ambitious plans for infrastructure. In 2014–2015, a new training centre was built, along with a small stadium called Rujevica, which became HNK Rijeka’s temporary home.
Ultimately, however, the club intended to return to Kantrida – the historic stadium dating back to 1913, famous for its unique location between a high cliff and the Adriatic Sea. The plan was to completely redevelop the ground, turning it into a modern, football-specific venue.
The first visions of the “new” Kantrida were presented in 2013 and 2014, but the project stalled due to formal and administrative issues. In 2019, there was an opportunity for cooperation with a Chinese investor, but that plan ultimately failed as well.
The latest design was unveiled in December 2023. A group of private investors is now ready to carry out the project. In exchange for financing the stadium, they are to be granted permission to build a seaside hotel and three high-rise buildings nearby – the tallest of which would reach 116 metres, second only to the Dalmatia Tower in Split nationwide.
The new stadium is set to have an elliptical shape, gradually descending towards the sea. A large roof will be supported by a distinctive V-shaped pylon, with the overall structure meant to evoke the image of a boat. The stands will hold over 12,000 spectators, and a spectacular cliff will be prominently featured behind the north goal.
What does the current Kantrida Stadium look like?
Kantrida Stadium was inaugurated in 1913. It stands out thanks to its extraordinary location – with a high cliff on one side and the Adriatic Sea on the other. This unique setting has earned it a reputation as one of the most scenic stadiums in Europe, and even in the world.
The stadium is equipped with a six-lane athletics track, floodlights, and stands that can hold around 10,000 spectators. Before plastic seats were installed, match attendances at times exceeded 20,000. Due to the challenging terrain (the stadium is literally wedged into a cliffside), the stands have an irregular shape.
How did the idea for a new Kantrida Stadium come about?
In 2012, HNK Rijeka received an investment from Italian-Nigerian businessman Gabriele Volpi, who acquired a 70% stake in the club. A key figure in bringing Volpi on board was his close associate, Damir Mišković from Rijeka, who became the new club president (and later acquired majority ownership himself).
The new owners led the club out of debt, and sporting success soon followed. The first major milestone came in 2013, when Rijeka qualified for the UEFA Europa League group stage after a dramatic play-off against VfB Stuttgart. The club also reached the Europa League group stage in the 2014/15, 2017/18, and 2020/21 seasons.
The greatest achievement came in the 2016/17 season, when HNK Rijeka won its first-ever Croatian league title – a feat repeated in the 2024/25 season. Under Mišković’s presidency, the club also won the Croatian Cup in 2014, 2017, 2019, 2020, and 2025.
Why did HNK Rijeka leave Kantrida Stadium?
Alongside stabilizing the club financially and pushing it into the top of Croatian football, one of Mišković’s main goals was to invest in infrastructure. Between 2014 and 2015, the club built a new training complex, along with a small football stadium (Stadion Rujevica), which became HNK Rijeka’s new temporary home.
Initially, the new ground could accommodate just over 6,000 spectators. In the summer of 2017, an additional stand was added behind the north goal, increasing the capacity to over 8,000 – the minimum required for UEFA Category 4. From the outset, the stadium was intended as a temporary facility, which would later serve as a reserve venue, as the team was expected to return to a newly built Kantrida.
What were the first plans for the new Kantrida stadium?
What did the first design of the new Kantrida look like?
The first information about plans to build a new stadium to replace the ageing Kantrida appeared in May 2013 (the same year marked the centenary of the old Kantrida). The design for the new arena was more widely promoted in September 2013, shortly after the club’s first qualification for the Europa League group stage.
The plan involved removing the running track and building new football-style stands, mostly covered. On the north side, the iconic cliff would have been hidden behind a tall building housing VIP suites. Initially, the stadium was expected to hold 11–12,000 spectators, with the possibility of expanding to 18–19,000.
You can see the 2013 Kantrida design on a separate subpage
What did the second design of the new Kantrida look like?
The first design was eventually abandoned. Instead, a new concept was to be created by the renowned Italian studio of Gino Zavanella (GAU Arena), in cooperation with the local firm ZDL arhitekti.
The concept was first revealed on July 11, 2014, during the Croatian Supercup match held at Kantrida (HNK Rijeka – Dinamo Zagreb 2–1). The design was also presented the following day at the Maritime and History Museum of the Croatian Littoral in Rijeka.
The new concept resembled the previous vision but featured a more compact structure wrapped in a uniform facade. Instead of a large hospitality building on the north side, the distinctive cliff was meant to be exposed. The proposed capacity of the stadium was around 14,000 seats.
A special company, Stadion Kantrida d.o.o., was established to deliver the investment. However, due to difficulties in obtaining permits for a hotel and shopping centre, construction was never launched.
You can see the 2014 Kantrida design on a separate subpage
Were Chinese investors interested in building the new Kantrida?
After several years of stagnation, the Kantrida stadium project attracted the attention of Chinese investors. On April 12, 2019, a memorandum was signed between Stadion Kantrida d.o.o. and the Chinese company Top International Engineering Corporation. However, due to the COVID-19 pandemic and geopolitical issues, the cooperation ultimately never materialised.
When was the latest Kantrida stadium design presented?
After several more years of inactivity, a completely new concept was unveiled at Rijeka City Hall on December 5, 2023. The design was developed by local studio ZDL arhitekti (chief architect: Siniša Zdjelar), which had previously collaborated with GAU Arena on the 2014 stadium proposal.
The presentation was attended by a number of high-profile officials: Mayor of Rijeka Marko Filipović, City Council President Ana Trošelj, Primorje-Gorski Kotar County Prefect Zlatko Komadina, Deputy Prime Minister and Minister of the Sea, Transport and Infrastructure Oleg Butković, HNK Rijeka president Damir Mišković, and lead architect Siniša Zdjelar.
When will the new Kantrida be built?
During the presentation, Damir Mišković expressed hope that construction could begin by the end of 2025 and last 3–4 years. In reality, however, no schedule has been presented yet, and the timeline remains unknown.
The future of the project largely depends on the city, which needs to amend local land use plans and prepare the documentation necessary to initiate investment procedures.
The total cost of the project is estimated at over €100 million. Thanks to the accompanying development projects – a seaside hotel and three high-rise buildings – the proposal was designed to be attractive to private investors, who would in return finance the stadium’s construction.
The planned investor consortium includes six entities: Black Kite E&C Investment Fund (Luxembourg), Fiume Kantrida Development (Rijeka; a subsidiary of Black Kite), Teanna Ltd (London), ZDL arhitekti (Rijeka), Aestus Development (Rijeka), and Kamgrad (Zagreb).
In 2025, two notable developments occurred that could affect the investment: HNK Rijeka won its second Croatian championship title, and Iva Rinčić was elected as the new mayor of Rijeka. Like her predecessor, she has expressed support for the new stadium.
Who opposes the construction of the new Kantrida?
The project has not been met with universal approval. Just a day after the presentation, a critical and ironic article appeared on the ArtKvart website, featuring an illustration comparing the stadium to a toilet seat and describing the plan to build three towers as “an epic beachfront threesome in Kantrida”.
Opposition has also come from a local grassroots initiative, Građanska inicijativa Kantrida, which launched a petition titled “Za stadion bez nebodera!” (“For a stadium without skyscrapers!”). After collecting 3,300 signatures, the group sent an open letter to the City Council in early 2025.
The public’s objections are not directed at the stadium itself, but rather at the accompanying towers. However, the issue is that without the associated real estate development, the stadium is unlikely to be built at all.
What does the new Kantrida project involve?
What will the new Kantrida look like from the outside?
The new stadium concept is completely different from the two previous designs. This time, the pitch is to be rotated 90 degrees to follow a north-south axis. While the stands will adopt a rectangular, football-specific layout, the exterior of the venue will feature a futuristic, elliptical form.
A distinctive feature of the arena will be a large roof sloping southward, supported by a tall V-shaped pylon. On either side, wide promenades are planned – like the building itself, they gradually descend from Istarska Street, high on the cliff, down toward the shoreline.
One of the challenges will be protecting the structure from rainwater and rising sea levels. To that end, a 1-kilometre-long drainage channel is planned around the stadium.
Symbolically, the stadium is meant to resemble a boat with oars and a clearly defined bow (the pylon), referencing Rijeka’s maritime heritage as well as the seafaring identity of HNK Rijeka’s most passionate fans, known as Armada.
What will the interior of the new Kantrida be like?
Inside, single-tier stands will accommodate over 12,000 spectators. Along the sidelines, glass-enclosed boxes will be located above the seating. A dedicated premium area with catering will also be placed behind the south stand.
The north stand will be reserved for Armada ultras, with the distinctive cliff – one of the most iconic features of the old stadium – prominently visible above it. A memorial plaque bearing the names of supporters who died in the Croatian War of Independence will be preserved in this section.
What will surround the new Kantrida stadium?
The stadium is part of a larger development called the “Multifunctional Complex Stadion Kantrida”, which also includes a hotel and three high-rise towers. The hotel, stretching along the waterfront, will offer around 200 rooms across five floors, all with sea views.
The complex will also feature three residential and commercial towers – the tallest of which is planned to have 35 floors and reach 116 metres in height, making it the second tallest building in Croatia (after the Dalmatia Tower in Split, completed in 2023). The investment will also deliver 1,350 underground parking spaces.
The construction of the complex will not alter the coastline nor eliminate nearby beaches, which will remain open to the public. However, with the stadium rotated and its footprint enlarged, the existing training pitch behind the current main stand will be removed.
What role will the new Kantrida play?
The new stadium will carry on the legacy of the original Kantrida, which dates back to 1913 and is famed for its scenic setting. It is primarily intended to serve HNK Rijeka, who relocated in 2015 – temporarily – to a stadium within their new training centre (Stadion Rujevica), and have since awaited a return to Kantrida.
The modern facility will become not only Rijeka’s main sports venue but also one of the most advanced stadiums in the country. It will be capable of hosting major sporting and cultural events, including Croatian national team matches – especially given the poor condition of Maksimir Stadium in Zagreb.
Advertisement
Renderings
-
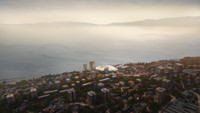
2023 © ZDL arhitekti 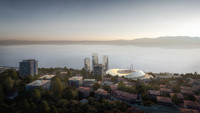
2023 © ZDL arhitekti 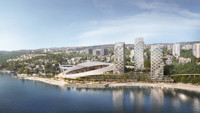
2023 © ZDL arhitekti 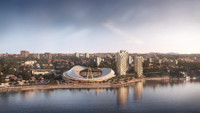
2023 © ZDL arhitekti 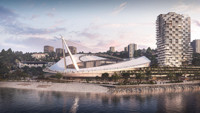
2023 © ZDL arhitekti 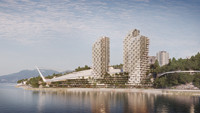
2023 © ZDL arhitekti 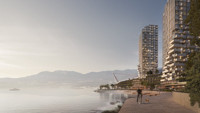
2023 © ZDL arhitekti 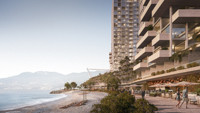
2023 © ZDL arhitekti 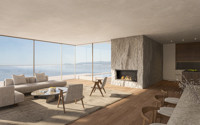
2023 © ZDL arhitekti 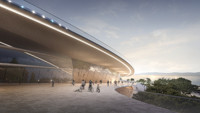
2023 © ZDL arhitekti 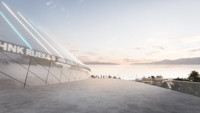
2023 © ZDL arhitekti 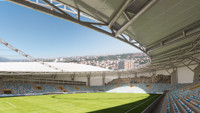
2023 © ZDL arhitekti 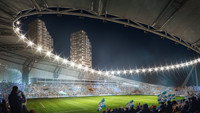
2023 © ZDL arhitekti 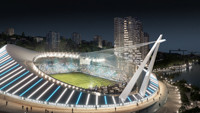
2023 © ZDL arhitekti 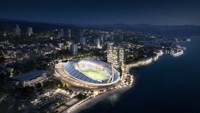
2023 © ZDL arhitekti

 StadiumDB
StadiumDB