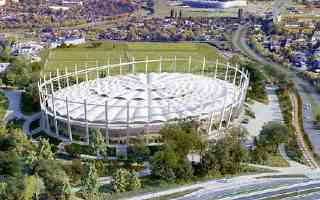Stadion Wielofunkcyjny w Lublinie
| Capacity | 18 570 |
|---|---|
| Country | Poland |
| City | Lublin |
| Clubs | Motor Lublin |
| Category | Design outdated |
| Cost | PLN 300 M ($75.8 M) |
| Construction | ? |
| Design | Kavoo Invest, SWP Constructions |
Advertisement
Stadion Wielofunkcyjny w Lublinie – design description
How did the plans for a fully covered, multi-purpose stadium in Lublin develop?
The initial idea to modernise the speedway stadium in Aleje Zygmuntowskie evolved into the construction of a completely new arena, to be built in a different location, at Krochmalna Street, on the site of the former horse racing track near the river Bystrzyca. The bold project of full roofing of the facility will make it not so much a modern speedway stadium, but a multifunctional arena serving numerous sports and non-sporting events.
What does the concept of a covered, multi-purpose stadium in Lublin entail?
Although the main objective of the facility is to organise events in such disciplines as speedway (speedway riders of Motor Lublin will play their matches there), supercross, karting, drifting, freestyle motocross and mini speedway, it will also be adapted to host horse competitions and shows, indoor track and field, volleyball, handball and basketball matches, as well as concerts, artistic performances, exhibitions and fairs.
The two-tiered stands surrounding the speedway track will have a capacity of 18,570 spectators, with the bottom row of seats above the top edge of the barriers. The length of the speedway track is to be 343 m. It will be equipped with a granite surface and kinetic homologated barriers.
Due to the full roofing of the facility, solutions will be applied to ensure effective ventilation and removal of exhaust fumes generated during the motorsport competition. Four LED screens will be suspended under the roof, in the central area.
The main stand will be situated on the north side. The arena is to house VIP lounges, office and administration rooms, competitors' locker rooms, a conference centre, a fan shop, a gym, a sauna, a doctor's surgery, an anti-doping control room as well as catering facilities and restrooms.
The machine park of at least 1800 m² will be located on the south side. The floodlighting of the track will be at least 1,800 lux, and that of the pitch, the machine park and the riders' line-up at a minimum of 1,200 lux.
A four-storey car park for more than 600 vehicles is planned near the arena. There will be an additional 200 parking spaces under the stands. Together with the remaining above-ground spaces for cars and coaches, there will be a total of 845 parking spaces at the facility.
The stadium will be integrated into the surrounding greenery. A park and recreation area for residents will be created around the facility, along with a kayak landing and a new footbridge for pedestrians and cyclists over the Bystrzyca River.
When will the new, multi-purpose stadium in Lublin be built?
The architectural concept of the arena was prepared by the Kavoo Invest office from Poznań in cooperation with Sybilski, Wesoły and Partners Constructions from Wrocław. In late 2022, public consultations began in connection with the planned construction. The complete design documentation is expected to be ready by the end of 2024.
Initial estimates put the cost at PLN 245 million, according to later information, it could be as high as PLN 300 million. In March 2024, the new Minister of Sports and Tourism Slawomir Nitras ruled out the possibility of funding. However, Lublin Mayor Krzysztof Żuk continues to declare his desire to build the stadium, and the city is analyzing various possible financing options. If the budget could be reached, tenders could start in 2025.Translated with DeepL.com (free version)
Advertisement
Renderings

2022 © UM Lublin / Kavoo Invest, SWP Construction 
2022 © UM Lublin / Kavoo Invest, SWP Construction 
2022 © UM Lublin / Kavoo Invest, SWP Construction 
2022 © UM Lublin / Kavoo Invest, SWP Construction 
2022 © UM Lublin / Kavoo Invest, SWP Construction 
2022 © UM Lublin / Kavoo Invest, SWP Construction 
2022 © UM Lublin / Kavoo Invest, SWP Construction 
2022 © UM Lublin / Kavoo Invest, SWP Construction 
2022 © UM Lublin / Kavoo Invest, SWP Construction 
2022 © UM Lublin / Kavoo Invest, SWP Construction 
2022 © UM Lublin / Kavoo Invest, SWP Construction 
2022 © UM Lublin / Kavoo Invest, SWP Construction 
2022 © UM Lublin / Kavoo Invest, SWP Construction 
2022 © UM Lublin / Kavoo Invest, SWP Construction 
2022 © UM Lublin / Kavoo Invest, SWP Construction 
2020 © UM Lublin 
2020 © UM Lublin 
2020 © UM Lublin
2020:
 StadiumDB
StadiumDB