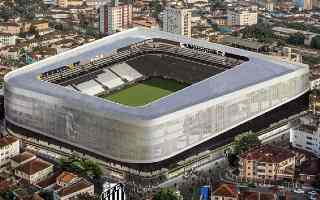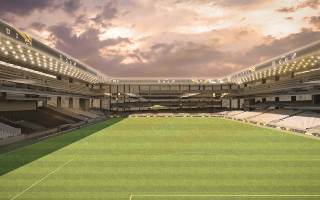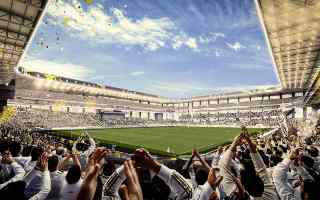Estádio Urbano Caldeira
| Capacity | 30 108 |
|---|---|
| Country | Brazil |
| City | Santos |
| Clubs | Santos FC |
| Category | Design awaiting implementation |
| Cost | BRL 450 M |
| Construction | 2025–2027 ? |
| Design | Luiz Volpato Arquitetura |
Advertisement
Estádio Urbano Caldeira – design description
Stadium is no theatre? The architectural team of Luiz Volpato dares to disagree. Because Santos FC is famous for producing artistic talents like Pelé or Neymar Jr, football games are to become real theatrical feasts for those in attendance. Thus the fully enclosed shell and auditorium towering over the field to keep everyone close to the action.
Of course, that’s only the metaphorical interpretation. In practical terms, such layout was forced by extreme spatial constraints. The famous Estádio Urbano Caldeira occupies just 18,000 m2 in a densely populated area (of which, let’s not forget, the field is 10,000 m2). This meant the only way to expand is up, as well as using the irregular shape of the plot.
The single plot has to cater for sporting needs, commercial and parking demand. It resulted in a 54-meter-tall stadium (equal to 18 floors!), despite the overall capacity just slightly exceeding 25,000 (up to 40,000 for concerts). This scale allowed to create 11,200 m2 of commercial spaces, including 54 retail location on ground and third levels. The field lies only on the fourth level, on top of parking (900 places), administrative, commercial and leisure areas.
The total floor space of the stadium is to reach 89,000 m2, which is usually the scale of stadiums with far bigger capacity. Meanwhile, we’re talking of only 22,000 regular seats (17,739 on lower tier, 4,266 on the second one), topped by a ring of 80 boxes (1,060 seats) and a semi-open level for VIP visitors (1,348 seats). Finally, the top level is dedicated to leisure and wellness, including a viewing deck and even a running/cycling track around the entire stadium.
The entire stadium would be wrapped in white carbon fibre mesh, ensuring natural ventilation. This is necessary particularly because the roof will be a complete dome. Largely opaque, the roof will have a significant oculus to supply natural light, with a panoramic giant screen beneath.
Project delays and skyrocketing costs prompted changes in the design. One of the most visible interferences was the abandonment of the full covering of the facility. On the other hand, the capacity of the stands was increased, from more than 25,000 to over 30,000 spectators.
Advertisement
Renderings

2023 © Luiz Volpato Arquitectura, WTorre, Santos FC 
2023 © Luiz Volpato Arquitectura, WTorre, Santos FC 
2023 © Luiz Volpato Arquitectura, WTorre, Santos FC 
2023 © Luiz Volpato Arquitectura, WTorre, Santos FC 
2022 © Luiz Volpato Arquitectura 
2022 © Luiz Volpato Arquitectura 
2022 © Luiz Volpato Arquitectura 
2022 © Luiz Volpato Arquitectura 
2022 © Luiz Volpato Arquitectura 
2022 © Luiz Volpato Arquitectura 
2022 © Luiz Volpato Arquitectura 
2022 © Luiz Volpato Arquitectura 
2022 © Luiz Volpato Arquitectura 
2022 © Luiz Volpato Arquitectura 
2022 © Luiz Volpato Arquitectura 
2020 © Luiz Volpato Arquitectura, Santos FC 
2020 © Luiz Volpato Arquitectura, Santos FC 
2020 © Luiz Volpato Arquitectura, Santos FC 
2020 © Luiz Volpato Arquitectura, Santos FC 
2020 © Luiz Volpato Arquitectura, Santos FC 
2020 © Luiz Volpato Arquitectura, Santos FC 
2020 © Luiz Volpato Arquitectura, Santos FC 
2020 © Luiz Volpato Arquitectura, Santos FC 
2020 © Luiz Volpato Arquitectura, Santos FC 
2020 © Luiz Volpato Arquitectura, Santos FC 
2020 © Luiz Volpato Arquitectura, Santos FC 
2020 © Luiz Volpato Arquitectura, Santos FC 
2020 © Luiz Volpato Arquitectura, Santos FC 
2020 © Luiz Volpato Arquitectura, Santos FC 
2020 © Luiz Volpato Arquitectura, Santos FC 
2020 © Luiz Volpato Arquitectura, Santos FC 
2020 © Luiz Volpato Arquitectura, Santos FC 
2020 © Luiz Volpato Arquitectura, Santos FC 
2020 © Luiz Volpato Arquitectura, Santos FC 
2020 © Luiz Volpato Arquitectura, Santos FC 
2020 © Luiz Volpato Arquitectura, Santos FC 
2020 © Luiz Volpato Arquitectura, Santos FC 
2020 © Luiz Volpato Arquitectura, Santos FC 
2020 © Luiz Volpato Arquitectura, Santos FC 
2020 © Luiz Volpato Arquitectura, Santos FC 
2020 © Luiz Volpato Arquitectura, Santos FC 
2020 © Luiz Volpato Arquitectura, Santos FC 
2020 © Luiz Volpato Arquitectura, Santos FC 
2020 © Luiz Volpato Arquitectura, Santos FC 
2020 © Luiz Volpato Arquitectura, Santos FC 
2020 © Luiz Volpato Arquitectura, Santos FC 
2020 © Luiz Volpato Arquitectura, Santos FC 
2020 © Luiz Volpato Arquitectura, Santos FC 
2020 © Luiz Volpato Arquitectura, Santos FC 
2020 © Luiz Volpato Arquitectura, Santos FC 
2020 © Luiz Volpato Arquitectura, Santos FC 
2020 © Luiz Volpato Arquitectura, Santos FC
2022:
2020:
Related news
2025
-

Brazil: Santos stadium project on hold. The final stretch and unfulfilled promises
The construction project for the new Estádio Vila Belmiro — a joint venture between Santos and WTorre — has stalled at the final stage. Although both parties insist that negotiations are close to being finalized, the key document that would officially launch the investment remains unsigned.
-

Brazil: Santos' new stadium project approved
The project for Santos’ new arena was officially approved on August 8, marking an important step toward fulfilling a long-held dream of the club’s fans: building a modern, multi-purpose stadium with greater capacity, on the same ground where the iconic Estádio Urbano Caldeira — Vila Belmiro — currently stands.
-

Brazil: Santos FC signs agreement for Vila Belmiro stadium modernization
Santos FC and the construction company WTorre have signed an official agreement regarding the redevelopment of Vila Belmiro Stadium in Santos, in the state of São Paulo. According to The Rio Times, this information was confirmed by club president Marcelo Teixeira during the ceremony marking the club’s 113th anniversary.
2024
2022
2021
-

Brazil: Still waiting for decision on new Vila Belmiro
Eyes of Santos supporters are now turned onto team management, following painful losses on the field. But behind the scenes there’s also anticipation for the final agreement to build the new stadium.
-

New design: Santos FC brings us a new project from Brazil
Later today Santos will face regional rivals Palmeiras to compete for victory in Copa Libertadores. Palmeiras already have their new home, will Santos follow suit? Here’s what they’re planning to build.
 StadiumDB
StadiumDB
