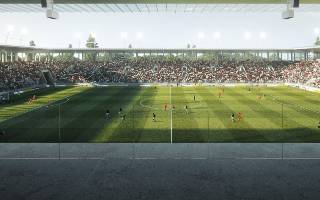Stadion Polonii Warszawa
| Capacity | 16 000 |
|---|---|
| Country | Poland |
| City | Warsaw |
| Clubs | Polonia |
| Category | Design awaiting implementation |
| Cost | PLN 500 M |
| Construction | ? |
| Design | JSK Architekci |
Advertisement
Stadion Polonii Warszawa – design description
The winning bid for Polonia Warszawa's sports complex was created by domestic powerhouse JSK Architects. In order to respect spatial and historical constraints (western facade and plaza are listed as monuments) the complex offers symmetry: indoor arena (1,200 seats) and anciliary sporting facilities are almost indentical in volume, placed on each side of the plaza.
Both buildings mimic the stadium in terms of architecture, with slender columns providing rhythm to all three of them, even if slightly varying in terms of scale. The two smaller buildings will rise to reach 16 meters, while the stadium itself peaks at 19, allowing for the roof and columns to set a symbolic frame of the monument-listed western facade, not imitating its architecture, rather supplementing it.
Due to the historical facade limiting amoung of space dedicated to the main stand, some facilities were moved to a purpose-created building behind the south stand, within the stadium's volume. It will house Polonia Warszawa offices and training facilities, club museum and commercial spaces, as well as conference centre overlooking the field.
With colonnade instead of opaque outer cladding, the stadium offers shaded, airy promenade for fans, connecting to existing park in the east. Structural barriers are limited to the necessary minimum, making the entirety very accessible.
Continuous, single-tiered auditorium has 22 rows and should reach 16,000 people. This layout enables retaining traditional division of the stadium with away section in the north and sections for most vocal fans in the east.
An important part of the project is the construction of a three-storey underground car park on the side of Bonifraterska Street. It will contain 778 parking spaces, which will be open to the public outside match days. The underpass will link the stadium and both arenas together.
The project is to be implemented in three stages. The first will involve the construction of a sports hall (with a capacity of 2,000 spectators), a Sports Support Centre and an underground car park. The actual construction of the stadium will not begin until the second stage, when three new stands (north, south and east) will be built. The third phase is the redevelopment of the main stand.
The pitch is to remain in place indefinitely, allowing uninterrupted use of the stadium. The investment is to be carried out as a public-private partnership. The cost of the project is estimated at PLN 500 million, of which the city intends to cover only around 20%. The rest is to be provided by a private investor, who in return will be able to manage the facilities for 30 years.
Advertisement
Renderings
-

2019 © JSK Architekci 
2019 © JSK Architekci 
2019 © JSK Architekci 
2019 © JSK Architekci 
2019 © JSK Architekci 
2019 © JSK Architekci 
2022 © JSK Architekci 
2022 © JSK Architekci 
2022 © JSK Architekci 
2022 © JSK Architekci 
2019 © JSK Architekci 
2019 © JSK Architekci 
2019 © JSK Architekci 
2019 © JSK Architekci 
2019 © JSK Architekci 
2019 © JSK Architekci 
2019 © JSK Architekci 
2019 © JSK Architekci 
2019 © JSK Architekci 
2019 © JSK Architekci 
2019 © JSK Architekci 
2019 © JSK Architekci 
2019 © JSK Architekci
Related news
2025
2024
2021
-

Warsaw: Agreement for design of Polonia's stadium get signed
An important step was taken towards the construction of a new venue for "Black Shirts". The authorities of the capital city have signed a contract with the JSK Architekci architectural studio for the design of the stadium. This is actually the beginning of a long journey that will hopefully finish with a happy ending.
-

Warsaw: Polonia’s stadium plan goes forward
Somewhat surprisingly, the Warsaw city hall announced today that funding for part of the Polonia Warszawa sports complex has been secured and the search for a private partner is beginning. After 2 years of deadlock the project has a green light again.
-

Warsaw: Polonia bidding for new stadium’s partnership
The city of Warsaw is seeking a new private partner in order to finance the €87-million redevelopment of Polonia’s stadium. The club unexpectedly came forward and offered to cover 75% of the expense, despite playing second fiddle in fourth league at the moment.
2019
-

Year in review: Best stadium designs of 2019
Over the past 12 months we're presented nearly 40 new stadium concepts to you. Not all of them stand a chance of becoming reality, which is the more reason to present the best of 2019!
-

New design: Warsaw's oldest club to get new home
Despite stiff competition it's already the third stadium in Warsaw to be designed by JSK Architekci. Minimalist and elegant, the complex would likely cost €93 million or more.
 StadiumDB
StadiumDB
