City Ground
| Capacity | 38 000 |
|---|---|
| Country | England |
| City | Nottingham |
| Clubs | Forest |
| Category | Design awaiting implementation |
| Cost | ? |
| Construction | 2020 - ? |
| Design | Benoy |
Advertisement
City Ground – design description
Reconstruction of City Ground will focus around one crucial area: the replacement of current south stand, the lowest of all four. Current single tier will be expanded by a large upper level for 10,000 people. This way total capacity should reach 38,000, making the stadium East Midlands' single largest.
Two tiers of regular seating would be divided by a strip of hospitality facilities, including smaller boxes and lounges, connected with dining facilities. Integration of these functions in one system ensures optimal function and flexibility on non-matchdays, for smaller events. The grandstand's western extension is a pavilion with red glazing and premium amenities overlooking the river Trent.
New south stand would house club offices, museum and Nottingham Forest megastore. Despite rather simple structure and shape, it should still be impressive thanks to a modern facade created by Benoy. Interestingly, the architectural team was directed by Tom Cartledge, a Forest fan himself. Eventually some of the south elevation will be hidden behind new residential development planned along with stadium reconstruction.
Three remaining stands, which haven't seen major improvements since 1994, will also be upgraded as part of the project, though only the east end is rendered to see significant structural intervention as it's expected to reach two tiers throughout its length.
Advertisement
Renderings

2021 © Benoy, Nottingham Forest 
2021 © Benoy, Nottingham Forest 
2021 © Benoy, Nottingham Forest 
2019 © Benoy, Nottingham Forest 
2019 © Benoy, Nottingham Forest 
2019 © Benoy, Nottingham Forest 
2018 © Benoy, Nottingham Forest 
2018 © Benoy, Nottingham Forest 
2018 © Benoy, Nottingham Forest 
2018 © Benoy, Nottingham Forest 
2018 © Benoy, Nottingham Forest 
2018 © Benoy, Nottingham Forest 
2018 © Benoy, Nottingham Forest
2019:
2018:
Related news
2025
-
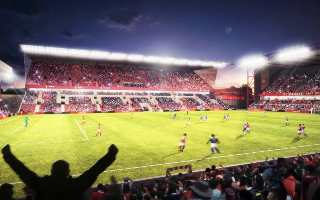
England: Nottingham Forest unveils new, ambitious City Ground expansion vision
Nottingham Forest has revealed the latest, even more ambitious plans to redevelop the legendary City Ground – a project that could transform the stadium into one of England's largest football arenas. The club held open meetings for fans and residents over the weekend, presenting a vision for a venue holding up to 52,000 spectators.
-
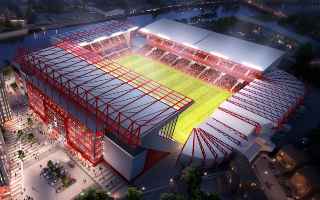
England: Nottingham Forest revise plans – City Ground to expand even further?
Nottingham Forest are preparing for an even more ambitious redevelopment of the City Ground, according to the latest planning documents submitted to local authorities.
-
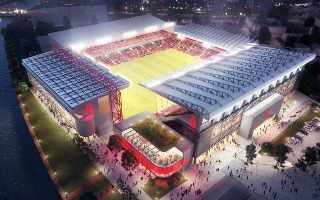
England: Green light for City Ground redevelopment
The large-scale redevelopment of Nottingham Forest’s City Ground has officially been approved. Under the plan, the existing Peter Taylor Stand will be demolished and replaced with a new 10,000-seat structure, increasing the stadium’s total capacity to 35,000.
-
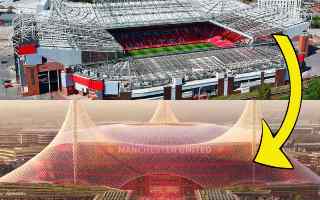
England: Major changes at English stadiums – 15 projects for the future!
English football has been known for decades for its traditions and passionate stadiums, but the coming years herald a new era – bold investments, modern solutions, and world-class designs. Across the country, clubs – both from the Premier League and lower leagues – are preparing to modernize their grounds or build entirely new facilities.
-
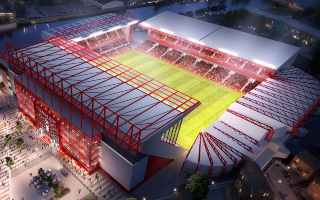
England: City Ground redevelopment plans face key obstacles
Nottingham Forest is a club that is currently experiencing a period of growth and optimism. The long-announced redevelopment of the City Ground seems increasingly realistic. However, the road to modernisation is full of challenges.
2024
2023
2021
-

England: Nottingham Forest further adjust stadium design
City Ground’s expansion is still the plan but changes are taking place in the planning documents. The new facade is different but main alterations cover the residential building behind the stadium.
-

United Kingdom: Will they bring football home in 2030 again?
Prime Minister Boris Johnson has recently supported the potential candidacy of the UK and Ireland for the FIFA 2030 World Cup. The formal process for a prospective five-association bid will be opened in 2022.
2020
2019
-

England: Nottingham Forest file planning application
As promised to supporters, the Reds have filed paperwork before year end. Submission in early December increases chances for decision to come in time for optimal groundbreaking.
-

Nottingham: Forest to submit planning application by year end
Two meetings for supporters and local community are planned next week but that's not the biggest piece of news. Should all go well, planning application will be filed this year, while construction is expected to begin next year.
-

New design: The great Nottingham afforestation
After over 120 years of staying beside the river Trent, Nottingham Forest plan to expand. The goal: becoming the strongest club of East Midlands, with the region's biggest stadium. And all that by means of just one new grandstand.

 StadiumDB
StadiumDB

