Stadion Galgenwaard
| Capacity | 30 000 |
|---|---|
| Country | Netherlands |
| City | Utrecht |
| Clubs | FC Utrecht |
| Category | Design awaiting implementation |
| Cost | ? |
| Construction | ? |
| Design | MVSA Architects |
Advertisement
Stadion Galgenwaard – design description
What are the key points of the Galgenwaard Stadium expansion project?
The redevelopment project of Galgenwaard Stadium focuses on its corners. While the concept includes increasing the seating capacity to 30,000 (up from the current 23,750), the key element of the investment is the construction of four tall corner towers that will house commercial spaces and approximately 500 apartments.
How does Galgenwaard Stadium present itself?
The Galgenwaard Stadium consists of four tall, free-standing stands on each side of the pitch, connected by a roof. The main stand is located on the north side, while the south stand is integrated with a sports hall.
The most ardent fans are located in the stand behind the eastern goal, known as Bunnikside. The corners are occupied by low buildings with extensive office and commercial infrastructure. The stadium has a capacity of 23,750 spectators.
The facility is located in the eastern part of the city. The first stadium in this location was opened in 1936. At that time, the facility was equipped with a cycling track. In 1981, it was completely demolished, and a year later, a new, football-specific stadium with four independent stands was opened in its place.
Between 2000 and 2004, the stands were significantly expanded and the stadium took on its current form. The venue is home to FC Utrecht, which has played there since the club was founded in 1970. The stadium has hosted, among others, matches of the 2005 FIFA World Youth Championship (including the final) and the 2017 UEFA Women's European Championship.
How did the plans for the next expansion of the Galgenwaard Stadium come about?
The next expansion of the Galgenwaard Stadium had been discussed for some time. On July 9, 2020, the City Council approved the document “Development Perspective for Maarschalkerweerd” (Ontwikkelperspectief Maarschalkerweerd).
The document presented a vision for the development of the Maarschalkerweerd area in the coming years, including the possibility of expanding the stadium and developing its immediate surroundings.
When did the first concrete vision for the expansion of the Galgenwaard Stadium emerge?
On April 14, 2021, a letter of intent was signed regarding the expansion of the stadium and its immediate surroundings. The document was signed by representatives of the city authorities, the then owner of the stadium – Galgenwaard Onroerend Goed B.V. – and the owner of the buildings located just behind the northwestern corner of the stadium, Herculestoren Utrecht C.V.
The signatories of the letter entrusted Mecanoo with the development of a preliminary urban concept. The document was ready in December 2023. Mecanoo's vision envisaged the development of the stadium corners with new buildings, including three high towers. The project also included the revitalization of the stadium's surroundings and the transformation of existing parking lots into green areas.
When did FC Utrecht become the owner of the Galgenwaard Stadium?
In December 2023, FC Utrecht became the new owner of the stadium. The club, which had been renting the facility for over 50 years, purchased it together with the development company Jongerius Invest and private investor Dick Uittenbogert (the club's partners became the owners of the corners of the stadium).
When were the visualizations of the Galgenwaard Stadium expansion presented?
At the request of the new owners and the city, MVSA Architects was commissioned to prepare the concept for the stadium expansion. The first renderings created by the studio were published on October 30, 2024.
The concept was based on the initial vision developed by Mecanoo. The biggest change from the initial assumptions was the addition of a fourth corner tower – originally, the architects had planned only three.
What does the Galgenwaard Stadium expansion project entail?
Although the stadium expansion plans to increase seating capacity to 30,000, the true driving force behind the project is the intensive development of the corners, where four tall towers will be built – replacing the existing low-rise buildings that will be demolished.
The towers will accommodate approximately 500 apartments, some of which – like skyboxes – will offer views of the pitch. From the upper floors, residents will also be able to enjoy panoramic views of Utrecht and its surroundings. The towers in the western corners – facing the city center – are planned to be taller than those on the eastern side.
With such a large number of apartments, the Galgenwaard Stadium will become one of the world's leading stadiums in terms of the number of residential units located within its structure. In addition to the apartments, the new towers will also include approximately 30-40,000 m² of office space, restaurants, and public facilities.
The stadium's capacity will be increased to 30,000 seats (currently 23,750) by building additional stands in the corners. The development of the space between the existing stands and the pitch is also being considered, where it would be possible to add lower rows.
How will the Galgenwaard Stadium area change?
The plan also includes revitalizing the entire area surrounding the stadium, including the creation of new green and recreational areas and meeting places, as well as an attractive waterfront along the Kromme Rijn river. The towers themselves will also be decorated with greenery.
What will the expansion of the Galgenwaard Stadium bring?
The expansion is intended to give the stadium a completely new look. Increased capacity and new commercial spaces should translate into higher revenues, and the facility itself should attract more prestigious events.
When will the Galgenwaard Stadium be expanded?
It is not yet known when the investment could be completed. After the concept was presented, estimates suggested that it could take up to 10 years to complete.
Advertisement
Renderings
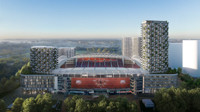
2024 © Vivid Vision / MVSA Architects 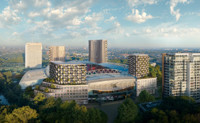
2024 © Vivid Vision / MVSA Architects 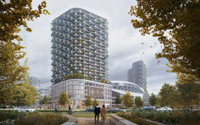
2024 © Vivid Vision / MVSA Architects 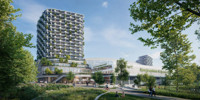
2024 © Vivid Vision / MVSA Architects 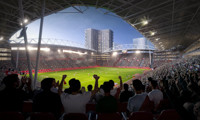
2024 © Vivid Vision / MVSA Architects
 StadiumDB
StadiumDB