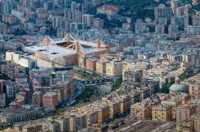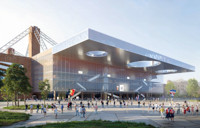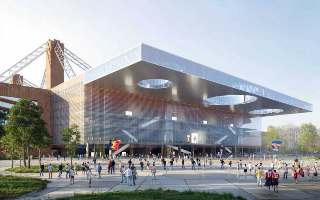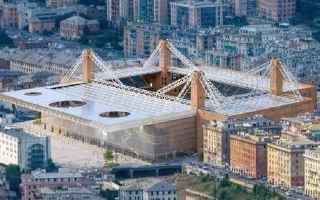Stadio Luigi Ferraris
| Capacity | 33 000 |
|---|---|
| Country | Italy |
| City | Genoa |
| Clubs | Genoa CFC, UC Sampdoria |
| Category | Design awaiting implementation |
| Cost | ? |
| Construction | 2026–2029 |
| Design | Stefano Boeri Architetti |
Advertisement
Stadio Luigi Ferraris – design description
How does the modernization project of Stadio Luigi Ferraris by Stefano Boeri Architetti present itself in a nutshell?
The impetus for the effort to modernize Stadio Luigi Ferraris was the desire to host the matches of Euro 2032, to be held in Italy and Turkey. The initial plans, drawn up through the cooperation of the city and the clubs, were replaced by new ones after the private company CDS Holding came up with its own initiative.
Architect Stefano Boeri is behind the project, and preliminary renderings mainly show changes to the exterior of the main stand and its surroundings. The final design is expected by September 2025, and the reconstruction is planned to take place between 2026 and 2029.
What does the Stadio Luigi Ferraris look like?
The Stadio Luigi Ferraris was inaugurated in 1911 and is considered the oldest functioning stadium in Italy to date. The facility gained its current form after a complete reconstruction carried out before the 1990 World Cup, designed by Vittorio Gregotti.
The stadium is characterized by its distinctive form, with tiered stands and four towers in the corners. The facility has a capacity of more than 33,000 spectators, and is hosted by Genoa's two leading football clubs, Genoa CFC and Sampdoria.
How did the initial plans to modernize Stadio Luigi Ferraris come about?
The need to modernize Stadio Luigi Ferraris had been discussed for some time, but concrete steps were taken only in connection with the possibility of hosting Euro 2032 matches.
After the city established cooperation with the clubs, architect Hembert Penaranda and his Officina Architetti were given the task of preparing plans to modernize Stadio Luigi Ferraris in early 2023.
The modernization project of Stadio Luigi Ferraris by Officina Architetti can be seen on a separate subpage
When was the new vision for the modernization of Stadio Luigi Ferraris conceived?
Yet in October 2024, a private company, CDS Holding, came up with an alternative initiative, submitting its own bid to purchase the stadium from the city and presenting a preliminary concept for its modernization, prepared by architect Stefano Boeri.
In early 2025, CDS Holding reached an agreement with the clubs to jointly undertake further activities. Stefano Boeri is to work on the final concept for the modernization, with the final design to be presented in September 2025. Work is to begin in the summer of 2026 and be completed in 2029.
What does the modernization plan for Stadio Luigi Ferraris by Stefano Boeri Architetti entail?
The general intention of the modernization is to increase the functionality of the stadium by creating conditions for wider use of the facility – not only for sports but also for cultural events. At the same time, the stadium will largely retain its existing character.
On the initially presented renderings, attention is drawn to the remodeled main stand, which will gain a completely new external appearance. The building is to receive a modern, glazed front elevation – thus the historic facade, which was preserved during the last reconstruction, will disappear.
A distinctive feature of the design is an additional section of the roof that extends far beyond the building's outline and covers a sizable portion of the plaza in front of the main stand – the roof is to be embellished with three circular cutouts of relatively large dimensions.
Interestingly, Stefano Boeri had already worked on a concept for a stadium in Genoa in 2006–2007, which was planned to be built in a different location. That project also included a vision for a new shopping center, whose roof was to include similar circular cutouts.
The public plaza to be located in front of the Stadio Luigi Ferraris main stand is a significant change in itself – currently a street runs in front of the stand's facade, and the rest of the area – a platform raised above the Bisagno riverbed – is occupied by parking lots.
Advertisement
Renderings

2024 © Stefano Boeri Architetti 
2024 © Stefano Boeri Architetti
Related news
2025
-

Italy: Genoa launches stadium redevelopment with Euro 2032 in sight
The City of Genoa has published the official documentation regarding the project for the comprehensive modernisation of Stadio Luigi Ferraris. The proposal is valued at over €100 million. In return, the clubs are requesting a 99-year concession to use the stadium, with construction expected to begin in the summer of 2026. The works are planned to last several months while maintaining match continuity, albeit with reduced capacity.
-

Italy: Luigi Ferraris stadium set for a new life before EURO 2032
In recent days, Genoa authorities confirmed they had received preliminary documentation on various options to modernize Stadio Luigi Ferraris, along with the project’s financial plan.
 StadiumDB
StadiumDB