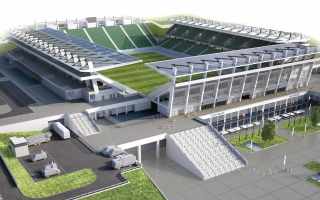Arena Varna
| Capacity | 22 441 |
|---|---|
| Country | Bulgaria |
| City | Varna |
| Clubs | Cherno More |
| Category | Design being implemented |
| Cost | BGN 75 M |
| Construction | 12.09.2008 – ? |
| Design | Proin Plus Architecture |
| Design time | 2015 |
| Contractor | Tehnoimporteksport, Planex |
Advertisement
Arena Varna – design description
History of the planned new football stadium in Varna dates back to 2006, when the impressive Cologne-alike concept of a 30,000-capacity venue was presented. It was to have four levels of underground parking, cascading main stairs in the south and numerous commercial facilities, like offices or a hotel. All of it written into the landscape, rising towards the north.
That stadium proved impossible to deliver but after serious cost-cutting measures it finally moved forward in 2015, redesigned by the same architects. Also simple and symmetric, with very similar spatial layout, even if somewhat smaller. Two levels of parking will be created in the south instead of four (still, 1,500 cars) and capacity decreased to 22,000, even if with ability to add further 6,000 if needed.
The stadium is being financed in a public-private partnership. The city of Varna owns 35% of shares in Varna Sport Complex, contributing to the project 15.4 hectares of land formerly occupied by the city’s largest stadium. Majority is owned by Chemimport (65%) and construction is delivered partly thanks to sale of land adjacent to the stadium.
Advertisement
Renderings
-

2016 © Sport Complex Varna 
2016 © Sport Complex Varna 
2016 © Sport Complex Varna 
2016 © Sport Complex Varna 
2016 © Sport Complex Varna
 StadiumDB
StadiumDB


