Spotify Camp Nou
| Capacity | 105 000 |
|---|---|
| Country | Spain |
| City | Barcelona |
| Clubs | FC Barcelona |
| Category | Design being implemented |
| Cost | €1.07 B ($1.16 B) |
| Construction | 2022–2027 |
| Design | IDOM, b720, Nikken Sekkei |
| Contractor | Limak Construction |
Advertisement
Spotify Camp Nou – design description
What does the Camp Nou redevelopment project look like in brief?
The redevelopment of Barcelona’s iconic Camp Nou includes the demolition of the third and highest tier of stands, which will be replaced with a new, larger one of uniform height around the entire bowl. As a result, Europe’s largest stadium will grow even further, surpassing the 100,000-seat mark.
The stadium will also receive a new roof covering all stands, as well as an eye-catching façade featuring three levels of wide, open terraces. The entire arena will undergo a thorough refurbishment and be equipped with cutting-edge technologies.
Plans for expanding Camp Nou date back to the early 21st century. After the failure of the first proposal from 2007, a new vision was developed as part of the broader Espai Barça program, which also includes investments in other FC Barcelona facilities.
Construction work at Camp Nou began in the summer of 2022, with only preliminary works taking place during the first year. It was only in the 2023/24 season, after the team relocated to the Estadi Olímpic Lluís Companys, that the redevelopment moved into full swing.
The project was delayed by more than a year, with completion now expected by the end of 2027. FC Barcelona returned to the stadium earlier, in November 2025, playing matches with a limited number of spectators.
How did the plans for Camp Nou’s redevelopment come about?
What did Camp Nou look like before?
Camp Nou was inaugurated on September 24, 1957, as the seventh stadium in FC Barcelona’s history. Initially, it consisted of two tiers of stands running around the entire perimeter and a modest third tier on the western side, which was also covered by a roof.
The stadium has undergone two major renovations so far. Between 1980 and 1982, ahead of the 1982 World Cup in Spain, the third tier was extended around the whole stadium. Later, in 1993–1994, the lower tier was rebuilt, the pitch was lowered, and the remaining standing areas were removed.
In this form, the stadium has survived to the present day, although it has seen smaller refurbishments and upgrades over the years. With a capacity of 99,354 spectators, Camp Nou remains the largest stadium in Europe and one of the largest in the world.
Why was another redevelopment of Camp Nou planned?
FC Barcelona is one of the most recognisable football clubs in the world, with a massive global fan base. The team has the potential to attract even more spectators to the stands and to generate higher revenues from hospitality areas and commercial spaces.
In the past, Camp Nou’s capacity reached as high as 120,000 spectators, but it was reduced to below 100,000 after seats were installed across all stands. Since the early 21st century, the club has therefore been planning another expansion of the stadium.
It is also worth noting that many major stadium projects are currently being carried out across Spain, improving the infrastructure of clubs throughout the country. Real Madrid, FC Barcelona’s biggest rival, has also completed a major redevelopment of its home ground, the Santiago Bernabéu Stadium.
How did the vision for Camp Nou’s redevelopment take shape?
In 2007, an architectural design competition was held for the redevelopment of the stadium, which was won by the renowned firm Foster + Partners. However, due to the global financial crisis, the project never came to fruition.
In 2014, a referendum was held among club members, who voted in favour of the Espai Barça project – a comprehensive plan for redeveloping FC Barcelona’s sports facilities, with the modernisation of Camp Nou as its central element.
The following design competition, held in 2016, was won by Nikken Sekkei together with Joan Pascual – Ramon Ausió Arquitectes. The final version of the project was later prepared by architects from IDOM, b720 and Nikken Sekkei.
What does the Camp Nou redevelopment project involve?
The most significant change in the Camp Nou modernisation will be the construction of a completely new third tier of stands, designed to have a uniform height around the entire external perimeter. This will increase the stadium’s capacity to approximately 105,000 spectators.
A new strip of VIP boxes will also be added between the second tier and the new third tier. The project includes the installation of a new roof covering all spectator areas. Under the roof, three large video screens will be installed (an earlier plan for a continuous, panoramic screen was eventually abandoned).
On the outside, the stadium will gain a more striking appearance, with three levels of wide, open terraces. The entire arena will also be upgraded and equipped with the latest technologies.
The Camp Nou redevelopment is the centerpiece of a larger plan to modernise FC Barcelona’s facilities, known as Espai Barça. As part of this programme, changes will also take place around the stadium. The most significant of these was the removal of Miniestadi, which will be replaced by a new sports hall, Nou Palau Blaugrana.
How much will the Camp Nou redevelopment cost?
Due to rapidly rising project costs, another internal referendum was held at the end of 2021, in which club members approved the implementation of Espai Barça within a budget of no more than €1.5 billion. Approximately €900 million was initially allocated for the Camp Nou expansion alone, though this figure later rose to over €1 billion.
How is the Camp Nou redevelopment progressing?
Construction work at Camp Nou began in July 2022, but during the first year activities were deliberately limited, focusing mainly on the demolition of a section of the upper tier of the southern stand, which took place in the second half of 2022.
It was only from the 2023/24 season that FC Barcelona moved to the Estadi Olímpic Lluís Companys, while the expansion of Camp Nou began in full swing. The completion of the project is expected by the end of 2027, although the club returned to the stadium earlier, in November 2025, playing matches with a limited number of spectators.
What was the initial stage of work on the Camp Nou redevelopment?
Preparatory work began in July 2022. It is also worth noting that, from that same month, a sponsorship agreement came into effect, changing the stadium’s name to Spotify Camp Nou.
On 1 September 2022, demolition began on a section of the stand behind the southern goal. The scope of the work included dismantling elements in the rear part of this stand, along with the removal of the central section of the upper tier. New stairways and evacuation routes were then planned to restore access to seats not affected by the redevelopment on the first and second tiers.
Work started with the removal of the scoreboard and seats. This led to the elimination of 3,782 seats, most of which were occupied by season ticket holders, who were offered relocation to similar areas elsewhere in the stadium or the option to temporarily defer payment.
Demolition gained momentum in November 2022, following the start of the league break for the FIFA World Cup in Qatar. At that time, the dismantling of the reinforced concrete elements of the stand began. This work was completed by the end of 2022 at a cost of €4.6 million. The demolition was carried out by the company Erri Berri.
The decision to partially demolish the third tier of Gol Sud during the 2022/23 season was made to take advantage of the World Cup break; the work had originally been scheduled for a later stage.
Partial demolition of this section of Camp Nou was a priority, as it is where all technological connections will be installed. Completing this work early also helped in planning the overall construction schedule and allowed time savings when the main redevelopment work began.
How is the main phase of the Camp Nou redevelopment progressing?
Construction moved into full swing after the end of the 2022/23 season, when FC Barcelona temporarily relocated to the Estadi Olímpic Lluís Companys, located about 4 km to the southeast. As this stadium has a much smaller capacity than Camp Nou (just under 56,000), some season ticket holders had their passes cancelled.
The first works in this phase involved the demolition of the remaining section of the old third tier. At the beginning of 2023, it was announced that the main contractor would be the Turkish company Limak Construction.
The choice of this firm was questioned, as it had previously completed only one stadium project (the new stadium in Mersin), although Limak’s portfolio includes the construction of Istanbul Airport and several other large-scale projects.
The contractor was scheduled to enter the site in June 2023. At that stage, it was assumed that FC Barcelona would return to Camp Nou before the club’s 125th anniversary (29 November 2024), initially playing matches with reduced capacity, and that all works would be completed by June 2026.
Although construction under Limak Construction progressed, the project experienced delays, making a return on the club’s 125th anniversary unrealistic.
The contract with Limak included a €1 million penalty for each day of delay; however, the club chose not to enforce it, citing good cooperation and the risk of further delays. In the meantime, the media also reported potential violations of labour rights by Limak or its subcontractors.
FC Barcelona did not return to Camp Nou until November 2025. First, on 7 November 2025, an open training session was held at the stadium, attended by around 22,000 spectators. The first match after a 2.5-year break took place on 22 November 2025 (a 4–0 victory over Athletic Bilbao). During the construction works, Barça’s matches are played with a reduced number of spectators – the first match allowed over 45,000 fans.
Progress on the Camp Nou construction can be followed on a dedicated page
Advertisement
Renderings
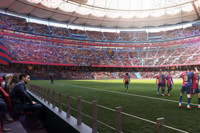
2025 © FC Barcelona 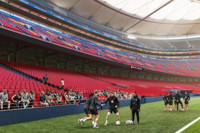
2025 © FC Barcelona 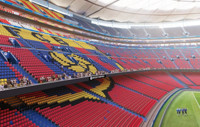
2025 © FC Barcelona 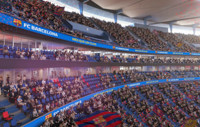
2025 © FC Barcelona 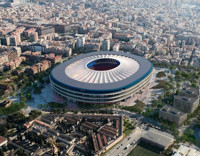
2024 © FC Barcelona 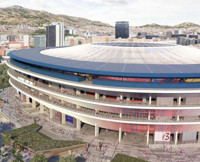
2024 © FC Barcelona 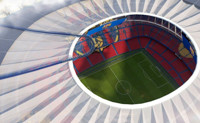
2024 © FC Barcelona 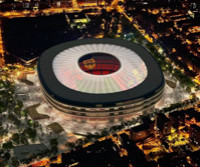
2024 © FC Barcelona 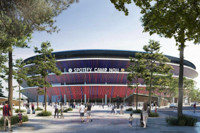
2024 © FC Barcelona 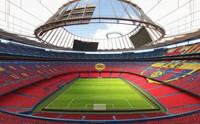
2024 © FC Barcelona 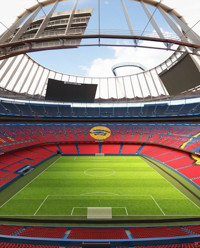
2024 © FC Barcelona 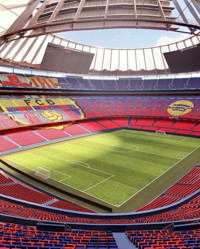
2024 © FC Barcelona 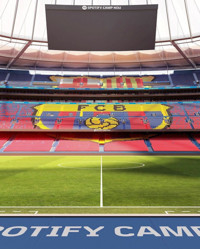
2024 © FC Barcelona 
2024 © FC Barcelona 
2022 © FC Barcelona 
2022 © FC Barcelona 
2022 © FC Barcelona 
2022 © FC Barcelona 
2022 © FC Barcelona 
2022 © FC Barcelona 
2022 © FC Barcelona 
2022 © FC Barcelona 
2022 © FC Barcelona 
2022 © FC Barcelona 
2022 © FC Barcelona 
2022 © FC Barcelona 
2022 © FC Barcelona 
2022 © FC Barcelona 
2022 © FC Barcelona 
2022 © FC Barcelona 
2022 © FC Barcelona 
2022 © FC Barcelona 
2021 © FC Barcelona 
2021 © FC Barcelona 
2021 © FC Barcelona 
2021 © FC Barcelona 
2021 © FC Barcelona 
2021 © FC Barcelona 
2021 © FC Barcelona 
2017 © FC Barcelona 
2017 © FC Barcelona 
2017 © FC Barcelona 
2017 © FC Barcelona 
2017 © FC Barcelona 
2017 © FC Barcelona 
2017 © FC Barcelona 
2016 © FC Barcelona 
2016 © FC Barcelona 
2016 © FC Barcelona 
2016 © FC Barcelona 
2016 © FC Barcelona 
2016 © FC Barcelona 
2016 © FC Barcelona 
2016 © FC Barcelona 
2016 © FC Barcelona 
2016 © FC Barcelona 
2016 © FC Barcelona 
2016 © FC Barcelona 
2016 © FC Barcelona 
2016 © FC Barcelona 
2016 © FC Barcelona 
2016 © FC Barcelona 
2016 © FC Barcelona 
2016 © FC Barcelona 
2016 © FC Barcelona 
2016 © FC Barcelona 
2016 © FC Barcelona 
2016 © FC Barcelona 
2016 © FC Barcelona 
2016 © FC Barcelona 
2016 © FC Barcelona 
2016 © FC Barcelona 
2016 © FC Barcelona 
2016 © FC Barcelona 
2016 © FC Barcelona 
2016 © FC Barcelona 
2016 © FC Barcelona 
2016 © FC Barcelona 
2016 © FC Barcelona 
2016 © FC Barcelona 
2016 © FC Barcelona 
2016 © FC Barcelona
2024:
2022:
2021:
2017:
2016:
Related news
2026
-
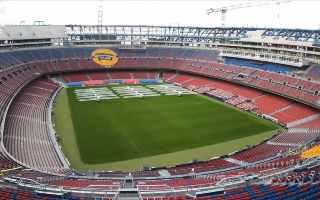
Spain: The highest tier of Camp Nou is rising! Conflict and workers’ protests
Camp Nou is entering one of the most intense phases of its redevelopment. Progress on the third tier, the façade and VIP areas is bringing the stadium closer to its new form, while at the same time tensions are growing over licensing, scheduling and workers’ protests on the construction site.
-
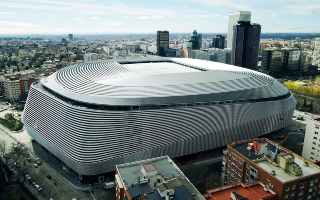
2030 World Cup: Marca claims Infantino has already made a decision regarding the World Cup final
A Spanish journalist has announced that FIFA has already chosen the winner of the race to host the 2030 World Cup. The president of the federation, Gianni Infantino, is also said to have already communicated the decision to the Spanish prime minister.
2025
-

Spain: Laporta wants Messi statue at new Camp Nou
FC Barcelona president Joan Laporta has confirmed that the club is working on a project to create a statue of Leo Messi, which would be placed at the new Spotify Camp Nou. The announcement coincided with an unexpected and unannounced visit by the Argentinian to the stadium, which is currently under reconstruction.
-
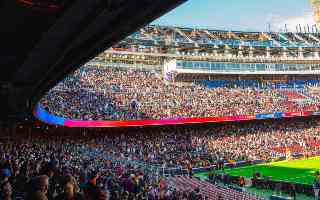
Spain: Camp Nou opens after a year of delay. Euphoria mixed with criticism of the project
On Friday, November 7 at 11:00 a.m., FC Barcelona held an open training session at Spotify Camp Nou, attended by 21,795 fans. After 894 days of closure, the team officially returned to its historic home.
-
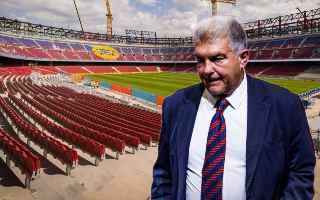
Spain: Years of promises at Camp Nou – every mistake made by Laporta
From the very beginning, the redevelopment of Camp Nou took shape as a never-ending story. Although FC Barcelona repeatedly announced their return to the stadium, each new chapter of this saga ended in a broken promise. What did this journey look like from the very start?
-
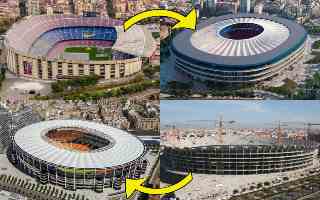
Spain: Dynamically evolving Spanish stadiums
A revolution is taking place in Spanish football stadiums. The latest video on the EstadiosDB channel, available in Spanish, takes viewers on a journey through arenas that have undergone profound transformations in recent years—not always spectacular, but always meaningful. From modest modernisations to major rebuilds, each stadium tells its own story.
-
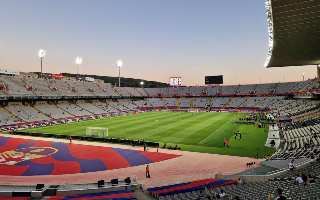
Spain: Historic year for FC Barcelona – on the pitch and in finances
The 2024/25 season was exceptional for FC Barcelona in every aspect. Under the guidance of Hansi Flick, the team claimed a domestic treble. Even more impressively, they achieved this feat while playing their second consecutive season “away from home” due to the ongoing renovation of Camp Nou.
-

Spain: Future of Camp Nou and farewell to Montjuïc – key points from Laporta's strategy
All signs suggest that Barcelona’s match against Villarreal was the last one played at the Olympic Stadium. Now, the focus is on Camp Nou – returning to the legendary stadium will come with new challenges and opportunities.
-
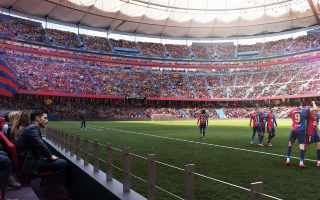
Spain: Luxury matchday experience and controversies around the Camp Nou pitch
FC Barcelona, together with the renovation of Spotify Camp Nou, introduced an innovative concept aimed at completely changing how football is experienced – Barça Hospitality. This new approach is not just about watching the game but living it in a unique, emotional way.
-
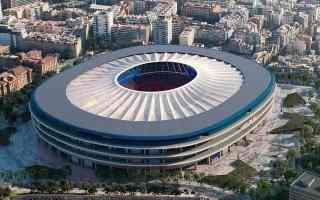
Spain: Iconic chapel will return to Camp Nou
Legends of FC Barcelona prayed here before stepping out onto the pitch, and John Paul II visited it after the Mass which still holds the record for attendance at Camp Nou. The small chapel, once a club storage room, will return to its place with the completion of work on the stadium.
-
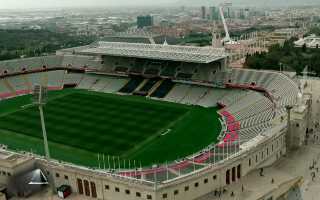
Spain: The Rolling Stones solve the problem with El Clásico
Barcelona has been given an unexpected solution to the problem of choosing a stadium for its meeting with Real Madrid. Even if Limak doesn't manage to get ready Camp Nou in time, the Blaugrana will have no problem finding a backup venue.
-
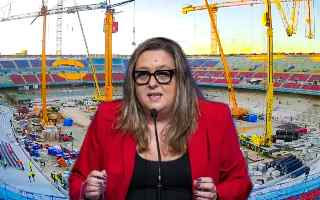
Spain: Vice president of FC Barcelona on return to Camp Nou
The Camp Nou redevelopment is underway and fans are eagerly awaiting their return home. There is still no clear date for the completion of the works. Vice president Maria Elena Fort, in a radio interview, addressed the latest challenges and the club's current situation.
2024
-
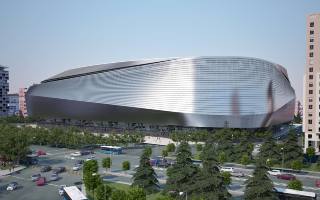
Spain: Santiago Bernabéu closest to hosting 2030 World Cup final!
FIFA has officially confirmed Spain, Portugal, and Morocco as hosts of the 2030 World Cup. The decision on which stadium will host the final is expected soon, with Santiago Bernabéu in Madrid emerging as the favorite.
-
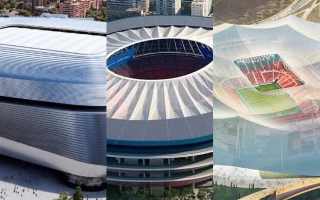
FIFA: Madrid, Barcelona, Morocco - three locations for 2030 World Cup final
The race to host 2030 World Cup finals is on, and three cities remain in play: Madrid, Barcelona and Benslimane. Each offers unique strengths, making FIFA's choice potentially one of the toughest ever. What is in favour of each candidate?
-

Spain: Barcelona back at Camp Nou in mid-February earliest
The countdown to Barcelona’s return to Spotify Camp Nou has officially begun. The club has set February as the target date, a plan confirmed by Barcelona City Council. On November 18, another meeting took place with representatives of the Les Corts neighborhood.
-
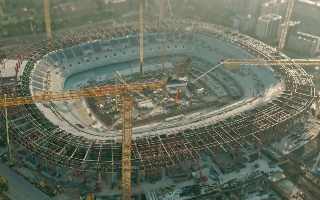
Spain: FC Barcelona surprised by socios' reaction to Camp Nou return
October 23 marked the deadline for FC Barcelona’s socios to apply for subscriptions to attend matches at Spotify Camp Nou. A total of 45,000 seats were offered for league and Copa del Rey games, and 40,000 for the Champions League.
-
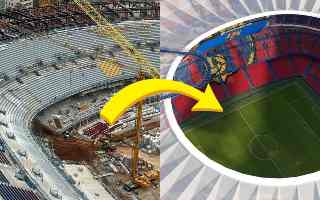
Spain: Wave of stadium upgrades sweeps through the Iberian Peninsula
In recent years, work on Spanish stadiums has not stopped, and the 2030 World Cup has provided another important impetus for the renovation of facilities. With work on the Bernabéu, Camp Nou and Balaídos already underway, 9 La Liga venues are awaiting their turn. Rosaleda, Romareda, Riazor and La Cartuja join the group as 2030 World Cup hosts.
-
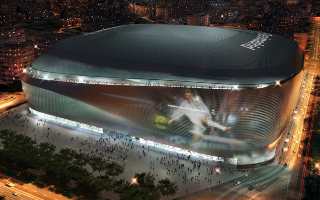
World Cup 2030: Bernabéu fails to meet final requirements?
The issue of the tournament's final venue resurfaced due to Barcelona City Council's sports councillor, David Escudé, who announced that "according to FIFA requirements, the Bernabéu could not host the final." Additionally, the federations are threatening to strip Spain of the entire tournament. What's going on?
-
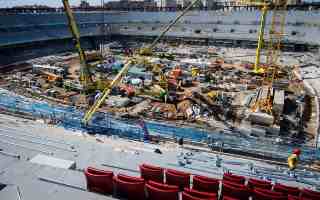
Spain: Seats are appearing at Camp Nou
Although the final return to Spotify Camp Nou is expected to happen no earlier than 2025, work at the stadium is progressing well. The renovation of Catalonia's club home is now entering its decisive phase.
-
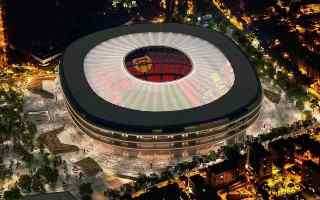
Spain: FC Barcelona will not return to Camp Nou until February 2?
Although Joan Laporta has stated in his last two speeches that "barring unforeseen circumstances, we will be able to play at Camp Nou by the end of the year", the situation is changing dynamically. However, we now know more about both the return date to the stadium and ticket prices.
 StadiumDB
StadiumDB