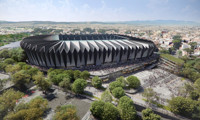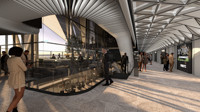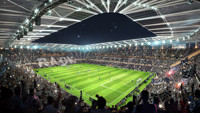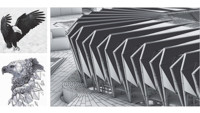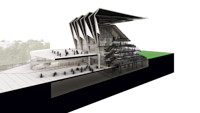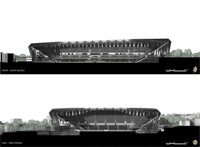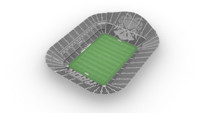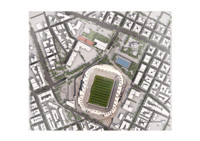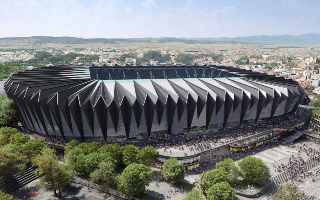Nea Toumba
| Capacity | 35 000 |
|---|---|
| Country | Greece |
| City | Thessaloniki |
| Clubs | PAOK FC |
| Category | Design awaiting implementation |
| Cost | ? |
| Construction | ? |
| Design | Populous |
Advertisement
Nea Toumba – design description
What is the summary of the new PAOK FC stadium project?
The PAOK stadium design involves the construction of a completely new facility to replace the existing Toumba Stadium. The new venue will be larger, more modern, with fully covered stands located closer to the pitch.
The vision, developed by the renowned company Populous, was presented in the summer of 2025, although work on the new stadium had been ongoing since at least 2016. The costs and completion date are not yet known.
The theme of the concept is “eagle’s embrace” – an architectural metaphor referring to the symbolism and identity of PAOK. This is expressed in the facade, whose original form subtly refers to outstretched wings embracing and covering the stands.
A distinctive feature of the new stadium will be the new Gate 4 – a stand dedicated to the most passionate fans, inspired by the legendary “Yellow Wall” at Borussia Dortmund's stadium and the iconic Kop stands in England. Its appearance is to be similar to the South Stand at Tottenham's new stadium.
The unattractive parking lots in front of the main stand will be replaced by the so-called PAOK Plaza – a carefully designed, representative square, constituting a friendly welcome space. The plan also includes moving the adjacent street underground, which will provide additional space.
How was the design for the new PAOK FC stadium created?
What does the current PAOK FC stadium look like?
The current PAOK FC stadium, popularly known as Toumba (after the name of the neighborhood), was built in 1958–1959. Initially, it could accommodate 15,000 spectators, and by 1974 it had been expanded to a capacity of over 45,000. The capacity fell below 30,000 after the installation of plastic seats at the end of the 20th century.
The stadium has high, single-level stands with an oval shape, resulting from the original layout with an athletics track. Due to restricted space, the stand behind the south curve was built to a limited extent and is slightly lower. Most of the stands are uncovered, with a roof only over the main stand.
Although it is the largest stadium in Thessaloniki, it is not considered one of the most modern today. The stadium is known for the passionate atmosphere created by the fans, the most ardent of whom sit in the north curve (Gate 4).
Who are PAOK FC?
PAOK FC is a football club from Thessaloniki, one of the top teams in the domestic league – it has never been relegated from the top division and has a large fan base throughout northern Greece. The local derby with Aris is of particular importance to the fans.
The club was founded in 1926 by Greeks displaced from Constantinople after the Greco-Turkish War and the Treaty of Lausanne. The double-headed eagle in the club's crest – a symbol of the Byzantine Empire – is an expression of their identity, memory of their lost homeland, and proud roots.
When were plans made to build a new stadium for PAOK FC?
In 2012, Greek-Russian oligarch Ivan Savvidis became the owner of PAOK FC. One of the measures taken by the new owner was to work on improving the club's stadium. In 2013, a plan was presented for a comprehensive modernization of the facility, which was to cost €40 million and would include a complete roofing of the stands.
The comprehensive modernization plan was ultimately not implemented, but over several years a series of smaller renovations were carried out, including VIP lounges and player dressing rooms.
Instead of the originally announced modernization, Savvidis turned his attention to the construction of a completely new stadium, and began sending out the first statements of such intentions in early 2016.
Initially, it was not yet clear whether the new stadium should be built on the site of the existing arena or in another part of the city. Ultimately, due to the fans' devotion to Toumba, it was decided to remain at the current location.
The idea of building a new PAOK FC stadium was not entirely new – Yiannis Goumenos, the club's owner from 2003 to 2006, had already pursued such a project.
When did the first design for the new PAOK FC stadium appear?
The first visualizations of the new stadium appeared in December 2016 and were created by AETER Architects. The design, developed in collaboration with A&S Architects and the development company Dimand, envisaged the construction of a venue for 35,000 spectators, with a distinctive roof symbolizing eagle wings spread over the audience.
According to initial estimates, the investment was to cost €60 million, which was to be fully covered by Ivan Savvidis.
When was the new stadium design for PAOK FC created?
Although the stadium was initially expected to be ready by 2020, the work was significantly delayed. Over time, even 2026 – symbolic due to the club’s 100th anniversary – ceased to be a realistic completion date.
The period of work on the new stadium plans coincided with another wave of success for PAOK – during this time, the club won several Greek Cups as well as the national championship in 2019 and 2024, their third and fourth titles in history, respectively.
A milestone in the long administrative process was the signing of a presidential decree on June 7, 2022, by the then President of Greece, Ekaterini Sakielaropulu, which approved a special zoning plan, paving the way for the construction of the new stadium.
Shortly thereafter, on June 21, 2022, the club announced a partnership with Salfo and the renowned international architectural firm Populous, which was to prepare the new stadium design.
The new concept was presented three years later. The visualizations appeared for the first time on June 26, 2025, on the club's official website, and on July 9, the design was also published by Populous and soon became widely reported in the media.
After the publication of the new design, information also appeared in the media that billionaire Aristotelis Mistakidis was ready to allocate €250 million for its implementation.
When will the new PAOK FC stadium be built?
At the time of the publication of the new project by Populous, no possible completion dates were provided. It is already clear that the 2026 opening date, desired due to the club's 100th anniversary, is no longer realistic.
What does the design of the new PAOK FC stadium entail?
The main idea behind the project is to build a completely new stadium to replace PAOK FC's current home, Toumba Stadium. During construction, the club will most likely move to Kaftanzoglio Stadium, located more than a kilometer to the north.
Unlike the old stadium, where there is still room for a running track between the stands and the pitch, the new venue will have a rectangular, football-specific layout so that spectators are as close to the pitch as possible. The stands at the new stadium will be fully covered.
Exclusive boxes, premium seats, and hospitality areas will be concentrated primarily in the west stand. Although the planned capacity of the stadium was not specified at the time of publication of the design, three years earlier, when the collaboration with Populous began, a minimum capacity of 35,000 seats was mentioned.
A standout feature of the stadium will be the stand behind the north goal – the home of the most passionate fans, the reimagined Gate 4. It is to be modeled after the famous “Yellow Wall” at Borussia Dortmund's stadium or the iconic Kop stands in England. Visually, the new Gate 4 will most closely resemble the South Stand at Tottenham’s new stadium.
The concept of the stadium is based on the motif of an “eagle's embrace”, which is a reference to the symbolism and identity of PAOK FC. The form of the facade, with its rhythmic, broken lines, symbolizes the eagle's wings spread over the stands, expressing this idea and giving the stadium an original, distinctive look.
The new stadium is intended to combine the club's heritage with modernity, offering greater comfort for watching matches, an even more intense atmosphere, and greater commercial potential. The facility is also intended to strengthen PAOK's brand and recognition and become a pillar of future sporting success.
What will the surroundings of the new PAOK FC stadium look like?
An elevated, irregularly shaped “podium” is planned around the stadium, which will run around the entire building. The platform will provide access from many sides, facilitate the separation of different user groups during events, and create additional attractive public spaces that will also be available outside of match days.
Instead of the existing parking lots adjacent to the west stand, which are not an attractive feature of the surroundings, a large square will be created – PAOK Plaza. It will serve as a symbolic “front entrance” to the stadium, also offering access to the club museum, official store, cafes, and bars.
In addition, Kleanthous Street, which runs alongside it, will be moved underground, further increasing the available space.
Advertisement
 StadiumDB
StadiumDB