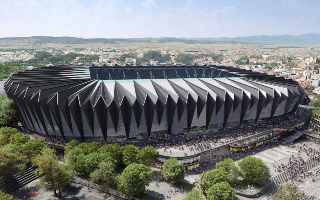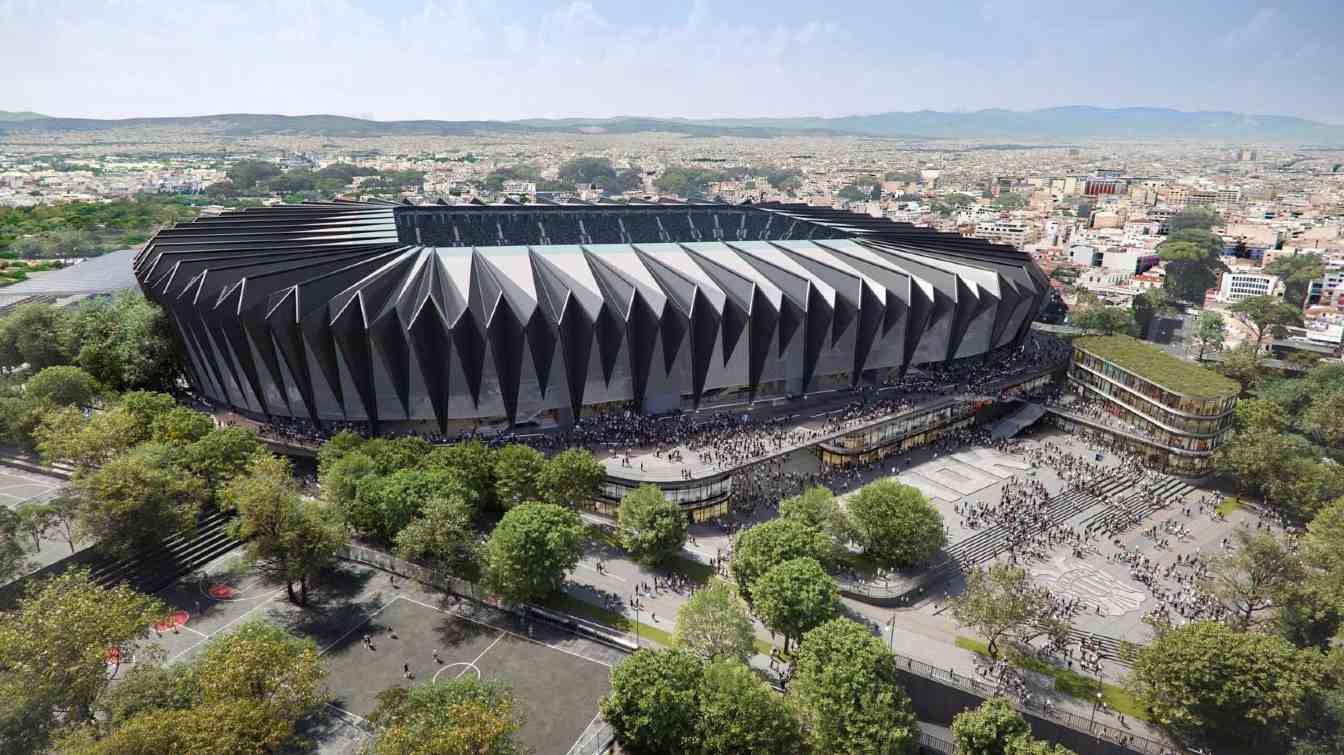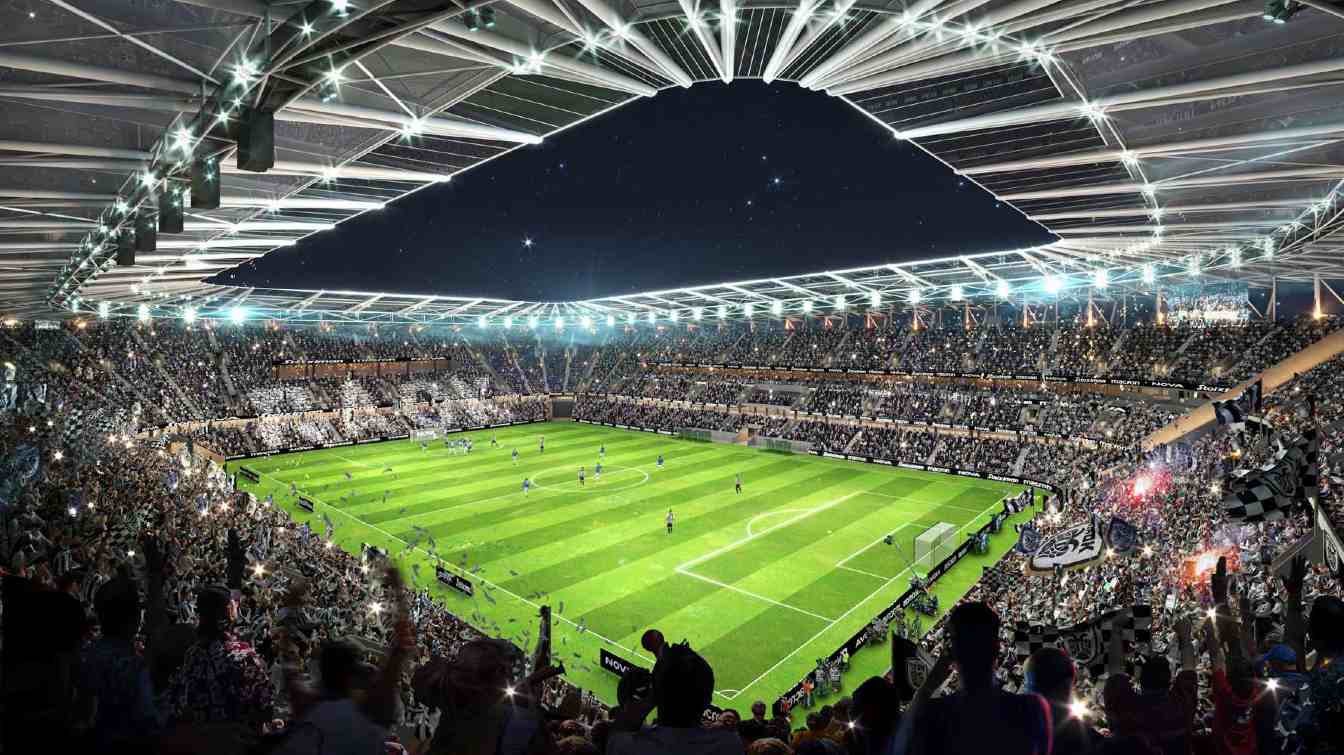Greece: PAOK FC unveils vision for new stadium in Thessaloniki
source: StadiumDB.com; author: Paulina Skóra
 PAOK FC has unveiled the concept and visual renderings of its new stadium – an ambitious, transformational project that pays tribute to the legacy of Toumba while setting a new benchmark for modern sports infrastructure.
PAOK FC has unveiled the concept and visual renderings of its new stadium – an ambitious, transformational project that pays tribute to the legacy of Toumba while setting a new benchmark for modern sports infrastructure.
Advertisement
A stadium in the heart of the city
Designed by global architecture firm Populous and led by SALFO as project manager, PAOK’s new stadium is more than just a football ground. It is envisioned as a cultural and civic landmark that integrates world-class design, cutting-edge interiors, and a dynamic urban master plan – merging sport, community, and the city itself.
The stadium will serve as the focal point of an urban redevelopment strategy that transforms the club’s historic home into a vibrant, open, and integrated destination. The design weaves the stadium into Thessaloniki’s urban fabric, introducing a new north-south green corridor and multiple plazas that encourage public interaction. Relocating Kleanthous Street underground will free up surface space for pedestrians, creating an expansive public realm anchored by a 360-degree platform surrounding the stadium. This structure allows for flexible circulation, separating different groups on matchdays while activating the site on non-matchdays.
At the heart of the complex will be PAOK Plaza – a civic gateway featuring the club museum, official store, cafés, and bars. Provisions have been made for future commercial development, linking daily urban life with the rhythm of sports events.
 © Populous
© Populous
Stadium concept – “The Eagle’s Embrace”
The architectural concept draws inspiration from the club’s crest and its deep-rooted connection to Thessaloniki’s identity and memory. The stadium is envisioned as both an emotional and physical embodiment of PAOK’s legacy – a bold, cohesive landmark for fans. The seating bowl has been designed to amplify the legendary Toumba atmosphere, with a compact, continuous wall of fans and a minimized tier system to bring spectators closer to the action and enhance acoustics.
The west stand will house premium and VIP areas, designed to deliver high-end experiences while maintaining fan intimacy. Skyboxes overlooking the pitch will be located above the lower seating tier without disrupting the unified bowl. Meanwhile, the most passionate supporters – including the legendary Gate 4 faithful – will occupy the north end (the Kop Stand
), blending historical traditions with modern safety and organizational standards. Altogether, the design strengthens emotional ties, fan identity, and community value – both on matchdays and throughout the year.
 © Populous
© Populous
Advertisement
 StadiumDB
StadiumDB