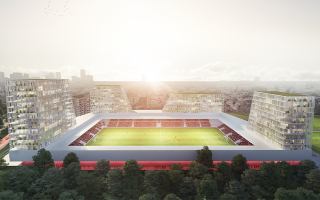Van Donge & De Roo Stadion
| Capacity | 6 500 |
|---|---|
| Country | Netherlands |
| City | Rotterdam |
| Clubs | Excelsior |
| Category | Design awaiting implementation |
| Cost | ? |
| Construction | 2022 - ? |
| Design | MoederscheimMoonen Architects |
Advertisement
Van Donge & De Roo Stadion – design description
The vision of complete redevelopment in east Rotterdam was born out of Excelsior's need to find additional revenue streams, having maxed out on their old ground. Historically, Woudestein (commercial name Van Donge & De Roo Stadion) is among the smallest in professional Dutch football. That's why expansion from 4,400 to 6,500 seats would be much welcome.
Both redevelopment of existing stands and construction from scratch were taken into account, with the first being preferred. But more important than the auditorium itself are the proposed surrounding uses, as drafted by MoederscheimMoonen Architects.
The stadium would be complemented by four residential towers, one in every corner of the ground. They would rise to under 50 meters to remain within local guidelines, offering up to 400 apartments, particularly for singles and pairs. The flats would vary in standard from social to expensive.
Additionally, the auditorium would be joined by a medical centre, fitness centre and commercial facilities. The new complex would smoothly connect with the Woudestein sports centre in the north and university campus in the east. The university plaza, hiding underground parking beneath, would be extended to reach the stadium.
Advertisement
Renderings
-

2020 © MoederscheimMoonen Architects 
2020 © MoederscheimMoonen Architects 
2020 © MoederscheimMoonen Architects

 StadiumDB
StadiumDB
