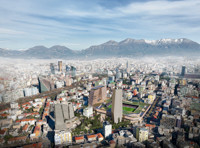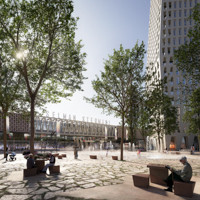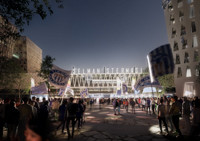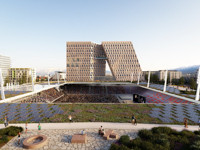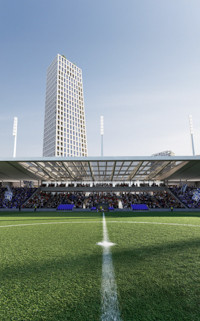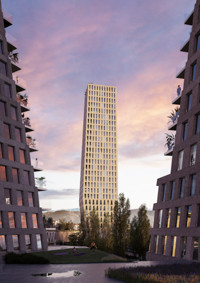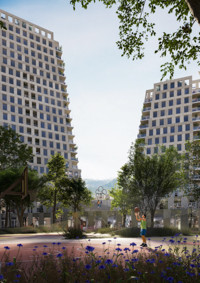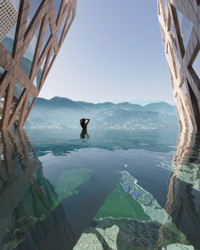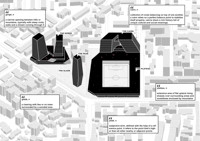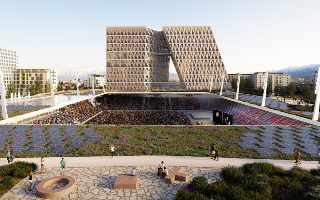Stadiumi Selman Stërmasi
| Capacity | 15 000 |
|---|---|
| Country | Albania |
| City | Tirana |
| Clubs | KF Tirana |
| Category | Design awaiting implementation |
| Cost | ? |
| Construction | ? |
| Design | OMA |
Advertisement
Stadiumi Selman Stërmasi – design description
What does the new Selman Stërmasi Stadium project look like?
The redevelopment of the Selman Stërmasi Stadium follows the model used for the Air Albania Stadium – likewise, an outdated facility is set to be replaced by a modern football venue, complemented by additional real estate developments that will help finance its construction.
The new stadium will hold 15,000 spectators and meet UEFA Category 4 standards. The plan also includes the revitalization of areas to the west, where a large plaza and new high-rises are planned – in total, five towers will be built around the venue, the tallest reaching 105 meters.
The project stands out for its unconventional solutions – the stadium’s flat roof will be covered with greenery and turned into a recreational park, while a skybridge with a swimming pool will link two towers, offering views over the pitch.
Although the vision draws inspiration from the ancient arena and mountainous formations, these references will remain largely symbolic. The stadium and its surrounding buildings will be defined by original, avant-garde architecture, enriching Tirana’s skyline and fitting into the trend of new investments transforming the landscape of the Albanian capital.
What is the current Selman Stërmasi Stadium like?
The existing Selman Stërmasi Stadium opened in 1956. Its most recent major renovation took place in 2014–2015, when a new layer of concrete was added to the old stands on the eastern and western sides.
The old curved ends were fenced off and closed to the public, while the athletics track is also out of use and has practically disappeared. Since the last modernization, the venue’s capacity has stood at 9,500 spectators.
In recent years the stadium has mainly served KF Tirana, the most successful football club in Albania, though other teams have also used it. It was originally known as Dinamo Stadium, but in the early 1990s it was renamed after Selman Stërmasi, one of the most important figures in KF Tirana’s history.
Selman Stërmasi Stadium is the second largest and most important stadium in the Albanian capital, after the national stadium (Air Albania Stadium), located about one kilometer away. Despite its recent upgrades, it remains a venue of rather low standard.
How did the new Selman Stërmasi Stadium project come about?
The first steps toward a complete redevelopment of the outdated stadium were taken in 2019, when the Tirana authorities introduced changes to the city’s zoning plan.
In December 2024, the stadium was transferred to the state-owned Albanian Investment Corporation, which then announced an architectural competition for the redevelopment of the stadium and the adjacent areas to the west.
Ten bidders entered the competition, of which five were shortlisted in early February 2025 – among them well-known studios such as Foster + Partners and Zaha Hadid Architects.
On April 4, 2025, the five concepts were presented at the Palace of Congresses in Tirana, after which the winner was announced. The jury selected the vision by the Dutch studio OMA (in cooperation with RH DHV, LOLA Landscape Architects, Petrit Halilaj, Albanian Investment Construction, and Diagonal Projektim & Zbatim).
What does the new Selman Stërmasi Stadium project involve?
The plan calls for the demolition of the existing stadium and the construction of a modern, football-specific venue on the site, with a capacity of 15,000 spectators and compliant with UEFA Category 4 requirements. The wider development also includes five high-rises, a new plaza, and underground parking facilities.
The redevelopment extends not only to the stadium grounds themselves, but also to the adjacent area immediately to the west, until now occupied by a neglected training pitch, surface parking, small sports courts, green areas, and a playground.
The project follows the model used for the construction of Air Albania Stadium between 2016 and 2019 – at that time, the outdated Qemal Stafa Stadium was replaced by a modern football arena accompanied by a high-rise tower with commercial functions.
This time as well, additional real estate investments are planned, which will not only add modern buildings to the cityscape but, above all, attract private investors whose participation is expected to make financing of the stadium possible.
The design incorporates a range of solutions consistent with the principles of sustainable development. Local climatic conditions and seismic risks were also taken into account.
What are the details of the new Selman Stërmasi Stadium project?
What will the new Selman Stërmasi Stadium look like?
The new stadium will feature rectangular, single-tier stands with rounded corners. The main stand, including VIP boxes, will be located on the west side. Behind the south goal, safe standing areas are planned for the most passionate home supporters, while the away section with a separate entrance will be located on the opposite side.
The stands will be fully covered by a flat roof, on top of which a recreational park with a circular walking path will be created. The roof will also accommodate photovoltaic panels and lighting masts.
What is planned around the new Selman Stërmasi Stadium?
In the northern part, two inclined towers rising 71 meters will be integrated with the stadium building, joined at the top. A distinctive feature will be a high-level platform connecting the towers, which will include a swimming pool offering views of the pitch.
The main entrance to the stadium will be located on the west side, in front of which a spacious plaza is planned – open to residents on a daily basis, and serving as a gathering point for fans on matchdays.
At the center of the square, fountains will be installed, with the remaining open space filled with chess tables, street furniture, and greenery. Existing trees will either remain in place or be relocated, while 180 new trees are set to be planted. New pitches primarily intended for youth will also be created next to the plaza.
On the western side of the complex, two additional towers will be constructed, 80 and 55.5 meters tall. The fifth and tallest high-rise, standing 105 meters, will rise alone near the stadium’s main entrance, with its shape evoking the form of a menhir.
The towers will primarily house apartments, along with a significant number of office spaces, commercial areas, and units for restaurants and cafés.
The plan also includes extensive underground parking – beneath the new stands, the plaza, and the towers on the north and west sides. These will replace the unsightly surface parking lots that previously occupied the area in front of the main stand.
What will the architecture of the stadium and its surrounding buildings reference?
The architects drew inspiration from the ancient stadium of Amantia, located near the village of Ploçë in southern Albania, and its mountainous surroundings. The sloped, terraced arrangement of the buildings and the natural stone facades are designed to reflect the steep stands of the ancient arena, constructed from stone blocks.
The overall spatial layout of the complex is intended to evoke the hills and plains typical of a mountainous landscape. The tallest high-rise will serve as a landmark, with its silhouette resembling a menhir.
Individual elements of the project have been given names referencing mountain terminology: the tallest tower is called the “Peak,” the two towers on the west side are the “Gorge,” the plaza is the “Glade,” and the stadium roof is the “Plateau.”
References to ancient structures and natural formations will remain largely symbolic – the stadium and the surrounding buildings will be distinguished by modern, avant-garde architecture, enriching the city skyline with original forms and aligning with the trend of new developments that are reshaping the landscape of contemporary Tirana.
Advertisement

 StadiumDB
StadiumDB