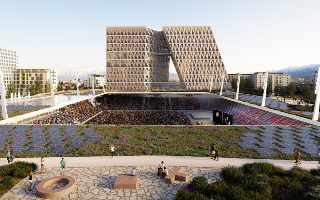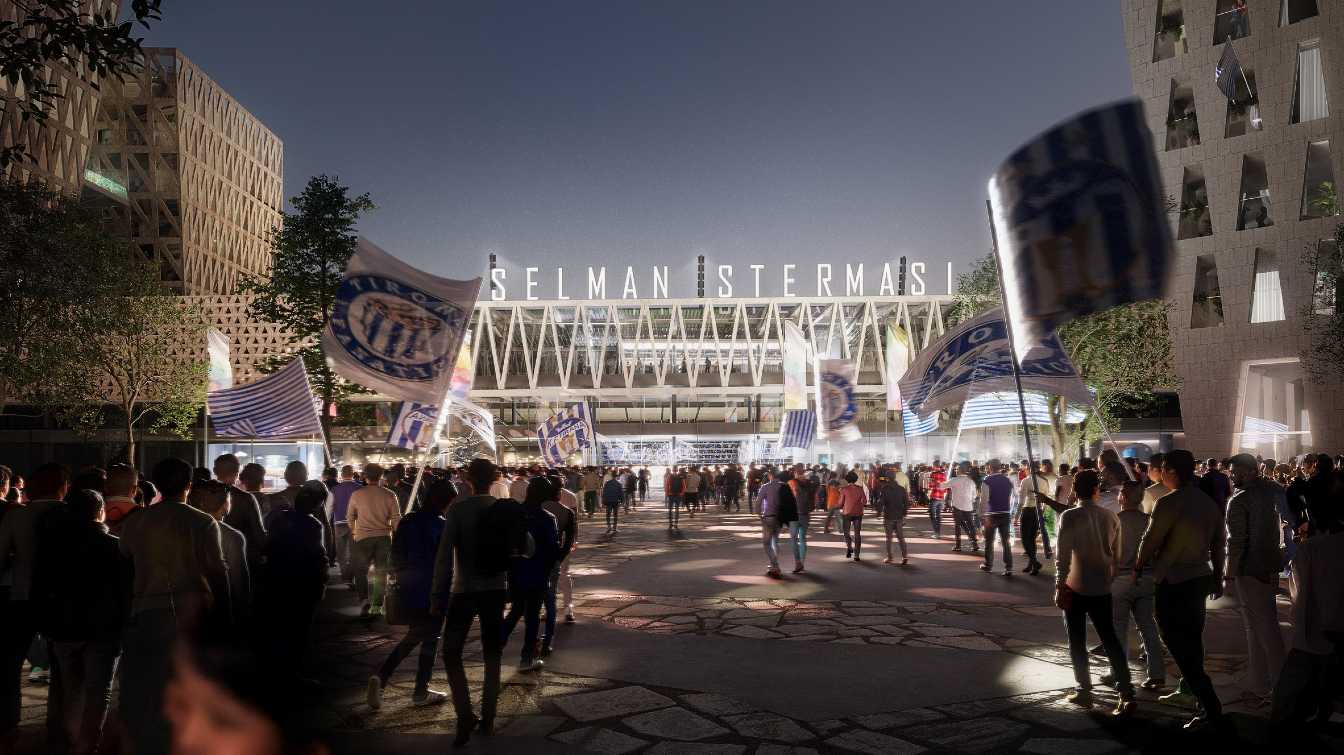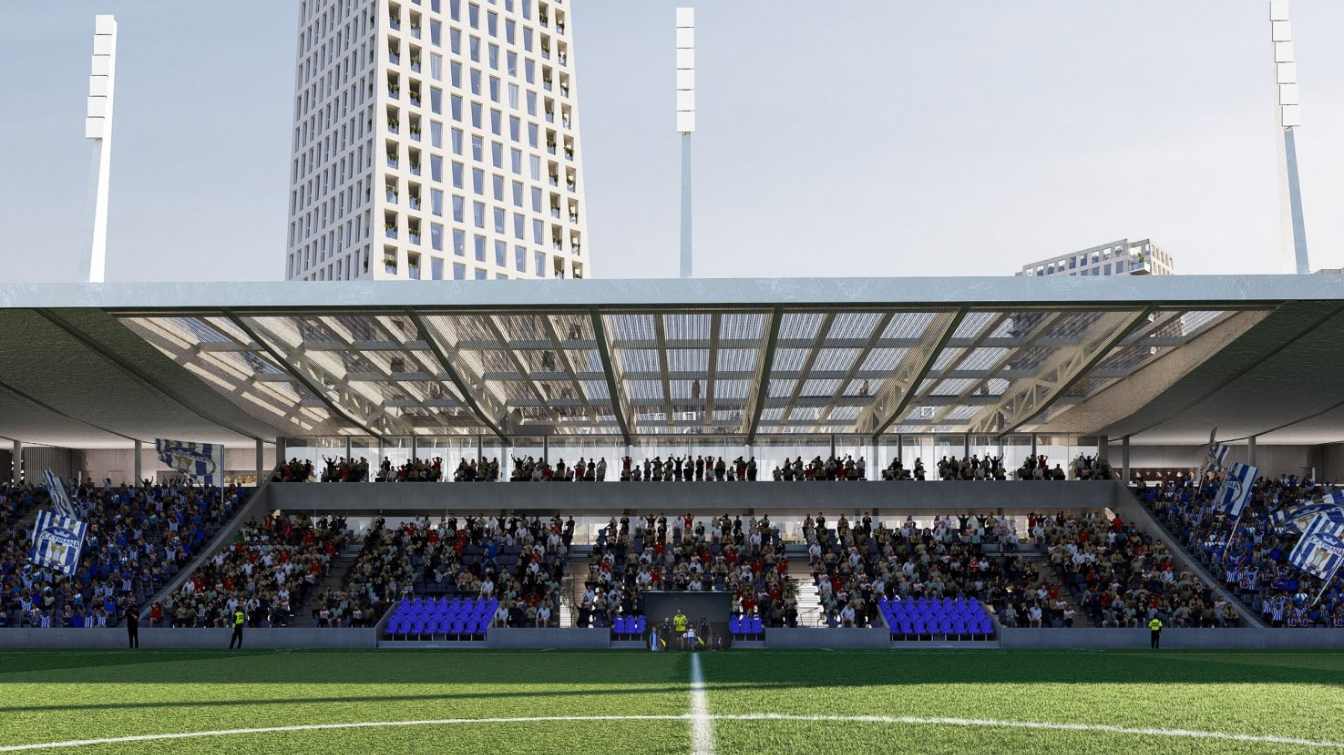Albania: Unconventional stadium redevelopment project unveiled in Tirana
source: OMA; author: Paulina Skóra
 Dutch architectural studio OMA has presented plans for the renovation of Selman Stërmasi Stadium in Tirana, alongside a transformation of its surrounding space featuring slanted, geometric skyscrapers.
Dutch architectural studio OMA has presented plans for the renovation of Selman Stërmasi Stadium in Tirana, alongside a transformation of its surrounding space featuring slanted, geometric skyscrapers.
Advertisement
Increased capacity and community-oriented open spaces
The project envisions expanding the existing football complex with new features such as residential units, a hotel, offices, shops, bars, and restaurants. The goal is to connect two neighborhoods – Blloku and Komuna e Parisit – located on opposite sides of the stadium.
Originally built in 1956, Selman Stërmasi stadium, home of Albanian club KF Tirana, mostly consists of uncovered stands. OMA plans to enclose the stadium with an open, bowl-like structure and increase its capacity from 9,500 to 15,000 seats. The stadium entrance will be highlighted by a triangular plaza, which will serve as a public space or fan zone on non-match days. Project visuals show walking paths, greenery, and solar panels on the stadium roof.
 © OMA
© OMA
A bold step in Tirana’s avant-garde urban vision
The skyscrapers surrounding the stadium will feature angular shapes and stone facades, inspired by Albania’s mountainous landscape and the historic Amantia Stadium dating back to the 3rd century BC. Kees van Casteren of OMA emphasized that integrating the stadium into the new urban fabric is intended to bridge two parts of the city through shared football culture and spontaneous social activities. Managing partner David Gianotten added that football is a crucial part of urban culture and national identity, especially in Tirana. The project aims to catalyze positive change in the city and strengthen local community bonds.
Tirana’s skyline increasingly features non-traditional towers, such as the MVRDV-designed building shaped like the head of a historical Albanian figure, or the 13-offset-cube tower by architecture firm OODA. The city is emerging as a surprising hub for avant-garde architecture. OMA’s recent works also include a residential tower on the grounds of a former prison in Amsterdam and a neon façade in Tokyo designed for a Loewe fashion exhibit.
 © OMA
© OMA
Advertisement
 StadiumDB
StadiumDB