Gran Parque Central
| Capacity | 44 000 |
|---|---|
| Country | Uruguay |
| City | Montevideo |
| Clubs | Club Nacional de Football |
| Category | Design awaiting implementation |
| Cost | $70–90 M |
| Construction | ? |
| Design | Guerra de Rossa Arquitectos, Varesi Arquitectos, Tribuna Sur |
Advertisement
Gran Parque Central – design description
What does the Gran Parque Central expansion project look like in brief?
The expansion of the historic Gran Parque Central is intended to crown a series of stadium developments carried out since the early 21st century. The project is an initiative of the stadium’s owner, Club Nacional – one of Uruguay’s two leading football teams – but its completion may take several years.
The stands will be enlarged with additional structures in the corners and a second tier behind the northern goal, increasing the stadium’s capacity to 44,000 spectators. The seating area will also be fully covered, and the stadium will feature a decorative facade.
The overall design will create a cohesive and aesthetically pleasing silhouette, while the rectangular forms with “gaps” in the corners, visible from the outside, will reference the shape of the stadium in the 1940s, when it first assumed the shape that would define its modern form.
In addition to the stadium, the project includes a large welcoming plaza in the form of an atrium, a new sports hall, over 25,000 m² of usable space, two museums, and nearly 1,000 parking spaces within a multi-level car park.
What is Gran Parque Central like?
Gran Parque Central dates back to 1900, making it the oldest stadium in South America. However, the original facility was very different from today’s stadium – when the stands were destroyed by fire in 1941, it was decided to rebuild it with the pitch rotated 90°.
The practically new stadium opened on May 14, 1944. It featured a dominant main stand on the west side and three smaller stands on the other sides. The stadium retained this form until the early 21st century.
The first modernization took place in 2004–2005, and between 2008–2013 and 2015–2018 the stadium underwent intensive expansion. During this period, the stands on the north, east, and south sides were enlarged, the main stand’s box building was significantly expanded, and a similar structure was built on the opposite side.
After these expansions, the stadium’s capacity reached 37,000 spectators. The stadium is located within the dense urban fabric of Uruguay’s capital, Montevideo, about one kilometer north of the famous Estadio Centenario. Its host club is one of the country’s two leading teams (alongside Peñarol) – Club Nacional de Football (Nacional).
The stadium hosted one of the two matches that opened the first historic FIFA World Cup in 1930. It has also held Copa América matches in 1923 and 1924, as well as many other events.
How was the next Gran Parque Central expansion project developed?
Club Nacional planned to continue the stadium’s expansion, which had been underway since the early 21st century, and commissioned three architectural teams to develop a final concept that would define its layout for the coming decades.
On July 4, 2025, the club announced the selection of the concept prepared by Guerra de Rossa Arquitectos, Varesi Arquitectos, and Tribuna Sur. A month later, on August 4, 2025, the club’s board unanimously approved the plan as the basis for further work.
What does the Gran Parque Central expansion project entail?
The project includes the addition of a second tier behind the northern goal, the enlargement of the corners, and full coverage of the stands. The stadium’s capacity after the expansion will rise to 44,000 spectators, and the pitch will be lowered by 75 cm. A decorative facade will be added on the exterior, giving the stadium a cohesive and unified appearance.
The facade, inspired by the rhythmic vertical grooves of the towers behind the northern stand, features a continuous pattern of recessed elements along the exterior.
The stands are designed with varied heights – those along the side and end lines will be dominant, while the corners will remain lower. This arrangement, particularly visible from the outside, recalls the original layout from 1944, when the stadium consisted of four separate stands.
The renovated building will incorporate characteristic architectural features facing Calle Jaime Cibils – the ticketing building with its towers and tall brick arches. Due to the expansion of the northern stand, the ticket offices will be moved 10 meters toward the street.
The project also includes the redevelopment of the area behind the southern stand. A large atrium-style plaza (Plaza del Hincha) will be created, featuring a large screen on the stand’s facade. The plaza will serve as a fan zone during matches and as a venue for concerts and other events.
Next to the plaza, a new sports hall with a 4,500-seat capacity will be built, with tennis courts on its roof.
The overall development will also include a three-level car park for 980 vehicles and over 25,000 m² of usable space for offices, shops, restaurants, and services. The building will house two museums – one dedicated to Club Nacional and the other to the history of the FIFA World Cup.
How will the Gran Parque Central expansion project be implemented?
The project is an initiative of the club, which owns the stadium and the surrounding land included in the development, and it will be fully funded with private capital – from the club’s own resources, member contributions, a bank loan, or support from private investors. Revenues from hospitality boxes and, potentially, the sale of stadium naming rights will also contribute to financing the project.
Construction will be carried out in phases so as not to disrupt the stadium’s ongoing operations. The estimated cost of the expansion is $70–90 million.
The project will take several years to complete. The club aims to have a modernized stadium ready by 2030, when the nearby Estadio Centenario will symbolically host one World Cup match as part of the centenary celebrations, although the expansion will likely not be fully finished by that time.
Advertisement
Renderings
-
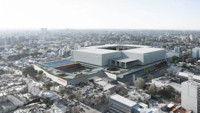
2025 © Guerra De Rossa Arquitectos 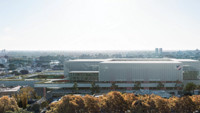
2025 © Guerra De Rossa Arquitectos 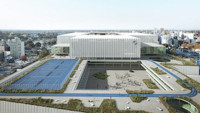
2025 © Guerra De Rossa Arquitectos 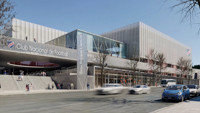
2025 © Guerra De Rossa Arquitectos 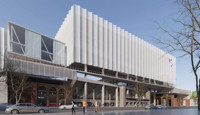
2025 © Guerra De Rossa Arquitectos 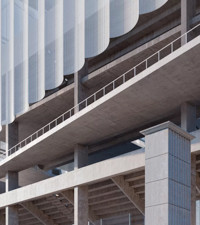
2025 © Guerra De Rossa Arquitectos 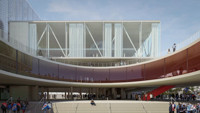
2025 © Guerra De Rossa Arquitectos 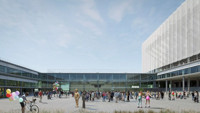
2025 © Guerra De Rossa Arquitectos 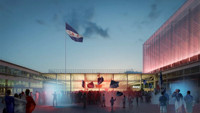
2025 © Guerra De Rossa Arquitectos 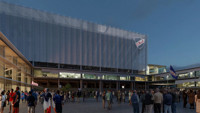
2025 © Guerra De Rossa Arquitectos 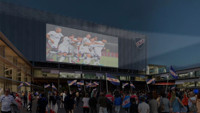
2025 © Guerra De Rossa Arquitectos 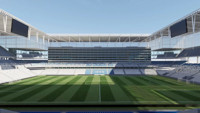
2025 © Guerra De Rossa Arquitectos 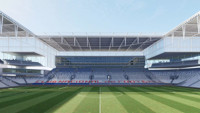
2025 © Guerra De Rossa Arquitectos 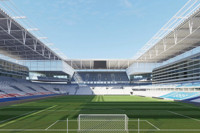
2025 © Guerra De Rossa Arquitectos 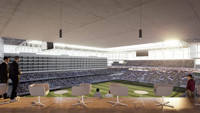
2025 © Guerra De Rossa Arquitectos 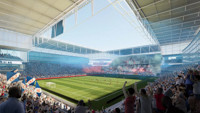
2025 © Guerra De Rossa Arquitectos 
2025 © Guerra De Rossa Arquitectos 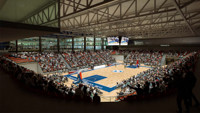
2025 © Guerra De Rossa Arquitectos 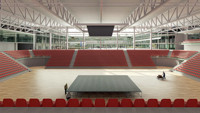
2025 © Guerra De Rossa Arquitectos 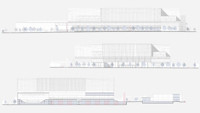
2025 © Guerra De Rossa Arquitectos 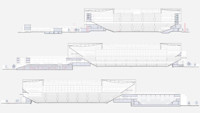
2025 © Guerra De Rossa Arquitectos 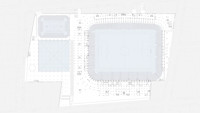
2025 © Guerra De Rossa Arquitectos 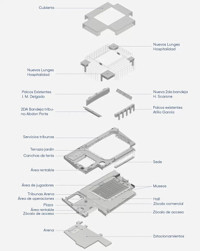
2025 © Guerra De Rossa Arquitectos

 StadiumDB
StadiumDB