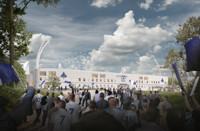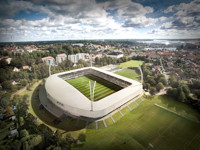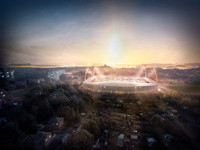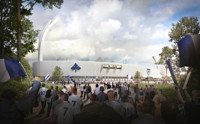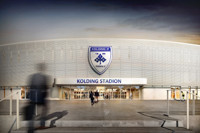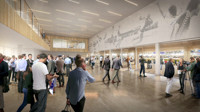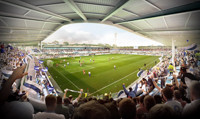Kolding Stadion
| Capacity | 10 000 |
|---|---|
| Country | Denmark |
| City | Kolding |
| Clubs | Kolding IF |
| Category | Design being implemented |
| Cost | ? |
| Construction | 2020–? |
| Design | Årstiderne Arkitekter (Sweco Danmark) |
Advertisement
Kolding Stadion – design description
How can the Kolding Stadium redevelopment project be summarized?
The comprehensive redevelopment of Kolding Stadium (commercially known as Autocentral Park) will be carried out in stages, with the aim of creating a modern football venue with a capacity of 10,000 spectators.
As part of the initial phase, a new football pitch and floodlight masts were installed, while the “main” construction work began in the summer of 2024 with the building of a new main stand, scheduled for completion by the end of 2025.
In the following phases, stands behind the goals are planned, with the existing east stand preserved and incorporated into the redevelopment. Ultimately, the stadium is intended to form a compact, enclosed structure.
What did the previous Kolding Stadium look like?
The current stadium traces its origins back to 1898, when a cycling track and ice rink were opened on the site. In 1913, the facility was taken over by Kolding IF. Thanks to the city’s involvement, the stadium was redeveloped, and in 1931 a new wooden stand was opened on the west side.
In 1972, the old club building was demolished. In the same year, a new east stand was opened, taking over the role of the main stand.
By the early 21st century, the stadium featured a full-size football pitch, surrounded by a non-standard athletic track with a rectangular shape and rounded corners.
The stadium had three stands: the east stand (the oldest, wooden, dating from 1931), the west stand (the main stand, opened in 1971), and the south stand (a standing terrace behind the goal). Before the redevelopment began, the venue’s capacity was estimated at 12,000 spectators, of which seating accounted for a relatively small portion.
The stadium is located close to the city centre. Since 2016, it has had a title sponsor and is known as Autocentral Park.
When were the first plans for a new Kolding Stadium developed?
In 2002, following the merger of Kolding IF and Kolding Boldklub, Kolding FC was formed. In 2006, the club was promoted to the second tier of Danish football. At that time, renovations were carried out at Kolding Stadium, but plans soon began for the construction of an entirely new stadium in the southern district of Vonsild, near the sports hall.
Ultimately, the plans for the new stadium did not materialize, nor did the merger, which was dissolved in 2013.
When was the Kolding Stadium redevelopment plan created?
In 2019, Kolding IF was promoted to the second tier of Danish football (1. division). Shortly afterwards, the city commissioned the development of a masterplan to determine the necessary measures to ensure the stadium complied with licensing requirements, as well as to outline directions for the facility’s future development.
The document, prepared by Kuben Management, was completed in May 2020. It presented an initial concept for the redevelopment of Kolding Stadium, envisioning the gradual construction of new stands to achieve a closed, rectangular layout, while preserving and integrating the existing east stand from 1972.
A few months later, the architectural concept for the new Kolding Stadium was ready. The design was prepared by Årstiderne Arkitekter, part of Sweco, with Per Laustsen serving as the lead architect. The concept was unveiled during a small ceremony held at the stadium on 23 September 2020.
Abandoning earlier plans to build the stadium in a new location allowed the facility to remain on its historic site, where football traditions have lasted for over a century. This also made it possible to retain the existing east stand, helping to reduce construction costs.
What does the Kolding Stadium redevelopment plan entail?
The redevelopment plan envisions the construction of new stands (while preserving and integrating the existing east stand from 1972) to create a closed, rectangular layout with a capacity of 10,000 spectators.
The new main stand will be located on the west side, and the entire seating area will be covered. The main stand’s facade will be formed by the wall of the main stand structure, while the remaining stands will be clad with a perforated mesh.
The stands will feature both seating and standing areas, and the seats will be white and shades of blue, reflecting the club’s colours. The stadium will also include luxury VIP boxes.
On the exterior, the stadium will be finished in white, referencing other white buildings in the city and the maritime character of Kolding.
The stadium will be equipped with a range of sustainable solutions, including photovoltaic panels and a rainwater management system. Convenient access by public transport or bicycle will be ensured, and the stadium will be fully accessible for people with disabilities.
The facility is designed to meet the requirements of the highest tier of Danish football (Superligaen), which are scheduled to be tightened in 2028.
How will the Kolding Stadium redevelopment be carried out?
The redevelopment of Kolding Stadium will be carried out in stages, without the need to close the facility:
- Phase 1 (preliminary stage): construction of a new football pitch with hybrid turf and an under-soil heating system, as well as new floodlight masts
- Phase 2: construction of a new main stand on the west side, including the building housing the stand’s facilities
- Phase 3: construction of a new stand behind the north goal, including a guest sector
- Phase 4: construction of a new stand behind the south goal and the expansion and integration of the existing east stand
The project is being implemented by Kolding Stadion Tribune ApS, a company bringing together local businesses supporting the creation of the new stadium. The city authorities are also contributing to the redevelopment’s financing.
How is the Kolding Stadium redevelopment progressing?
The redevelopment of Kolding Stadium began on 21 July 2020 with the construction of the new football pitch. The new pitch, featuring hybrid turf and an under-soil heating system, was built slightly to the southeast of the previous one – closer to the east stand.
With the relocation of the pitch, the athletics track was removed, in line with the concept of transforming the stadium into a football-specific facility, with the stands positioned closer to the pitch. As compensation, athletes gained a new facility in the Seest district, which was inaugurated on 29 October 2021.
All work related to the construction of the new pitch took place in summer 2020. The installation of the new floodlight masts, also planned as part of the first preliminary phase, took place later – they were erected only at the beginning of 2022. The new masts replaced the 1969 structures and are distinguished by an interesting, original design.
At the beginning of 2024, the old wooden stand from 1931, located on the west side, was demolished to make way for the construction of the new main stand.
Construction of the new main stand, including the building housing its facilities, began on 21 August 2024 – effectively marking the start of the “main” phase of the redevelopment. The project is expected to cost over DKK 100 million, with Jorton serving as the main contractor. The new main stand is scheduled to be completed by the end of 2025.
The implementation of the subsequent phases of the redevelopment depends on the acquisition of further funding, and the potential timeline for these works is not yet known.
Advertisement
 StadiumDB
StadiumDB
