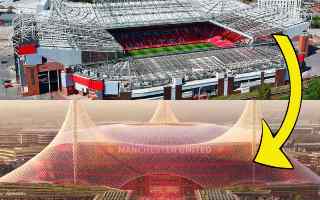New Underhill Stadium
| Capacity | 7 000 |
|---|---|
| Country | England |
| City | London |
| Clubs | Barnet FC |
| Category | Design awaiting implementation |
| Cost | £14 M ($18.7 M) |
| Construction | ? |
| Design | AndArchitects |
Advertisement
New Underhill Stadium – design description
Why is the New Underhill Stadium planned?
The history of Barnet FC dates back to the late 19th century. From the beginning, the club was associated with the London Borough of Barnet in north London. In 1907, Underhill Stadium was opened and became the club's home for more than 100 years.
In 2013, however, Barnet FC moved to the new The Hive Stadium, located in the neighboring borough of Harrow. In 2015, the old Underhill Stadium was sold – the Education Funding Agency bought it from the club.
Underhill Stadium was demolished in 2018 and replaced with a building of the Ark Pioneer Academy secondary school, which began operations in September 2019.
Even at the time of the move to The Hive Stadium, the club declared that it ultimately intended to return to Barnet, where it wanted to build a new stadium. A decline in match attendance following the move also prompted consideration of a return.
When were the plans for New Underhill Stadium conceived?
In February 2024, club president Anthony Kleanthous released a statement sharing plans to build a new stadium and presenting the first renderings. On October 1, 2024, the club released new renderings, which were developed by AndArchitects.
What do the plans for New Underhill Stadium include?
The new stadium is to stand on an undeveloped grassland a piece south of where Underhill Stadium formerly stood. The facility will receive covered stands on each side of the field, expected to accommodate 7,000 spectators.
The cost of construction, estimated at £14 million, is to be covered by the club. One obstacle associated with the development is that the chosen plot of land is located in the Green Belt, a protected green area around London.
Advertisement
Renderings
-
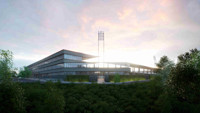
10.2024 © AndArchitects 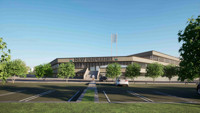
10.2024 © AndArchitects 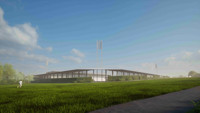
10.2024 © AndArchitects 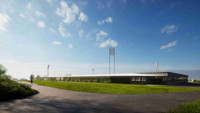
10.2024 © AndArchitects 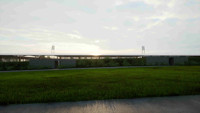
10.2024 © AndArchitects 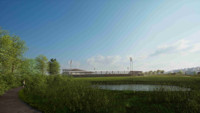
10.2024 © AndArchitects 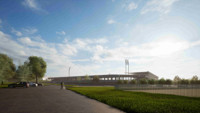
10.2024 © AndArchitects 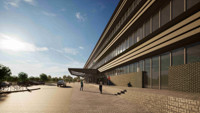
10.2024 © AndArchitects 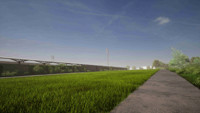
10.2024 © AndArchitects 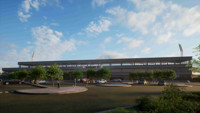
10.2024 © AndArchitects 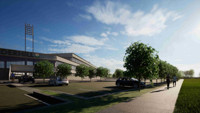
10.2024 © AndArchitects 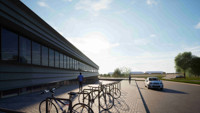
10.2024 © AndArchitects 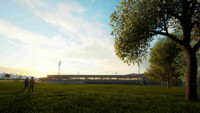
10.2024 © AndArchitects 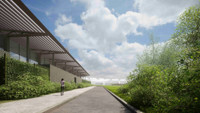
10.2024 © AndArchitects 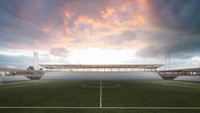
10.2024 © AndArchitects 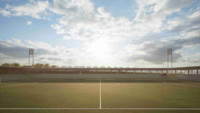
10.2024 © AndArchitects 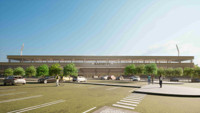
10.2024 © AndArchitects 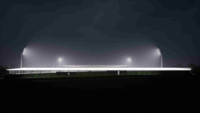
10.2024 © AndArchitects 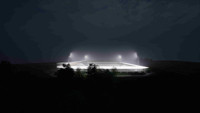
10.2024 © AndArchitects 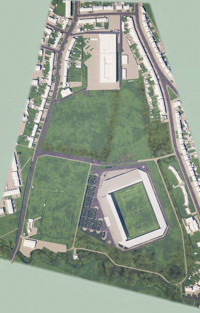
10.2024 © AndArchitects 
02.2024 © Barnet FC 
02.2024 © Barnet FC 
02.2024 © Barnet FC 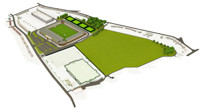
02.2024 © Barnet FC
02.2024:
 StadiumDB
StadiumDB