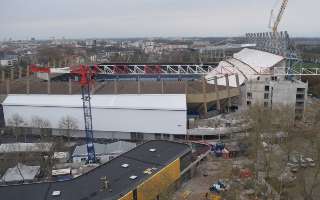Stade de la Meinau
| Capacity | 32 047 |
|---|---|
| Country | France |
| City | Strasbourg |
| Clubs | RC Strasbourg |
| Category | Design being implemented |
| Cost | €160 M ($175.5 M) |
| Construction | 2023–2026 |
| Design | Populous, Atelier d’architecture Rey + de Crécy |
| Structural engineer | OTE ingénierie |
| Contractor | group led by GTM Hallé |
Advertisement
Stade de la Meinau – design description
In early January, 2021 Populous were announced the winners of a major competition to redevelop Stade de la Meinau in Strasbourg, defeating four other contenders. The main goal was to upgrade facilities and increase capacity with limited interference into the existing structure.
That purpose will be reached by addition of a second tier atop the main (south) stand, boosting size from 26,000 to 32,000. Below the new tier, five levels of amenities will be created, massively increasing the commercial and hospitality potential. With new floor space created, the stadium will be able to increase the number of hospitality seats from 1,400 to 3,600.
Limiting demolition of existing structures to the minimum is a major part of the scheme, reducing the amount of rubble created. Thus, the roof over three remaining stands will remain on its existing structure. Beneath it a lot will change, though. The auditorium will be reconfigured, floor spaces extended outwards, covered with new translucent facade and transparent roof extension. This way the public concourse inside will be well lit by day, creating a cosy atrium atmosphere.
In order to become more sustainable, the stadium is supposed to collect rainwater for reuse, while also creating its own solar energy through 900 m2 of solar panels mounted on top of the south stand. But the most surprising attempt at recycling is the proposal to use Airbus A340 fuselages as vertical sun screens, protecting the glazed interior from excessive sunlight exposition. In total, these cut pieces of airplanes would cover 4,400 m2.
Works are expected to proceed in phases. First, extension of the main stand is expected to be built, followed by its integration with the old part, including a new canopy. Work would then proceed clockwise, one stand by one, starting with the west, then the north and the east.
Advertisement
Renderings

2020 © Populous / Strasbourg 
2020 © Populous / Strasbourg 
2020 © Populous / Strasbourg 
2020 © Populous / Strasbourg 
2020 © Populous / Strasbourg 
2020 © Populous / Strasbourg 
2020 © Populous / Strasbourg 
2020 © Populous / Strasbourg 
2020 © Populous / Strasbourg 
2020 © Populous / Strasbourg
 StadiumDB
StadiumDB


