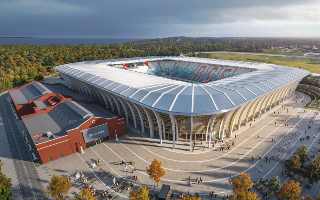Skovens Arena
| Capacity | 24 000 |
|---|---|
| Country | Denmark |
| City | Aarhus |
| Clubs | AGF |
| Category | Design being implemented |
| Cost | DKK 994.6 M ($140 M) |
| Construction | 2024–2027 |
| Design | Zaha Hadid Architects, Sweco Denmark, Tredje Natur |
| Contractor | A. Enggaard A/S |
Advertisement
Skovens Arena – design description
How can the Skovens Arena project be summarized?
The construction of a modern football arena in Aarhus, Denmark’s second-largest city, was made possible by a private donation which, even after a significant increase in costs, still covers more than half of the funds required for the project.
The plan calls for the demolition of the over 100-year-old Aarhus Stadion (known as Ceres Park since 2015) and the construction of an entirely new venue on the same site. Renowned architectural studios from around the world competed to design the stadium, with the winning concept created by the British firm Zaha Hadid Architects in cooperation with local partners Sweco and Tredje Natur.
The project is inspired by the forested surroundings of the stadium. Its distinctive feature will be a unique façade composed of tilted reinforced-concrete columns combined with decorative wooden slats. The redevelopment will preserve two sports halls from the old stadium, which used to adjoin the main stand.
Preliminary work related to the project began in November 2023. In early 2024 the main stand was demolished, followed by the remaining structures the next year. Since then, AGF has been playing its matches at a temporary stadium. Completion of the new venue is scheduled for March 2027.
How did the project for a new stadium in Aarhus come about?
The main stadium in the city of Aarhus had existed since 1920. It was primarily used by the football club AGF. The venue reached its final form after a modernization carried out at the turn of the 20th and 21st centuries. For some time, there had been discussions about the need for a new, purpose-built football stadium, without an athletics track.
Alongside the construction of the arena, there were also plans to revitalise the entire forested area in which it was located. The site, called Kongelunden, was to become the largest urban park in the whole of Denmark and an attractive place for leisure, sport and recreation. At the end of 2019, it was announced that Lind Invest and Salling Fondene were going to support the project with 500 million kroner.
The donation made the construction of the new stadium, estimated to cost 650 million kroner, possible. The entire project, including the redevelopment of the site, was expected to cost 750 million kroner, and the city intended to contribute the missing 250 million from its budget. The AGF club also pledged a contribution of 150 million kroner.
Once the funding was secured, the planning of the investment began. Forty-two architectural teams, including many renowned studios from Denmark and around the world, entered the competition to design the stadium. In December 2021, six groups were selected to qualify for the next stage, later the list was shortened to three.
The final choice of designer for the new stadium was announced on December 14, 2022, with the winning concept developed by Zaha Hadid Architects in collaboration with Sweco Denmark and Tredje Natur.
What is the design concept for the new stadium in Aarhus?
The concept is to demolish the existing stadium and build a completely new, football-specific facility in its place, without an athletics track. During the reconstruction, the venue will be temporarily out of use.
As the athletics track will be removed when the old facility is demolished, it is planned to build a new one not far from the stadium, on the site of the cycling track and the athletics throwing training field. The dismantled cycling track is, in turn, to be reconstructed a little further away, at the location of the car parks, which will be built inside the nearby horse racing track as compensation.
Next to the stadium, in the vicinity of Ceres Arena, a new so-called Team Denmark Center is to be built. On the other hand, the so-called Stadionhallen, two interconnected halls adjacent to the stadium to the north, which were built, like the stadium, in 1920, will be preserved. As part of the project, it is planned to modernise them. However, they will not be connected directly to the new stadium.
What will the new stadium in Aarhus feature?
The new stadium will hold up to 24 000 spectators. The facility will be given a rectangular form with rounded corners. The pitch will remain on an east-west axis and will be surrounded on all sides by single-level, fully covered stands. The main stand, including the back facilities, will be located on the north side. The ends of the roof will be glazed; underneath the roof there will be floodlights and video screens.
Reinforced concrete pillars will have a significant function in the external appearance of the stadium. The row of tall, slightly curved columns is intended to refer to the trees growing around the stadium. The forest motif will be enhanced by the wooden, openwork façade.
As the exterior draws inspiration from the nearby forest, the facility has been given the working name 'Skovens Arena' ('Forest Arena'). In addition to the main stand, underneath which there will be facilities, the space underneath the stands will be a wide, semi-open corridor.
What events will take place in the new stadium in Aarhus?
The main user of the stadium will be AGF club footballers. It will also be suitable for international matches, and the Danish Football Association has already expressed an interest in using it for national team games. The stadium will also be used for various events, such as concerts. Thanks to its commercial functions, residents will be able to use it for more than just matches and other events.
When will the new stadium in Aarhus be built?
On July 7, 2023, it was announced that the main contractor for the new stadium would be A. Enggaard A/S. Preliminary work on the redevelopment began in November 2023, when a section of the track along the south stand was removed and the pitch was shifted in that direction, moving it further from the main stand.
This allowed demolition work on the main stand, which was removed in early 2024. The remaining stands continued to be used throughout 2024 until AGF moved to a temporary stadium. The final match at the old stadium, which celebrated its 100th anniversary in 2020, was played on December 8, 2024.
In the second half of 2024, construction of the new north stand was already underway. After AGF relocated at the beginning of 2025, the rest of the stands were demolished, and construction of new structures on the other sides of the stadium began.
On August 15, 2025, a symbolic time capsule ceremony took place. The new stadium is scheduled to open in March 2027, and the total cost of the project will reach nearly one billion kroner, which required increased involvement from local authorities in its financing.
A report on the construction of Skovens Arena can be found on a separate subpage
Where will AGF play during the stadium redevelopment?
To allow AGF to continue playing matches during the redevelopment, the modest stadium in the northern suburb of Vejlby (Vejlby Stadion) was equipped with temporary stands with a capacity of 11,500 spectators.
The venue also received a new name (Ceres Park Vejlby), and AGF moved there at the beginning of 2025. The team will play there until the new arena is completed.
Advertisement
Renderings
-

2022 © Zaha Hadid Architects 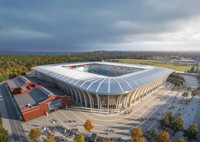
2022 © Zaha Hadid Architects 
2022 © Zaha Hadid Architects 
2022 © Zaha Hadid Architects 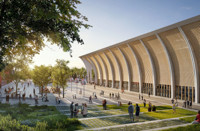
2022 © Zaha Hadid Architects 
2022 © Zaha Hadid Architects 
2022 © Zaha Hadid Architects 
2022 © Zaha Hadid Architects 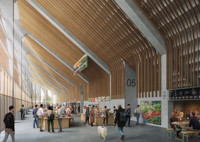
2022 © Zaha Hadid Architects 
2022 © Zaha Hadid Architects 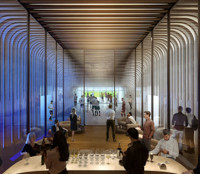
2022 © Zaha Hadid Architects 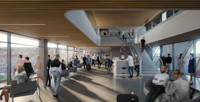
2022 © Zaha Hadid Architects 
2022 © Zaha Hadid Architects 
2022 © Zaha Hadid Architects
 StadiumDB
StadiumDB