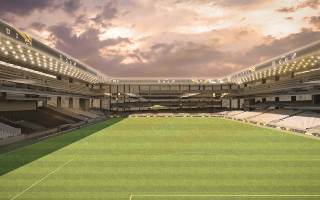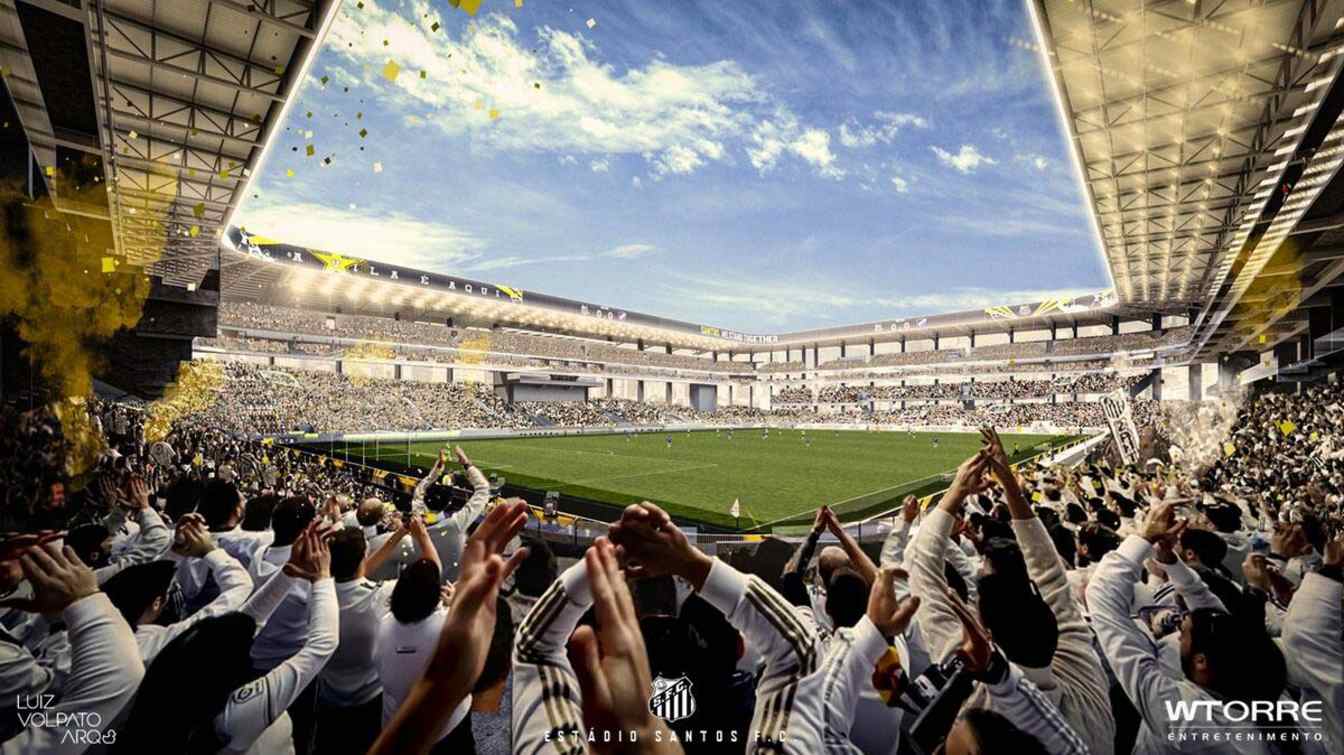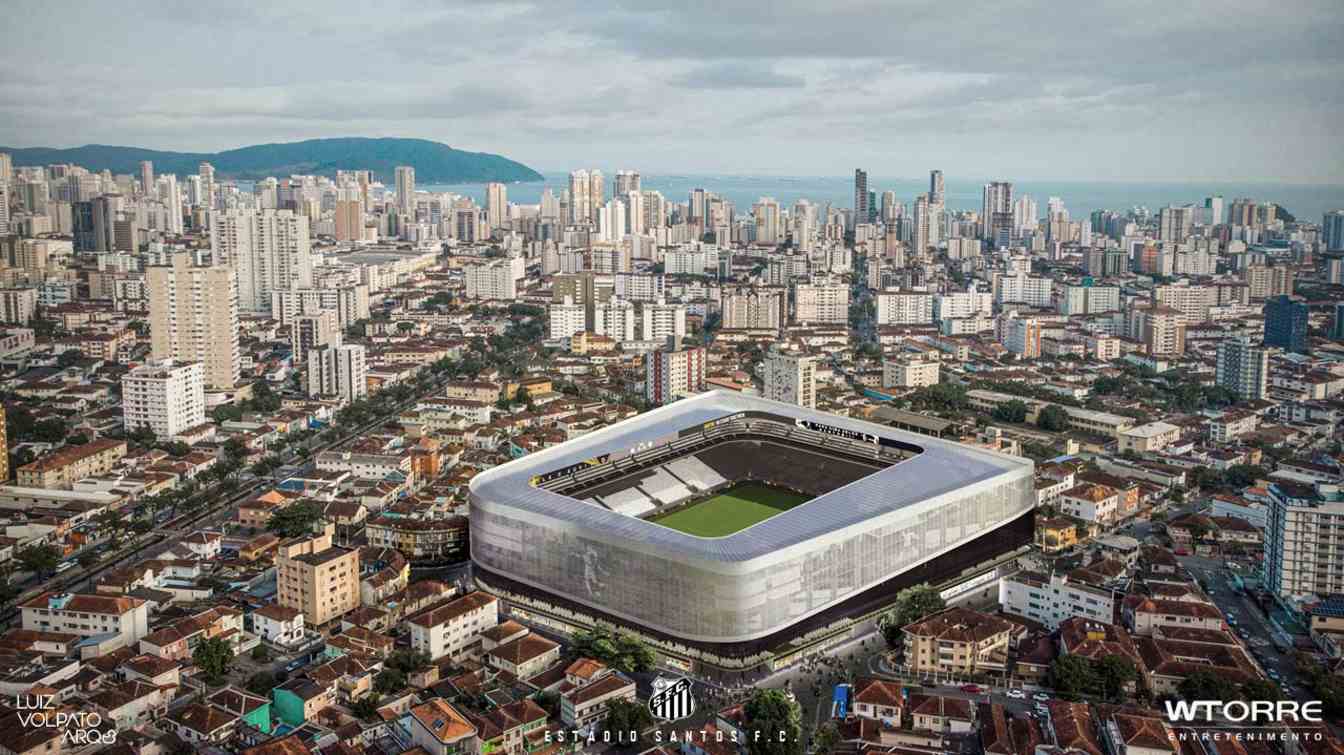Brazil: Santos' new stadium project approved
source: StadiumDB.com; author: Paulina Skóra
 The project for Santos’ new arena was officially approved on August 8, marking an important step toward fulfilling a long-held dream of the club’s fans: building a modern, multi-purpose stadium with greater capacity, on the same ground where the iconic Estádio Urbano Caldeira — Vila Belmiro — currently stands.
The project for Santos’ new arena was officially approved on August 8, marking an important step toward fulfilling a long-held dream of the club’s fans: building a modern, multi-purpose stadium with greater capacity, on the same ground where the iconic Estádio Urbano Caldeira — Vila Belmiro — currently stands.
Advertisement
A new chapter
The ceremony was attended by mayor Rogério Santos, federal deputy Paulo Alexandre Barbosa, Santos president Marcelo Teixeira, and Luiz Otávio Alves, investment director at construction company WTorre. The green light from the city was a necessary step for the club and WTorre to move forward with the project’s timeline. Santos will finally have a stadium that matches its tradition. This will benefit everyone who has always followed and supported the club’s story,
said Teixeira during the event. The announcement was originally scheduled for August 1, but was postponed due to a fire that affected homes in the stilt-house community of Caminho São Sebastião in the northwest of the city.
 © Luiz Volpato Arquitectura, WTorre, Santos FC
© Luiz Volpato Arquitectura, WTorre, Santos FC
Modern design and financing
The investment is estimated at around 700 million reais, which means around €110M or $130M. The stadium will cover about 68,000 m² and hold 30,000 spectators. Beyond football, it will also host concerts, cultural, business, and social events. Plans include four main sectors — lower stands, upper stands, premium area, and boxes — plus commercial spaces (shops, restaurants, coworking offices) and a revamped Memorial das Conquistas, with tributes to club legends and a special homage to Pelé. For the first time, Santos’ stadium will also have its own parking lot, with spaces for cars, motorcycles, bicycles, and areas reserved for seniors and people with disabilities.
Construction must begin within a year of obtaining the work license, extendable by another 12 months. Once underway, the build is expected to last between 36 and 42 months, including the demolition of Vila Belmiro.
Architect Luiz Volpato highlighted that the project of new Vila Belmiro was designed to maximize visibility and comfort for fans. The pitch will be set nine meters above ground, with shops, services, and technical areas below. The new stadium aims to preserve the Vila atmosphere,
while enhancing acoustics and visuals with modern stands and a roof structure.
Work will only begin once full funding is secured. Financing will come mainly through the sale of VIP seats and boxes, with an initial goal of 6,000 units. Management of the arena will be shared by Santos and WTorre for 30 years, with revenues from matches and events split between the two.
 © Luiz Volpato Arquitectura, WTorre, Santos FC
© Luiz Volpato Arquitectura, WTorre, Santos FC
Impact and urban measures
The project was reviewed by several municipal bodies, including the Secretariat of Works, the Urban Development Council, the Public Health Authority, and the Council for Cultural Heritage. An environmental impact study pointed to only minor or moderate negative effects.
Compensatory and urban improvements will include upgrades to street lighting, new security cameras linked to the city monitoring center, revitalization of nearby roads, expansion of rainwater drainage, shared public spaces, 100 bicycle parking spots, and the planting of at least 300 native trees, preferably from the Mata Atlântica.
Advertisement
 StadiumDB
StadiumDB