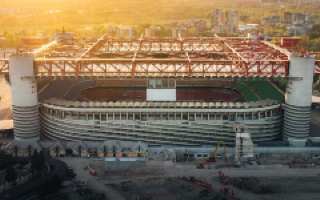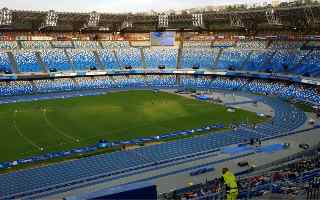Stadio Cagliari
| Capacity | 25 200 |
|---|---|
| Country | Italy |
| City | Cagliari |
| Clubs | Cagliari Calcio |
| Category | Design awaiting implementation |
| Cost | €120 M ($125.7 M) |
| Construction | 2025–2026 |
| Design | Manica Architecture |
Advertisement
Stadio Cagliari – design description
Possibly the most conventional in terms of urban planning, this design by Manica Architecture of the Sportium consortium would welcome all fans from street level. Vast majority of its surrounding would be occupied by parking, though significant public green area is planned behind the east side.
With no additional buildings around it, the stadium would successfully comprise all required facilities within its simple and elegant form. This includes hotel rooms placed above a corner section or an open hospitality deck with a swimming pool overlooking the sea.
At the beginning of 2019, it was decided that the venue could be expanded to 30,000 seats. Thanks to this, it will meet the organisational requirements of Euro 2032, for the organisation of which Italy intends to candidate.
Advertisement
Renderings
-

2022 © Cagliari Calcio 
2022 © Cagliari Calcio 
2018 © Cagliari Calcio 
2018 © Cagliari Calcio 
2018 © Cagliari Calcio 
2018 © Cagliari Calcio 
2018 © Cagliari Calcio 
2018 © Cagliari Calcio 
2018 © Cagliari Calcio 
2018 © Cagliari Calcio 
2018 © Cagliari Calcio 
2018 © Cagliari Calcio 
2018 © Cagliari Calcio 
2018 © Cagliari Calcio 
2018 © Cagliari Calcio
2018:
Related news
2025
-

Italy: U.S. Investors to speed up construction of Cagliari stadium
The entry of a group of U.S. investors connected to Maurizio Fiori into the capital of Cagliari Calcio marks a strategic turning point in the club’s history. This is not just a capital injection, but above all a signal of a paradigm shift — combining local identity with international ambition and the long-awaited development of infrastructure.
-

Italy: After 10 years, a key decision for Cagliari has finally been made
The project for Cagliari’s new stadium has officially passed its decisive administrative stage. As announced by the city’s mayor, Massimo Zedda, the Conferenza dei Servizi has approved the investment, bringing an end to a long period of waiting.
-

Italy: Cagliari delays stadium construction until 2028. EURO 2032 in danger?
The construction of the club’s new stadium, which was expected to begin soon, has officially been pushed back to 2028. The decision comes amid rising construction costs, uncertain funding sources, and criticism from political opposition toward the city administration.
-

Italy: Environmental approval granted for new Stadio Cagliari!
In early July, the second meeting of the Decision-Making Services Conference (Conferenza dei Servizi Decisoria) was held at the Department of Environmental Protection regarding the issuance of the Regional Single Authorization Permit (P.A.U.R.) requested by the Municipality of Cagliari for the construction of the new stadium in the Sant’Elia district.
-

Italy: Funds for new Cagliari stadium approved. When will construction begin?
The project to build a new stadium in Cagliari has taken a significant step forward. During a City Council meeting on June 11, resolution no. 141 was approved, accepting the draft agreement between the Sardinia Region and the Municipality of Cagliari regarding the allocation of €50 million for the construction of the new Gigi Riva Stadium.
-

Italy: Cagliari's new stadium project nearing construction phase
After months of stagnation, the new stadium project for Cagliari is once again gaining momentum. Despite a path riddled with delays, complications, and administrative pitfalls, recent developments offer hope for a breakthrough.
2024
-

Italy: Cagliari strives to host Euro 2032
The Sardinia Region has confirmed plans to allocate €50 million to the Municipality of Cagliari, which will in turn pass the funds to the football club for the construction of a new stadium. However, certain revisions to the original plan have sparked debate.
-

Italy: Sardinian councillors blame president for tardiness at Stadio Cagliari
Another episode of Italian bureaucracy is turning into a comedy-drama. Despite the project being a key step in the development of Sardinia's sporting infrastructure, the successive delays and lack of clear answers from the regional authorities are creating more and more controversy. Where is the problem?
-

Italy: Work on Cagliari's new stadium could start in 2025
On October 2, the first Service Conference regarding the new Cagliari stadium project took place, led by the Environmental Impact Assessment Service of the Sardinia region. City officials and Cagliari Calcio representatives also participated.
-

Italy: Big problems of Italian stadiums ahead of EURO 2032
Italy's sporting infrastructure is in need of major investment ahead of EURO 2032. Michele Uva, UEFA's executive director, during an interview, expressed concern about the state of Italy's stadium preparations for the prestigious event, adding that only one venue meets the requirements, while others face further obstacles. Will Italy manage to complete the projects in time?
-

Italy: Another step towards construction of new stadium in Cagliari. When will construction begin?
At the end of June, an important step was taken towards the construction of Cagliari's new stadium. The club's management submitted supplementary documents to the City Council, which will then be sent to the Sardinia region for an environmental impact assessment using the PAUR method.
-

Italy: Alarm ahead of Euro 2032. Will Italy lose hosting of tournament?
There are eight years left until Euro 2032. For most, this is a long time, but for Italian clubs and cities, who need to renovate their facilities, it can be a tense time. All the more so as only three stadiums are ready at the moment. Could the poor condition of the arenas put Italy's hosting of the tournament in risk?
2023
-

Italy: Cagliari Stadium one step closer to reality - “political battle won by the city”
Cagliari’s mayor Paolo Truzzu declared victory for the vision of the citizens as their city council unanimously passed a deal with Sardinia. It concerns the financing of long-anticipated construction of a probable Euro 2032 host venue. Deliberations among lawmakers about the investment were taking place in a shadow of controversy.
-

UEFA: Official announcement of EURO 2028 and EURO 2032 hosts
UEFA has officially announced that the UK and Ireland will host the European Football Championships in 2028, while Italy and Turkey will co-host the event in 2032.
-

Euro 2032: Explore Italy's bid
The Italian Football Federation has presented a list of ten stadiums to host the 2032 European Championship. Provided, of course, that UEFA grants Italy the rights to host its flagship tournament. Here is Italy's bid to host Euro 2032.
2022
-

EURO 2032: Italy has singled out cities for its candidacy
In February 2022, the Italian Football Federation (FIGC) officially confirmed that it would bid to host UEFA EURO 2032, thus abandoning its bid to secure the rights to the tournament four years earlier. We have just found out which centres have a chance to host participants of the event.
-

Italy: Cagliari finalises the design of its new facility
The owners of Serie B club Cagliari Calcio have announced the finalisation of the design phase of their new home venue. The plans now await approval from the municipal authorities, which is expected to happen within a few months. The tender procedure can then proceed.
-

Italy: Cagliari aims for Euro in new stadium
The start of construction of Cagliari Calcio's new stadium is getting closer. The club recently signed an agreement with the company that will lead the investment. It is also known that the capital of Sardinia will host the matches of Euro 2032, if Italy earns the privilege of hosting the tournament.
2021
-

Italy: Two steps forward for Cagliari Calcio
The city of Cagliari approved changes to local zoning yesterday. This, combined with the club’s announcement of general contractor selection, clears the way for construction.
-

Italy: New facts about the new stadium of Cagliari
Beautiful at the very first sight. So, happy to get a little bit more about the new home for Cagliari Calcio. It is predicted the final design and a tender will be announced in 2021.

 StadiumDB
StadiumDB