Miami Freedom Park
| Capacity | 25 000 |
|---|---|
| Country | United States of America |
| City | Miami |
| Clubs | Inter Miami CF |
| Category | Design being implemented |
| Cost | $350 M |
| Construction | 2023–2026 |
| Design | Arquitectonica, HOK, Manica |
Advertisement
Miami Freedom Park – design description
Miami Freedom Park is a complex planned by private investors with ties to David Beckham to be built on the site of the Melreese Golf Course, right next to Miami International Airport. Only the baseball fields will be retained from the existing quarter.
In addition to the main stadium, a hotel for 750 guests, offices and stores are planned, as well as a soccer academy with nine fields (but only one full-size) and an extensive park for residents. The entire development will occupy an impressive 53 hectares.
The main stadium itself has long been kept a secret. The first visualizations from 2018 showed an irregularly shaped oval facility.
After a year, a concept by Arquitectonica and HOK was shown. The planned capacity was 25,000 spectators with an irregular layout of the stands, including a massive single-level stand in the north and a VIP balcony suspended high above the pitch in the south.
The inner walls of the venue were to be covered with a large, irregular screen, much like the one in Russia's Krasnodar, and a lightweight roof of light-transmitting membrane was formed in the shape of the wings of a flamingo, the club's symbol.
In 2024, however, a new design was presented. The concept has been simplified from that of 2019 – the stands have a more regular form, and the flat, symmetrical roof no longer resembles the flamingo's wings.
Construction of the new Inter Miami stadium began in August 2023, and it is expected to open in early 2026.
Advertisement
Renderings
-
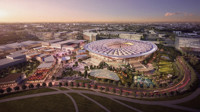
2024 © Inter Miami CF 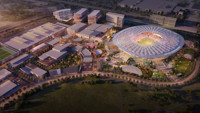
2024 © Inter Miami CF 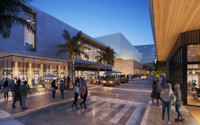
2024 © Inter Miami CF 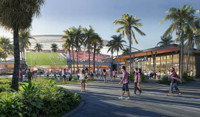
2024 © Inter Miami CF 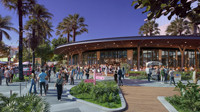
2024 © Inter Miami CF 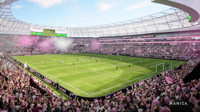
2024 © Inter Miami CF 
2020 © Inter Miami CF 
2020 © Inter Miami CF 
2020 © Inter Miami CF 
2020 © Inter Miami CF 
2020 © Inter Miami CF 
2020 © Inter Miami CF 
2020 © Inter Miami CF 
2020 © Inter Miami CF 
2020 © Inter Miami CF 
2020 © Inter Miami CF 
2020 © Inter Miami CF 
2020 © Inter Miami CF 
2020 © Inter Miami CF 
2020 © Inter Miami CF 
2019 © Inter Miami CF 
2019 © Inter Miami CF 
2019 © Inter Miami CF 
2019 © Inter Miami CF 
2019 © Inter Miami CF 
2019 © Inter Miami CF 
2019 © Inter Miami CF 
2019 © Inter Miami CF 
2019 © Inter Miami CF 
2018 © Inter Miami CF 
2018 © Inter Miami CF 
2018 © Inter Miami CF 
2018 © Inter Miami CF 
2018 © Inter Miami CF 
2018 © Inter Miami CF 
2018 © Inter Miami CF 
2018 © Inter Miami CF
2020:
2019:
2018:
Related news
2025
-
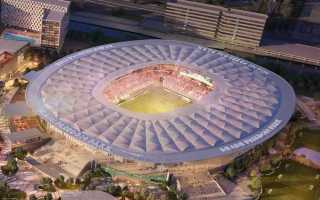
USA: Inter Miami to inaugurate new stadium in April!
Inter Miami is preparing to kick off the 2026 Major League Soccer season with an impressive highlight — the new Miami Freedom Park stadium, set to be inaugurated on April 4. In this match, Inter Miami will face Austin FC.
-
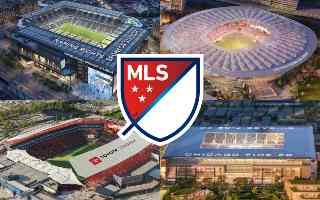
USA: Four stadiums of the future in MLS
Major League Soccer is investing heavily in stadium infrastructure, opening a new chapter in the league’s history. Across the United States, modern multifunctional venues are being built, aimed not only at improving fan comfort but also at becoming catalysts for local community development. From Miami to New York – MLS is building the stadiums of the future.
2024
-
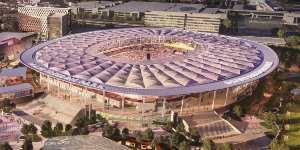
USA: We know the opening date of the new Inter Miami stadium!
A few days ago, Inter Miami “painted” the city pink and handed out merchandise at several locations across Miami to officially kick off the countdown to the opening of Miami Freedom Park, the long-awaited stadium.
-
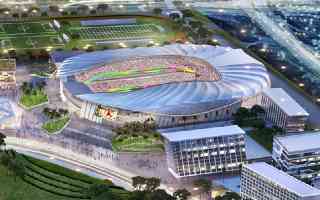
USA: DeSantis announces $8m grant to Miami Freedom Park project
Florida Governor Ron DeSantis announced a grant for the Miami Freedom Park, while Inter Miami co-owner Jorge Mas gave a different planned capacity for the stadium than previously known. There was also controversy sparked by a photo of politicians with Leo Messi.
-
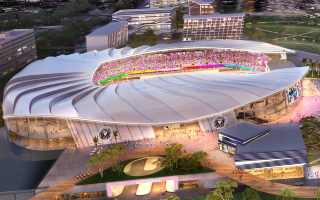
USA: Messi's attendance at Inter Miami stadium inauguration now unlikely
Construction of the new home for Inter Miami is being delayed, making the opening of Miami Freedom Park not until 2026. This means that Leo Messi will not appear in the pink kit at the new arena, as his contract with the club expires in 2025. However, this could change with the possible activation of a clause in his contract and if further delays can be avoided.
2023
-

USA: Inter Miami begins construction of new stadium
Miami Freedom Park - that is the name of the future stadium of Leo Messi's club. Plans for its construction go back years, and the day of August 28 will be remembered by loyal fans of the Florida team for a long time to come. When will the new arena be inaugurated?
-

USA: Which stadium does Leo Messi play at?
Lionel Messi, world champion and seven-time Ballon d'Or winner, has decided to play for Inter Miami after a long career in Europe. Which stadium does the Argentine currently play at? What could Messi's future venue be? Will Inter Miami move to Hard Rock Stadium?
-

USA: Is Miami ready for Leo Messi?
The mischievous would say that the question is misplaced, because Messi will not be playing in Miami, but in Fort Lauderdale. And they would be right. A temporary stadium with a capacity of 18,000 is unlikely to cope with the demand for, according to some, the best footballer ever. What is David Beckham's club planning?
2022
2020
2019
-

Miami: New visualization of Beckham’s stadium
Inter Miami unveiled a new visualization of Miami Freedom Park. The state of art ground could cost up to $966m.
-

Miami: The soil at the Beckham stadium site dangerously polluted
According to The Miami Herald, the site where new Inter Miami stadium is to be built is highly contaminated. Soil analysis shows that arsenic levels may be even as high as twice the acceptable limit.
-

Miami: Inter files final documents for Freedom Park Stadium
99 years – that's how long the lease will last, according to proposed agreement, filed on Wednesday by Inter Miami CF. It marks one more step towards the Miami Freedom Park stadium.
-

MLS expansion: Two more spots open for new teams
As some have speculated, the top division in USA will grow faster than set initially. Instead of 28 teams, the new goal is 30 and already now MLS is the largest league by club number.
-

Miami: Beckham reveals his flamingo
Double entendre? No, it's quite literal. David Beckham's ownership group has revealed the final concept of the planned MLS stadium at Freedom Park. And it's a huge pink flamingo.
-

Florida: Inter Miami propose demolition of Lockhart Stadium
While their main stadium is expected to move forward, the newly-forming MLS franchise are also proposing to demolish one of American soccer's most known stadia, Lockhart in Fort Lauderdale.
-

Miami: Beckham's group can engage in negotiations
The road to Miami Freedom Park is cleared despite an ethics complaint. Investors now have an open path to negotiate terms of new sports and leisure complex with the city of Miami.
2018
-

Miami: Beckham scores referendum victory
Along with the midterm elections voters in Miami were asked one more question: should David Beckham be given preferential treatment to secure lease for his club's new stadium? And they answered: yes, go ahead!
-

Miami: Beckham's plan approved for referendum
As narrow green light as was possible, by just one vote, gave David Beckham the chance to lease Melreese Country Club without any counter-bidders. But the campaign is far from over.
-

Miami: No decision on Beckham's stadium plan yet
Commissioners remained unconvinced and David Beckham's speach failed to change it. With little details on financinal side of the latest MLS stadium proposal, decision was postponed until July 18.

 StadiumDB
StadiumDB
