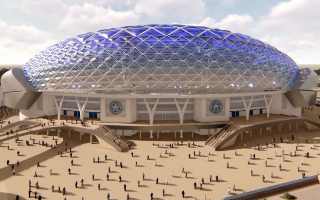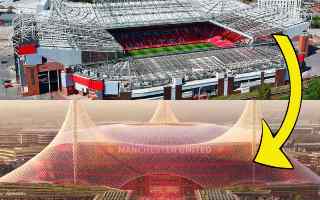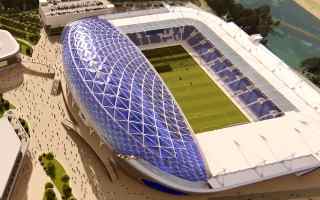King Power Stadium
| Capacity | 40 000 |
|---|---|
| Country | England |
| City | Leicester |
| Clubs | Leicester City |
| Category | Design awaiting implementation |
| Cost | ? |
| Construction | 2022 - 07/2024 |
| Design | KSS Design Group |
| Structural engineer | Buro Happold |
Advertisement
King Power Stadium – design description
Leicester City’s plans envision expansion of the stadium built in 2002. From its initial 32,000, the Filbert Way venue will grow to 40,000. This way the Foxes are expected to go beyond Premier League average in terms of revenue, even if the expansion will focus only on one side of the stadium itself.
The east stand will receive a brand new second tier, able to hold roughly 8,000 people. But revenue will come not only from extra tickets, also from new floor space, which will multiply what the stand offered when it first opened. Additional internal and external concourse will see commercial and leisure facilities being created.
The revamped grandstand will receive an impressive semi-dome, which will allow King Power Stadium to drop the ‘identikit stadium’ label and gain a new, unique and modern image. Translucent by day, the canopy will be illuminated at night. Architecture of the new stand is delivered by KSS Design Group, while Buro Happold took part in structural engineering works.
Aside from the modernised stadium, the master plan includes a number of secondary uses to boost Leicester City revenue. While the stadium will be able to hold large concerts, smaller events (up to several thousand) will be held in an indoor arena, connected to the stadium by a ramp. Visitors of both venues will be able to stay at new hotel nearby, with 220 beds.
Additional club office space will be created in a pavilion behind the south end, where a multi-level car park will also be built, offering enough space for 525 vehicles. The easternmost element is a residential tower, parallel to the hotel. Finally, in the north east of the project, a new flagship megastore is planned.
Advertisement
Renderings
-

2021 © Leicester City FC 
2021 © Leicester City FC 
2021 © Leicester City FC 
2021 © Leicester City FC 
2021 © Leicester City FC 
2021 © Leicester City FC 
2021 © Leicester City FC 
2021 © Leicester City FC 
2021 © Leicester City FC 
2021 © Leicester City FC 
2021 © Leicester City FC 
2021 © Leicester City FC 
2021 © Leicester City FC 
2021 © Leicester City FC
Related news
2025
-

England: When will Leicester start expanding King Power Stadium?
After a title-winning season and two relegations, Leicester City find themselves in a position where current sporting priorities often overshadow infrastructure issues. However, plans for the King Power Stadium remain on the table and continue to attract attention.
-

England: Major changes at English stadiums – 15 projects for the future!
English football has been known for decades for its traditions and passionate stadiums, but the coming years herald a new era – bold investments, modern solutions, and world-class designs. Across the country, clubs – both from the Premier League and lower leagues – are preparing to modernize their grounds or build entirely new facilities.
2024
2023
2022
2021
-

England: New details of Leicester's expansion
It seemed that the scope of work would be much smaller. However, it turns out that the construction intervention is to affect three stands, not one, as initially announced. New documentation was presented this week by the city council.
-

England: Leicester City made another step towards new grandstand
Public consultations on the redevelopment of King Power Stadium ended in early autumn with a positive outcome for Leicester City. This way, the club can tick off this point from the long list of formalities and move on to the next one.
-

New design: Leicester's expansion, consultations to start
In recent years, the Foxes have stabilised their position at the forefront of the Premier League. In order for the club to develop further, actions were taken to expand the stadium and the area around it.

 StadiumDB
StadiumDB

