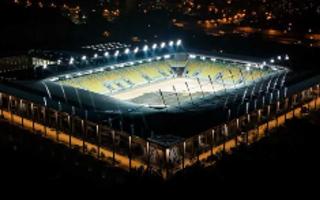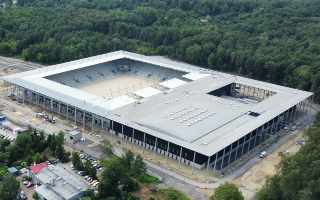Arena Katowice
| Capacity | 15 048 |
|---|---|
| Country | Poland |
| City | Katowice |
| Clubs | GKS Katowice |
| Category | Design implemented |
| Cost | PLN 268 M ($65.3 M) |
| Construction | 2021–2025 |
| Design | RS Architekci |
| Contractor | konsorcjum NDI |
Advertisement
Arena Katowice – design description
The new municipal stadium in Katowice will be located south of the city, close to the highway exit, on the corner of two fairly obscure streets, Bocheńskiego and Dobrego Urobku. Large plot was selected due to the primary sports buildings being joined by 6 football training fields, with room left for additional development and parking.
Two conjoined sports venues will be at the heart of the development, both almost indistinquishable within a simple cuboid. Minimalistic in form, the complex will house a stadium for almost 15,000 people (east) and an indoor arena with up to 3,000 seats (west).
Vast majority of the floor space for both venues will be located on one side of the complex, while fans will be welcomed by a neutral colonnade, revealing yellowish interior, fitting the colours of GKS Katowice. Outline of the club's crest is also visible within the facades.
Advertisement
Renderings

2018 © RS Architekci 
2018 © RS Architekci 
2018 © RS Architekci 
2018 © RS Architekci 
2018 © RS Architekci 
2018 © RS Architekci 
2018 © RS Architekci 
2018 © RS Architekci 
2018 © RS Architekci 
2018 © RS Architekci 
2018 © RS Architekci
Related news
2024
-

Poland: The country's most anticipated stadium is already shining
More rehearsals at the new City Stadium bring us closer to the completion of the works and the commissioning of the facility. In addition, progress is also being made on the pitch. It is time to take a look at the most awaited stadium in Poland.
-

Poland: Ekstraklasa returns to the stadium in Katowice. Fitting farewell to venue
In the last round of the Fortuna 1 Liga, GKS Katowice defeated Arka Gdynia away and secured direct promotion to the Ekstraklasa. This success means that GieKsa is returning to the top division after 19 years!
-

Poland: New Stadium in Katowice takes shape
In October 2021, the symbolic first shovel was driven into the ground, marking the start of the construction of GKS Katowice's new facility. In addition to the football stadium on Załęska Hałda, a sports hall and training fields are also being built. How does the construction of the Katowice complex look two years after it began?
2021
-

Poland: Stadium construction starts in Katowice
GKS fans can finally celebrate. On Thursday, October 14, a symbolic groundbreaking will take place on the site where a modern venue will be built in three years' time.
-

Poland: Katowice sign stadium construction contract
It’s been a looong wait for supporters of GKS Katowice, since the decision to build a new stadium was made 5 years ago. But now construction is about to begin beside the A4 highway.
 StadiumDB
StadiumDB

