Arena Katowice
| Capacity | 15 048 |
|---|---|
| Country | Poland |
| City | Katowice |
| Clubs | GKS Katowice SSA |
| Inauguration | 30/03/2025 |
| Construction | 2021–2025 |
| Cost | PLN 281 M ($72.4 M) |
| Design | RS Architekci |
| Contractor | NDI Consortium |
| Address | ul. Nowa Bukowa 1, 40-803 Katowice |
Advertisement
Arena Katowice – stadium description
What does the Arena Katowice look like in a nutshell?
Arena Katowice is a building that combines two sports facilities: an arena and a football stadium. The main element is, of course, the stadium, which can accommodate 15,000 spectators and serves the GKS Katowice football club. The entire structure has been given an elegant, rectangular form.
Discussions about the construction of the stadium have been going on since the beginning of the 21st century. Initially, a comprehensive modernization of the old stadium on Bukowa Street was considered, but in 2016 it was decided to build a new facility in a different location.
The venue was eventually built between 2021 and 2025 and was inaugurated on March 30, 2025 with an exciting Ekstraklasa match against Górnik Zabrze (2–1).
How was the Arena Katowice built?
Discussions about a major investment in GKS Katowice's stadium had been going on since the early 2000s, although at the time the expansion of the Bukowa Street facility was in question, not the construction of a new stadium.
Modernization was promised by Katowice Mayor Piotr Uszok in his 2006 election campaign. Because of the authorities' tardiness in pursuing the investment, in April 2007 GKS fans organized a demonstration and hung banners throughout the city.
What did the old GKS Katowice stadium look like?
The stadium on Bukowa Street was built in 1955, initially still without stands – the first ones, based on earthen ramparts, were built over the next few years. The stadium's first host was Rapid Wełnowiec – GKS Katowice was not established until late 1963 and early 1964, from the merger of several clubs.
In 1984 a new main stand, very modern for the time, was built on the eastern side. It was also followed by the construction of a new stand behind the northern goal, and in addition, the western stand, or the popular “Blaszok”, was roofed over. Interestingly, the stadium was administratively not within the borders of Katowice, but of neighboring Chorzów.
Although the stadium was one of the most modern in Poland in the 1980s, the facility quickly grew old. The relatively new stand behind the northern goal was deemed a safety hazard and was demolished in 2011. In its place, only a modest structure for 406 visitor fans was built.
Prior to the opening of the new stadium, the old venue on Bukowa Street could seat about 7,500 spectators.
What were the first plans, regarding the expansion of GKS Katowice's stadium?
Concepts by Modern Construction Systems
In 2008, Modern Construction Systems (MCS) won the tender to develop a concept for the stadium's redevelopment. The first renderings showing possible expansion options appeared in early 2009.
After the modernization, the facility was to have four similar, free-standing, covered stands. The corners were to remain unbuilt – floodlight masts would still stand there. Initially there was talk of a capacity of 15,000 spectators after the expansion.
Implementation of the concept would cost PLN 200 million, which the city considered too much, so in May 2009 MCS presented another proposal, requiring less money (PLN 108 million). At the end of 2009 it was also agreed that all the stands would be built from scratch, without retaining the existing structures.
However, the project stirred up a lot of controversy. Fans didn't like its aesthetics, lack of built-in corners, and demanded a higher capacity, at 25,000 spectators.
The design of the GKS Katowice stadium by Modern Construction Systems can be seen on a separate subpage
Concepts by Bauren
Due to numerous objections, in the summer of 2011 the city announced a tender for a redesign of the concept from MCS. In October, Bauren company was selected to carry out this task.
New renderings from Bauren appeared in early 2012. The company prepared two concepts: one was a modified vision of the previous design from MCS, with the main change being the addition of corners. The second concept was much different – the stadium was to receive a yellow facade, which would give it the shape of a uniform, rounded block.
The new concept with a yellow facade was very well received and was a favorite among both fans and authorities. According to this vision, the stadium was also to be devoid of floodlight masts, and the capacity was to be 21,000 spectators.
Concepts of the GKS Katowice stadium by Bauren can be seen on a separate subpage
How did plans to build a new stadium in Katowice come about?
In 2014 Marcin Krupa was elected the new mayor of the city. He was also in favor of building a stadium, but thought the capacity of the facility should be lower, to accommodate around 15,000 people.
After Krupa took office, the city held further consultations with the club and fans. On July 7, 2016, the mayor announced that instead of rebuilding the stadium on Bukowa Street, the city would invest in the construction of a completely new facility, which would stand in Załęska Hałda, near the A4 highway, on the site of a former military training ground. Along with the stadium, an entire sports complex was also planned.
In early 2018, an architectural competition for the concept of a stadium in a new location was launched. The results of the competition were announced on June 12, 2018, and the author of the winning concept was RS Architekci studio from Ruda Śląska.
The project called for the construction of a football stadium for 15,000 spectators, which was to be connected to a sports hall with stands for 3,000 people. Training fields were also to be built next to it.
The full design documentation was completed in the first half of 2020. For cost-saving reasons, some changes were made to the design, and the construction of 4 of the 6 training fields and most of the parking lots were postponed.
The design of Arena Katowice can be seen on a separate subpage
When was Arena Katowice built?
In the summer of 2020, the city bought the last missing piece of land for the stadium from the Mine Restructuring Company. The tender for the construction was announced in late 2020. In the tender, the offer of the NDI consortium was selected, and the contract was signed on August 31, 2021. The contractor was given 3 years to complete the investment.
The ceremonial start of construction, with the participation of, among others, the mayor of Katowice, Marcin Krupa, took place on October 14, 2021. The work proceeded quite smoothly, although in the end the facility was not ready until the spring of 2025. Meanwhile, in 2024 – after almost two decades break – GKS Katowice was promoted to the Ekstraklasa.
How much did it cost to build the Arena Katowice?
The cost of the investment, excluding additional tasks such as the construction of new roads around the stadium, amounted to PLN 281 million and was covered by the city.
When was the Arena Katowice inaugurated?
The opening of the new stadium took place on March 30, 2025 on the occasion of an Ekstraklasa match against Górnik Zabrze (the so-called Silesian Classic). The match was full of emotions and twists and turns, and in the end a 2–1 victory was achieved by the hosts, who scored the decisive goal in the 11th minute of added time.
The match was watched from the stands by a full crowd, including about 3,000 fans of the friendly Górnik, as well as well-known personalities from the football circles. After the match the organizers prepared a special show using lights, lasers and fireworks.
What will happen to the old stadium on Bukowa Street after the opening of Arena Katowice?
The old stadium on Bukowa Street is to be preserved and used by GKS Katowice's women's section and as a training facility.
What are the characteristics of Arena Katowice?
Arena Katowice is a facility combining a football stadium for 15,000 spectators and a sports hall with stands for 3,000 people. Also part of the building is a semi-enclosed, raised plaza in front of the main entrance to the indoor arena, which is accessed by a wide staircase.
The entire structure is contained in an elegant, rectangular form. From the outside, the building is flanked by a row of thin reinforced concrete columns, which provide support for the flat roof.
The facility belongs to the city, and is managed by the municipal company Stadion Miejski Katowice Sp. z o.o.
How does the stadium at Arena Katowice look like?
The main feature of the building is the modern stadium, which has single-level stands surrounding the field. For better visibility, the first rows of the stands are slightly above the level of the pitch. The auditorium is equipped with folding plastic seats in yellow and green, and there are exactly 15,048 places in the stands.
There are VIP seats and exclusive boxes, as well as spaces for the disabled at the stadium. Fans have food and beverage outlets and restrooms at their disposal, while VIP guests also have underground parking. The stadium also has offices, locker rooms or conference rooms.
The stadium is equipped with a pitch with heated turf, lighting with an intensity of 2283 lux, as well as two video screens. The facility is hosted by GKS Katowice.
What does the sports hall at the Arena Katowice look like?
An integral part of the facility is a sports hall with stands capable of accommodating 3002 spectators. The hall is suitable for professional use in various sports, including basketball, volleyball and handball matches, as well as for organizing various non-sports events. The main user of the hall will be the GKS Katowice volleyball team.
What is located in the surroundings of the Arena Katowice?
The surroundings of Arena Katowice include two training fields and parking spaces.
Where is the Arena Katowice located?
The facility is located in the eastern part of Katowice, in the Załęska Hałda-Brynów district, about 4 km from the city center. The venue is surrounded by forest areas (Załęski Forest) and is located near the A4 highway. Access to the stadium is possible by city buses, and the nearest train stop, Katowice Brynów, is about a kilometer from the arena.
The street where the facility was built was given the name Nowa Bukowa ("New Bukowa") – the arena's address is Nowa Bukowa 1 – which is a reference to the old stadium, that is located on Bukowa Street.
What name was given to the new GKS Katowice stadium?
During construction, the name Municipal Stadium in Katowice was used to refer to the facility, but before the inauguration, a new name came into use: Arena Katowice. There is also an idea that the stadium should be named after Jan Furtok, a GKS Katowice legend who died a few months before the opening. In addition, the search for a title sponsor is also underway.
Advertisement
Pictures
-
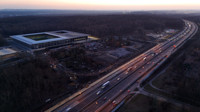
07.03.2025 © gruszek 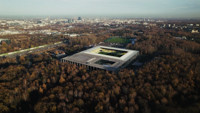
01.2025 © Grupa NDI 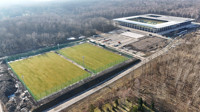
08.02.2025 © gruszek 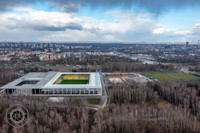
18.03.2025 © Obiektyw PK - foto i film 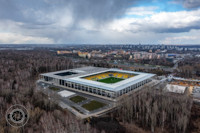
18.03.2025 © Obiektyw PK - foto i film 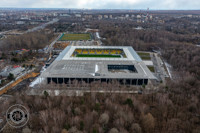
18.03.2025 © Obiektyw PK - foto i film 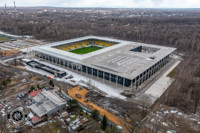
18.03.2025 © Obiektyw PK - foto i film 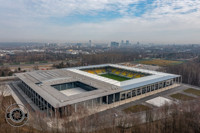
11.03.2025 © Obiektyw PK - foto i film 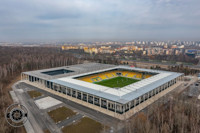
11.03.2025 © Obiektyw PK - foto i film 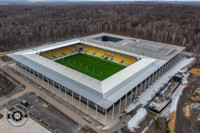
18.03.2025 © Obiektyw PK - foto i film 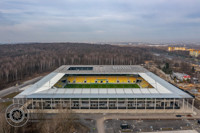
11.03.2025 © Obiektyw PK - foto i film 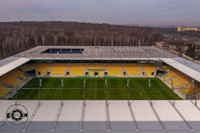
11.03.2025 © Obiektyw PK - foto i film 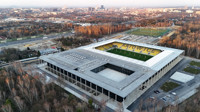
21.03.2025 © gruszek 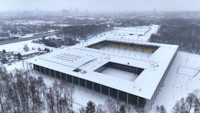
12.01.2025 © gruszek 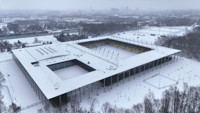
12.01.2025 © gruszek 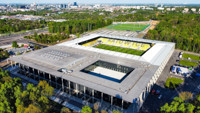
26.04.2025 © Styko Na Stadionach 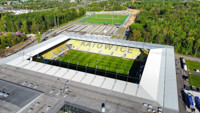
26.04.2025 © Styko Na Stadionach 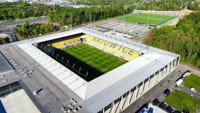
26.04.2025 © Styko Na Stadionach 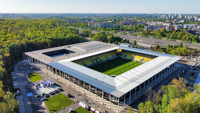
26.04.2025 © Styko Na Stadionach 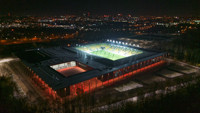
21.11.2024 © matma85 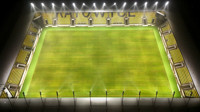
24.02.2025 © gruszek 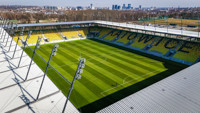
03.2025 © Grzegorz Bargieła (wKatowicach.eu) 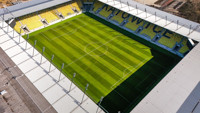
03.2025 © Grzegorz Bargieła (wKatowicach.eu) 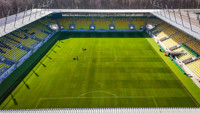
03.2025 © Grzegorz Bargieła (wKatowicach.eu) 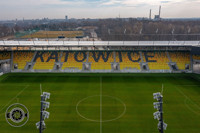
11.03.2025 © Obiektyw PK - foto i film 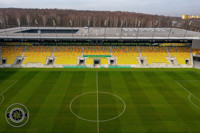
11.03.2025 © Obiektyw PK - foto i film 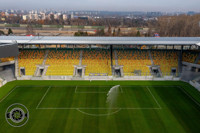
11.03.2025 © Obiektyw PK - foto i film 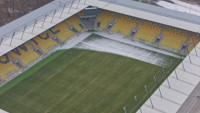
23.02.2025 © matma85 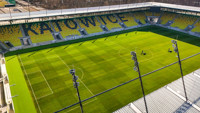
03.2025 © Grzegorz Bargieła (wKatowicach.eu) 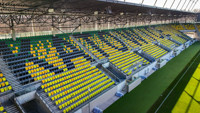
03.2025 © Grzegorz Bargieła (wKatowicach.eu) 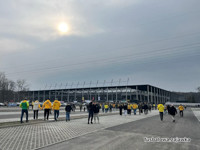
30.03.2025 © Fusbalowa Zajawka 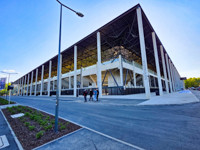
26.04.2025 © Styko Na Stadionach 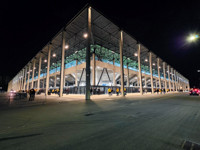
26.04.2025 © Styko Na Stadionach 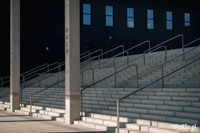
28.03.2025 © Kazik (GieKSa.pl) 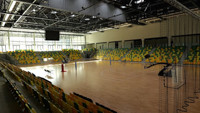
01.2025 © Grupa NDI 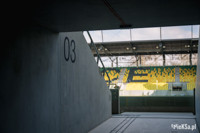
28.03.2025 © Kazik (GieKSa.pl) 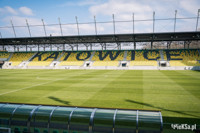
28.03.2025 © Kazik (GieKSa.pl) 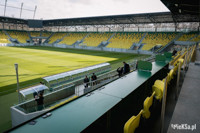
28.03.2025 © Kazik (GieKSa.pl) 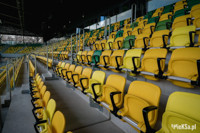
28.03.2025 © Kazik (GieKSa.pl) 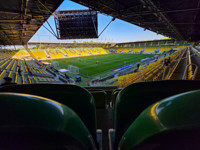
26.04.2025 © Styko Na Stadionach 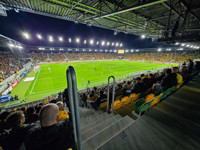
26.04.2025 © Styko Na Stadionach 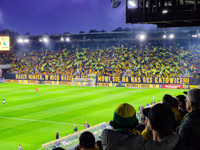
26.04.2025 © Styko Na Stadionach 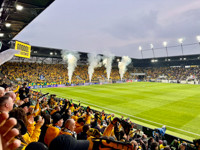
30.03.2025 © matma85 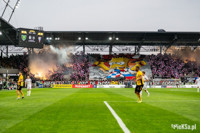
30.03.2025 © Kazik (GieKSa.pl) 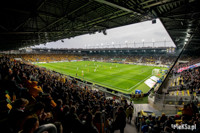
30.03.2025 © Kazik (GieKSa.pl) 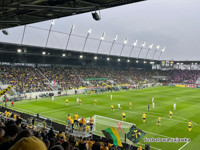
30.03.2025 © Fusbalowa Zajawka 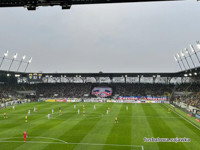
30.03.2025 © Fusbalowa Zajawka 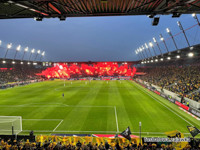
30.03.2025 © Fusbalowa Zajawka 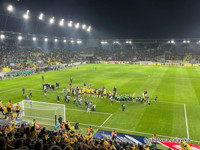
30.03.2025 © Fusbalowa Zajawka 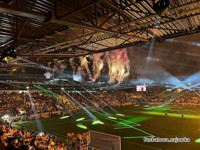
30.03.2025 © Fusbalowa Zajawka 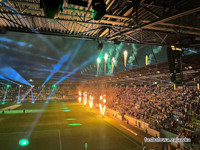
30.03.2025 © Fusbalowa Zajawka
Related news
2026
-
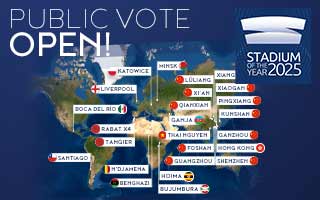
SOTY: The best stadium opened in 2025 – vote now!
Which stadium deserves the title? That decision is in your hands. This year’s Stadium of the Year contest brings together 28 newly opened venues from around the world. Different styles, different scales, one winner. Explore the contenders, make your choice, and spread the word among fellow football fans!
-

Stadium of the Year 2025: The return of an iconic competition! Have your say on 29 new stadiums
A total of 29 stadiums were opened in 2025 — at least according to our findings. Still, it is possible that one venue has slipped through the net. If you spot a stadium missing from the list, now is the right moment to point it out. Take a look at the venues already submitted to the Stadium of the Year competition and let us know if there is an arena that opened in recent months and deserves to be included.

 StadiumDB
StadiumDB