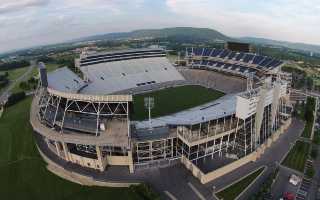Beaver Stadium
| Capacity | 100 000 |
|---|---|
| Country | United States of America |
| City | University Park |
| Clubs | Penn State Nittany Lions |
| Category | Design being implemented |
| Cost | $700 M |
| Construction | 2024–2027 |
| Design | Populous |
| Contractor | Barton Malow, AECOM Hunt, Alexander |
Advertisement
Beaver Stadium – design description
What is the Beaver Stadium modernization like in a nutshell?
The $700 million modernization of the gigantic Beaver Stadium focuses mainly on the reconstruction of its west stand, but in the initial phase of the project, carried out in 2024, refurbishments were also made to the rest of the facility.
The most important phase kicked off in early 2025 with the spectacular blow-up of the old press box building. The entire modernization process will last until 2027 and will be carried out mainly during the off-season.
During the 2025 and 2026 seasons, the under-construction western stand will feature temporary structures to keep the stadium's capacity above 100,000 seats.
With the upgrades, the west stand will be divided into tiers and will receive a rich premium offering, while a large building with facilities, which will be connected to the stand, is to be built on the outer side.
The redevelopment will raise the standard of the stadium and improve its profitability. Although capacity may decrease slightly, Beaver Stadium will remain among the largest stadiums in the US and the world.
What does Beaver Stadium look like?
Beaver Stadium is located on the grounds of University Park, the main campus of Pennsylvania State University (PSU), which is located in the middle of the state of Pennsylvania. The stadium was built between 1959 and 1960 – interestingly, much of the initial structure was simply moved from where the previous stadium stood.
Although the campus is located far from major urban areas, the university's football team (Penn State Nittany Lions) is one of the most popular in college football – its games draw large crowds of fans, and are known for their heated, lively atmosphere.
Therefore, from an initial capacity of 46,000 spectators, Beaver Stadium has more than doubled its size over the years. With the addition of additional floors in the south endzone in 2001, capacity exceeded 100,000 spectators, and the stadium became one of the largest in the US and the entire world.
While impressive in size, the stadium is not among the most modern or luxurious.
When were plans for the next major upgrade of Beaver Stadium conceived?
When was the first Beaver Stadium redevelopment project conceived?
In the fall of 2015, it was reported that Penn State was considering various options for the near future of Beaver Stadium. Under consideration was another modernization, but also the construction of an entirely new facility.
In March 2017, plans were unveiled, developed in cooperation with Populous, for the expansion of the entire sports complex within University Park, which included Beaver Stadium. The initial design called for, among other things, greater consolidation of the stands and expansion of the facilities, but work on the stadium was not expected to begin until several years from then at the earliest.
When was the new Beaver Stadium modernization plan conceived?
In May 2021, it was announced that further work would begin on the Beaver Stadium project in partnership with Populous. In May 2023, the Penn State Board of Trustees decided to allocate $70 million for preliminary work on upgrading the stadium.
In October 2023, it was reported that Populous would be responsible for the design of the stadium redevelopment project, and that a consortium of Barton Malow, AECOM Hunt and Alexander would be the main contractor for the construction works.
The modernization of the stadium was expected to last until 2027 and mainly concern the reconstruction of the western stand, but smaller works in other parts of the stadium were also planned in the first year (2024). The project was estimated to cost $700 million. In May 2024, the Penn State Board of Trustees approved its full funding.
What were the other options for the future of Beaver Stadium?
Before the Beaver Stadium redevelopment was approved, other options were considered: keeping the stadium in its current form or building an entirely new facility, which would cost $2 billion.
After analysis, it became clear that from an economic point of view, only a redevelopment that would increase commercial opportunities, but at the same time not be as expensive as building a new stadium, could be viable.
What does the Beaver Stadium modernization project entail?
What did the initial stage of the Beaver Stadium modernization project consist of?
The initial phase of the project, which was carried out in 2024, was to make smaller renovations to the east stand and endzones.
Work on the east stand included the expansion of the corner gates, the addition of new escalators, the creation of additional kiosks and the renovation of the restrooms. New LED bands were installed on the endzones, and the south videoboard was equipped with a higher-resolution screen.
The modernization also included preparing the stadium for hosting events in the winter (including pipe insulation) and improving the WiFi network (135 new access points).
What does the main phase of the Beaver Stadium upgrade involve?
The main phase of the project began in late 2024/early 2025 and is expected to last until the summer of 2027. The goal of this phase is to rebuild the west stand.
The west stand, after reconstruction, will be divided into tiers and will receive an extensive premium offering (premium seats are expected to make up about 25% of all seats available in the stand).
The upgrade will also include the construction of a sprawling building adjacent to the stand, which will be named the PAM Health Misitano Family Tower (in honor of the donors who gave $25 million to support the stadium expansion – the second highest donation in the history of Penn State Athletics).
With the construction of the building, extensive facilities will be located behind the stand, offering additional spaces for visitors. Some of these are to be named after subsequent donors (Lubert Family Welcome Center, Schuyler Family Club, Marzano Club).
What will the modernization of Beaver Stadium accomplish?
The redevelopment will improve spectator comfort and raise the standard of the west stand and the entire stadium, while additional commercial functions are expected to ensure the viability of the facility. The modernization will likely slightly reduce the stadium's current capacity (106,500 spectators), but it should still rank among the largest stadiums in the US and the world.
How is the modernization of Beaver Stadium going?
The modernization is expected to be carried out between 2024 and 2027, and the work will mainly take place during the off-season (games are played in the second half of each year).
When was the initial stage of the Beaver Stadium modernization carried out?
Construction began in early 2024, with only smaller works planned for the first year, which included repairs to the east stand and endzones, as well as preparing the stadium for hosting events during the winter. The first phase of the investment was completed in the summer, before the start of the new 2024 season.
When will the main phase of the Beaver Stadium reconstruction take place?
The main part of the work concerns the reconstruction of the west stand. This phase began in late 2024, after the last home game of the season against the SMU Mustangs, played on December 21, 2024.
After initial preparations, the press box building, which stood just behind the west stand, was blown up on January 4, 2025.
The box building still existed in the old stadium, from which it was moved in 1959, and in 1980 it was significantly expanded. Spectators were invited to the spectacular toppling of the old tower, and it was actually a symbol of the start of a major modernization of Beaver Stadium.
After the box building was blown up, demolition of the upper part of the west stand was carried out at a rapid pace. The reconstruction of this stand is expected to be completed in August 2027, before the start of the new season.
During the 2025 and 2026 seasons, the reconstructed western stand is expected to include additional temporary structures to keep the stadium's capacity above 100,000 spectators. The reconstruction will also not affect the availability of parking around the stadium.
You can see coverage of the Beaver Stadium reconstruction on a separate subpage
Advertisement
Renderings
-

2025 © Penn State Athletics 
2025 © Penn State Athletics 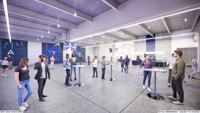
2025 © Penn State Athletics 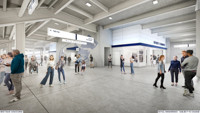
2025 © Penn State Athletics 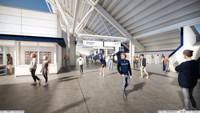
2025 © Penn State Athletics 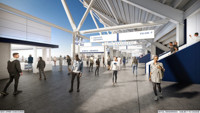
2025 © Penn State Athletics 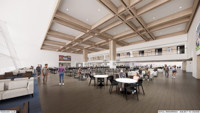
2025 © Penn State Athletics 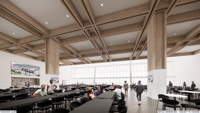
2025 © Penn State Athletics 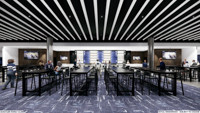
2025 © Penn State Athletics 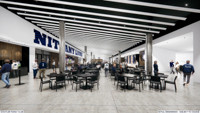
2025 © Penn State Athletics 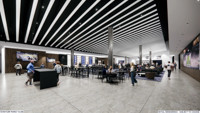
2025 © Penn State Athletics 
2024 © Penn State Athletics 
2024 © Penn State Athletics 
2024 © Penn State Athletics 
2024 © Penn State Athletics 
2024 © Penn State Athletics 
2024 © Penn State Athletics 
2024 © Penn State Athletics 
2024 © Penn State Athletics 
2024 © Penn State Athletics 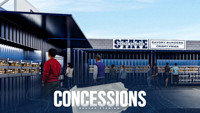
2024 © Penn State Athletics 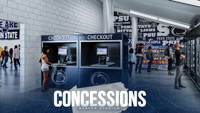
2024 © Penn State Athletics 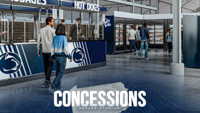
2024 © Penn State Athletics 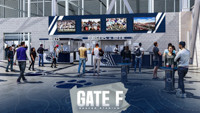
2024 © Penn State Athletics
2024:
Related news
2025
2024
-
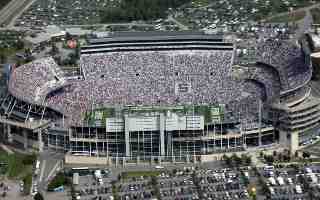
Penn State Receives an 8-Figure Donation for Beaver Stadium Renovation
Penn State Athletics has announced a $10 million donation toward the Beaver Stadium renovation project. The second Founders' Gift from a donor who asked to remain anonymous will boost the renovation efforts.
-
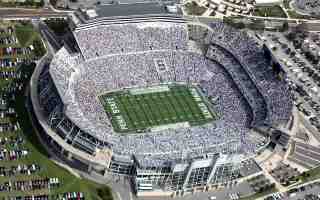
USA: $700 million renovation of Pennsylvania stadium approved!
The Penn State Board of Trustees has approved a $700 million renovation of Beaver Stadium, enabling the university to host a College Football Playoff game. What exactly will change?

 StadiumDB
StadiumDB