Estadio Santiago Bernabéu
| Capacity | 81 000 |
|---|---|
| Country | Spain |
| City | Madrid |
| Clubs | Real |
| Category | Design being implemented |
| Cost | €1.17 B ($1.27 B) |
| Construction | 05/2019 – 2024 |
| Design | GMP Architekten, L35 Arquitectos, Ribas&Ribas |
| Contractor | FCC Construcción |
| Design time | 2013 / 2016 |
Advertisement
Estadio Santiago Bernabéu – design description
How did the plans to expand Estadio Santiago Bernabéu come about?
How does Estadio Santiago Bernabéu look like?
Real Madrid's stadium opened on December 14, 1947, and is located in the Chamartín district, north of Madrid's city center. Although there was a lot of open space around the stadium when it was built, it is now surrounded by dense urban development. The stadium has undergone many upgrades over the years, including four major extensions:
- between 1953 and 1954, the east stand was extended
- before the 1982 World Cup, all stands except the east stand were covered and video screens were installed
- between 1992 and 1994, all stands (except the eastern stand) were extended with a third storey and the roof was raised; spiral towers were also built around the corners and a shopping center was built next to the stadium
- between 2001 and 2006 the main (east) stand was extended and roofed
In addition to the aforementioned works, there were also smaller modernizations, such as the first installation of floodlights (1957) or the gradual removal of standing areas to be replaced with seating. The last major changes were carried out in 2011, when the stands were extended with an extra row of seats and the capacity of the stadium was set at 81,044 spectators.
Internally, the stadium has a fairly modern look: it has a football-specific layout and the stands are slightly profiled and quite steep, providing spectators with a good view of pitch events. On the other hand, there is a lack of, for example, a full canopy for the auditorium, the video screens are relatively small in size and from the outside the stands look quite traditional.
What is the significance of Estadio Santiago Bernabéu?
The venue has played host to many significant events over the years. In addition to Real Madrid games, it has hosted matches (including the finals) of the 1964 European Championship and 1982 World Cup, European club finals, Copa del Rey finals and Spanish national team matches, as well as non-sporting events including concerts by world-famous performers. The stadium is one of the most important and recognisable sports venues on a European and global scale. In 2030, for the second time, it will be one of the World Cup venues.
Who is the host of Estadio Santiago Bernabéu?
Real Madrid is one of the most successful football clubs in the world. The team holds a record number of victories in domestic league competitions, the European Cup/Champions League and the Club World Cup, among others. The team is one of the most popular, with a large fan base worldwide, and is also among the world's highest earning clubs.
When were the plans to expand Estadio Santiago Bernabéu conceived?
What role does Florentino Pérez play in the modernisation of Estadio Santiago Bernabéu?
Real Madrid's president from 2000 to 2006 and since 2009 has been Florentino Pérez, who made a name for himself for leading the club in a bold and progressive manner, including by bringing in a number of world football stars, which earned the team the nickname Galácticos.
After taking over as Real's president again in 2009, the modernization of Estadio Santiago Bernabéu also became one of Pérez's priorities (Pérez had already put forward plans to expand the stadium; in addition to modernizing Bernabéu, the construction of a completely new venue in a different location was also under consideration).
When was the concept of an extension of Estadio Santiago Bernabéu conceived?
In June 2012, the club announced the launch of an international competition for the architectural concept for the extension of Estadio Santiago Bernabéu. Renowned studios from around the world were invited to participate in the competition. On September 30, 2012, at a general meeting of the club's members, Pérez presented four concepts, which were prepared by the following teams of architects:
- Populous and Estudio Lamela
- Foster + Partners and Rafael de La-Hoz
- Herzog & de Meuron and Rafael Moneo
- gmp Architekten, L35 Arquitectos and Ribas & Ribas Arquitectos
On January 31, 2014, Pérez announced the selection of the concept prepared by gmp Architekten, L35 Arquitectos and Ribas & Ribas Arquitectos. The project involved the creation of a futuristic façade and a full canopy for the stadium, with a retractable section of the roof above the pitch. A hotel and a new shopping center were to be part of the expanded Bernabéu. The assumed cost of the upgrade at the time was €400 million.
The project was delayed by problems with the ownership of the land located around the stadium. In the meantime, details of the architectural concept were being worked on. The final design lacked a hotel and shopping center, also adopted a simplified shape for the stadium façade on the east side and abandoned an increase in the capacity of the stands.
In May 2020, a year after construction began, it was reported that a system would also be implemented to allow the turf to be divided into segments and hidden underground. This was a colossal undertaking, requiring the design of a complex system of mechanisms, as well as the construction of a huge underground storage facility. The cost of implementation was estimated at €225 million. However, the folding of the turf will allow for much more frequent non-football events, which is expected to increase the venue's revenue by up to €100m a year.
What is the context of Estadio Santiago Bernabéu expansion?
The start of Bernabéu redevelopment was one of the first signs of the stadium investment boom in Spain. In 2022, Real's biggest rival FC Barcelona began the expansion of its Camp Nou, and numerous upgrades are either underway or planned for other Spanish stadiums.
The preparations for the 2030 World Cup, which Spain will co-host, as well as the agreement between LaLiga and the CVC Capital Partners fund, are having a big impact on the increase in stadium investment in Spain.
It is worth noting that the Estadio Santiago Bernabéu expansion project was conceived independently and was driven by the needs, as well as the capacity, of Real Madrid. However, the upgrade has increased the value of Spain's bid to host the World Cup and makes Bernabéu one of the favorites to host the 2030 World Cup final.
What are the costs of expanding Estadio Santiago Bernabéu?
The contract signed in 2019 with the FCC was worth €475 million. Together with other expenses, the cost of the entire investment was then expected to be €575 million. A loan for this amount had previously been obtained from US financial institutions (Bank of America and JP Morgan), with a small contribution from Spanish banks. The loan was taken out for 30 years, with a fixed annual interest rate of 2.5%.
In November 2021, the club took out an additional loan from Bank of America and JP Morgan for €225 million, increasing the loan taken out for the entire investment to €800 million. The new loan was to be repaid together with the previous one, by 2049, although a more favorable fixed interest rate (1.52%) was obtained in this case. The €225 million corresponded to the estimated cost of building the turf folding system.
During the course of the project, the COVID-19 pandemic broke out, as well as the war in Ukraine, causing complications, delays, disruption of the supply chain and an increase in material prices. Further changes were also made to the project. As a result, the increase in investment costs continued, and in November 2023 the club decided to take another loan from JP Morgan (with Key Capital) for €370 million (at an interest rate of 5%).
The total investment cost has thus increased to €1.17 billion. The change from the initial assumptions (€300-400 million at initial estimates and €575 million at the start of the project) is therefore very significant. With such expenditure, this will be one of the most expensive stadium upgrades in history.
Will Estadio Santiago Bernabéu change its name?
Following the announcement of Estadio Santiago Bernabéu's expansion intentions, there was much speculation about the potential sale of the stadium's naming rights. In the end, no deal was signed, but it is possible that when the right offer comes along, the venue will gain a title sponsor.
How is the extension of Estadio Santiago Bernabéu progressing?
For coverage of the extension of Estadio Santiago Bernabéu, see our separate subpage
Four companies, FCC, Ferrovial, Acciona and San José, were invited to tender for the main contractor for the works and submitted their bids on February 15, 2019. On May 8, 2019, Real announced the selection of FCC Construcción. Work began the same month.
The scope of work being carried out at Estadio Santiago Bernabéu is extensive and consists of many different aspects. The facility will be extended, with a completely new façade and roof (with a lockable section above the pitch), and there will also be changes to the stands and existing facilities. The stadium will be enhanced with a turf folding system, and there will also be visible changes to the surroundings.
As the redevelopment is multi-faceted, work on the various tasks is being carried out simultaneously. Matters are complicated by the need to maintain the functionality of the facility, although at this point things have paradoxically been made somewhat easier by the COVID-19 pandemic, for which Real have temporarily moved to their reserve venue, Estadio Alfredo Di Stéfano.
When will the extension of Estadio Santiago Bernabéu be completed?
Construction was originally scheduled to be completed in December 2022, in time for the stadium's 75th anniversary. However, the deadline could not be met, the completion was first postponed until the end of 2023, and it is now expected that construction will be completed after the 2023/24 season.
What are the aims of Estadio Santiago Bernabéu expansion?
The redevelopment of Estadio Santiago Bernabéu will significantly change its external appearance. The venue will noticeably widen its outline and gain a completely new futuristic facade, as well as a roof that will cover all the stands and be equipped with an opening/closing section above the pitch. A panoramic video screen will be installed under the roof.
The building will be extended to the east and west, gaining new usable space. The existing interiors will also be upgraded. The external spiral towers on the west side will be replaced by new ones; all four corner towers, meanwhile, will be obscured by a new façade.
The layout of the stands will be largely retained. The biggest changes will take place in the east stand, where, among other things, an extra floor will be created. The stadium will also receive new folding seats in dark blue. Three glass pavilions will be built on the top of the stands, as well as a panoramic terrace (skywalk). The capacity of the facility will not change much after the upgrade.
One of the major projects to be carried out as part of the project will be the construction of a turf folding system, which will be divided into six segments and stored in a 30 m deep storage area underneath the pitch.
The La Esquina del Bernabéu shopping center and office annex next door will disappear from the stadium's surroundings. However, there are plans to increase the number of underground car parks.
How does Estadio Santiago Bernabéu expansion plan look in detail?
How will Estadio Santiago Bernabéu change from the outside?
The extension of Estadio Santiago Bernabéu will radically change its external appearance. The building will significantly increase its volume and receive a completely new futuristic façade and a roof over all the stands, with the ability to close and open the section above the pitch.
When viewed from above, the facility will take the form of a pentagon with clearly rounded vertices. The figure will be similar to an oval rectangle, with a slight bulge on the eastern side. In one version of the design, the contour of the eastern façade was to be slightly more elaborate, but a simplified variant was eventually adopted.
In the form of the outer walls, two surfaces can be distinguished with a break line running down the middle, lavishing upwards or downwards. At the bottom, a recess will be created to reveal access to the building entrances and the bases of the four corner towers. The façade designed for the Bernabéu looks very original, although a strong resemblance can be seen to the façade of the Westquay shopping center in Southampton.
The heavily flattened roof dome will only receive larger bevels on the sides. The boundary between the roof and façade will be marked by a break, which will include a wide circular terrace (skywalk), offering views of the pitch on one side and the city skyline on the other.
The roof and façade will be covered with a series of horizontal metal slats, which will be specially treated to minimize solar reflections. The silver slats will give the building a unique futuristic appearance, far removed from the traditional forms and associations related to football stadiums.
The façade will not be airtight, and the spaces between the slats will allow sunlight to penetrate the interior and air to circulate freely. The façade will be able to be illuminated or used as a screen to project multimedia content.
The project involves the construction of two new external towers on the Paseo de la Castellana (west) side. These are to replace the existing 'spirals', located behind the corners of the stadium. On the east side, the old spiral towers are to be retained.
The new towers on the west side, in addition to providing access to the upper floors, will act as supports for the girders of the new roof. On the opposite side, the girders will rest on two new rectangular pillars. However, in connection with the redevelopment of the stadium, all four distinctive corner towers will disappear from the overall image of the facility, as the outline of the building will be significantly widened and the towers will be covered by the façade.
How will the roof closure mechanism function at Estadio Santiago Bernabéu?
The roof of the stadium will be equipped with an opening and closing section above the pitch. In the open position, elements of the system will be parked under the roof on the north and south sides. When closing, the metal trusses will be moved towards the center, stretching the membrane that will cover the entire pitch. After being stretched, the membrane will be moved upwards a little more. The operation of opening or closing the roof is expected to take 15-20 minutes.
What will the new video screen at Estadio Santiago Bernabéu be like?
There will be a new circular video screen under the roof, which will be slightly wider in the sections above the stands behind the goals. The video screen will also be equipped with additional displays on the outside, positioned for spectators in the upper stands who may have an obstructed view of the main screen.
How will the interiors at Estadio Santiago Bernabéu change?
The stadium will be extended to the east and west, gaining additional usable space. Renovations will also be carried out in the existing premises. Among other things, the stadium will have new shops and restaurants, an e-sports area and a much larger club museum than before, while the players will have new changing rooms. The facility will also receive additional lifts and an escalator.
How will the stands at Estadio Santiago Bernabéu change?
There will be some changes to the stands, although they will largely retain their current layout and character. The biggest structural changes will take place in the east stand, where an extra floor will be added. At the same time, the two side towers, which are located on the sides of the upper part of this stand, will also be removed. The space created by the removal of the towers will be used to slightly extend the third floor of the stand.
Three glazed pavilions will be created on the crown of the stands: one, wide, above the western stand (the so-called skybar) and two smaller ones above the eastern corners. The pavilion in the south-east corner will be used for the services that supervise and control the venue. The other two pavilions will house exclusive bars and restaurants.
The plastic seats in all stands will be replaced. The new ones will be foldable, in a slightly darker shade of blue, wider and more comfortable than the previous ones. In addition, the orange aisles will be repainted in a more neutral gray color. All spectators will also receive WiFi access.
What will be the capacity of Estadio Santiago Bernabéu after the upgrade?
The loss in seating capacity due to the installation of wider seats is expected to be offset by the extension of the eastern stand with additional segments, and the overall capacity of the stadium should remain at a similar level to before the modernisation, i.e. around 81,000 spectators (although in the initial planning phase of the modernization, an increase in capacity to 93,000 spectators was considered, and later there was also talk of 85,000 spectators).
How will the turf folding system at Estadio Santiago Bernabéu work?
One of the biggest undertakings of the whole project is to be the implementation of a system to fold the turf into segments and bury them underground. Once the pitch is removed, the square inside the stands will be able to host events that would normally pose a risk to the state of the turf, such as concerts with large audiences, or turn the venue into a sports hall with a structure inside the additional temporary stands.
A storage facility for temporary storage of the turf segments will be located under the western part of the pitch, along its entire length. This will be an extensive, 30 m deep concreted pit, called a hypogeum. The individual turf segments will be stored in it one above the other.
The turf substrate is to be divided into six longitudinal fragments, each measuring 107 × 12 m and weighing about 1,500 tonnes, which will be moved and then lowered into the hypogeum to be deposited. An additional (seventh) movable module will be located partly under the west stand (but will not go underground).
The procedure for folding or unfolding the turf is expected to take about six hours. In order to keep the hybrid turf in good condition while it is underground, the pit will be equipped with ventilation, floodlighting, irrigation, as well as monitoring systems. The modules themselves are to have drainage, and the spacing between them will allow additional treatments to be carried out by workers.
Although turf folding/moving mechanisms already exist in other stadiums, the system designed for Estadio Santiago Bernabéu, using deep underground storage, is unique. It is also a very expensive solution, with costs estimated at €225 million.
How will the surroundings of Estadio Santiago Bernabéu change?
One of the project's objectives is to demolish the buildings immediately adjacent to the eastern stand: the La Esquina del Bernabéu shopping center and the annex with the club's offices. The new offices, which opened in 2018, were built on Real Madrid's town site in the Valdebebas district. The new shopping center, according to the original plans, was to be built as part of the stadium expansion and integrated with it. These plans were eventually scaled back, although there will be new space dedicated to shops in the stadium.
The underground car park, previously located under the shopping center, will be deepened, expanding by two additional storeys (from three to five). The car park will have more than 500 spaces, mainly for season ticket holders, as well as for players, club and visitor staff and opposing team coaches. On the surface, the shopping center will be replaced by a square with pavements, greenery and also entrances to the underground.
The car park is to be connected to a new logistics tunnel that will encircle the entire stadium, facilitating the delivery of goods; it will also be possible to access the pitch directly from the tunnel. One of the exits from the tunnel to the pitch will be closed and opened by hydraulically lifting up a small section of the east stand.
Will additional car parks be built around Estadio Santiago Bernabéu?
As well as expanding the existing car park under the shopping center, Real is set to create two further underground car parks around the stadium. The first car park is to run under Calle del Padre Damián and will accommodate 617 cars, while the second (for 1,229 cars) is to be located along Paseo de la Castellana, in front of the stadium's west stand. The club also intends to create a new square above the second car park.
The two car parks together are to offer space for 1,846 vehicles, of which 547 spaces are to be allocated to local residents, who will be able to use the car parks on preferential terms, while the remaining spaces are to be rotated and mainly used to service the stadium for events held there.
In the second half of 2023, Real was granted a concession by the city to build the car parks and then manage them for a period of 40 years (with an option to extend for six years in case of Real's economic problems). The club will have to finance the construction itself, which is expected to cost more than €100 million. Real will then pay a rent of €150,000 per year to the city (with a 1% increase each year). The construction of the car parks should take 18 months.
The creation of the new car parks is expected to be very profitable for the club, in addition to being able to host additional events and improve the operation of the stadium, an investment that in itself should pay for itself three times over after 40 years, according to forecasts.
What changes are in store for the metro station at Estadio Santiago Bernabéu?
In addition to the construction of new car parks, another investment is to be made around the stadium to improve the facility. In September 2023, the city announced its intention to upgrade the nearby metro station. The investment will cost €68 million and the station will triple in size. The work will be carried out between 2024 and 2027.
What will the extension of Estadio Santiago Bernabéu bring?
The extension of the Estadio Santiago Bernabéu will completely change the image of the stadium and the club. The new Bernabéu is to be associated with modernity, as well as reflecting the size of the club and reflecting its ambitions. The use of avant-garde solutions will once again place the venue among the world's elite, not only for its history, but also in terms of architecture and new technologies.
Spectators will certainly experience improved comfort, and the new attractions and facilities, as well as shops and restaurants, are expected to attract visitors even outside match days, increasing the club's revenue. The upgrade will also strengthen the club's marketing and allow Real to benefit even more from the power of its own brand.
The expansion will increase the capacity to attract major events. Bernabéu can, for example, occasionally host NFL games and has great chances to be the venue for the 2030 World Cup final. The use of a folding turf system and the ability to fully enclose the roof is very important, so that large events can be hosted in much greater numbers than before.
Advertisement
Renderings
-

2016 © RealMadrid.com 
2016 © RealMadrid.com 
2016 © RealMadrid.com 
2016 © RealMadrid.com 
2016 © RealMadrid.com 
2016 © RealMadrid.com 
2016 © RealMadrid.com 
2016 © RealMadrid.com 
2016 © RealMadrid.com 
2013 © RealMadrid.com 
2013 © RealMadrid.com 
2013 © RealMadrid.com 
2013 © RealMadrid.com 
2013 © RealMadrid.com 
2013 © RealMadrid.com 
2014 © RealMadrid.com / Ribas Arquitectos 
2014 © RealMadrid.com / Ribas Arquitectos 
2014 © RealMadrid.com / Ribas Arquitectos 
2014 © RealMadrid.com / Ribas Arquitectos 
2014 © RealMadrid.com / Ribas Arquitectos 
2014 © RealMadrid.com / Ribas Arquitectos 
2014 © RealMadrid.com / Ribas Arquitectos 
2014 © RealMadrid.com / Ribas Arquitectos 
2014 © RealMadrid.com / Ribas Arquitectos 
2014 © RealMadrid.com / Ribas Arquitectos 
2014 © RealMadrid.com / Ribas Arquitectos 
2014 © RealMadrid.com / Ribas Arquitectos 
2014 © RealMadrid.com / Ribas Arquitectos 
2014 © RealMadrid.com / Ribas Arquitectos 
2014 © RealMadrid.com / Ribas Arquitectos
2013–2014:
Related news
2024
-
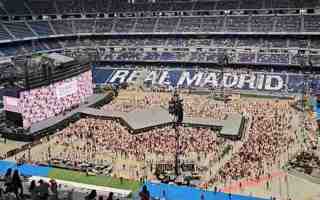
Spain: 24 noise violation fines issued for Bernabéu events!
Since April 26, 2024, the Madrid City Council has imposed a total of 24 penalties amounting to €2.6 million on the organizers of various concerts held at the Santiago Bernabéu Stadium for exceeding permissible noise levels.
-
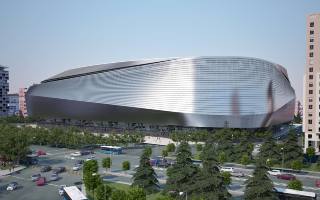
Spain: Santiago Bernabéu closest to hosting 2030 World Cup final!
FIFA has officially confirmed Spain, Portugal, and Morocco as hosts of the 2030 World Cup. The decision on which stadium will host the final is expected soon, with Santiago Bernabéu in Madrid emerging as the favorite.
-
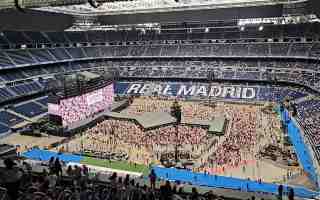
Spain: New complaint against Real for noise at Bernabéu
The Neighborhood Association, the Association of Music Promoters, and now FACUA. The list of enemies of the new Bernabéu is getting longer and longer, and the pressure on Real Madrid and the City Hall is mounting.
-
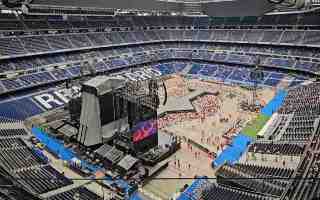
Spain: Artist announces, Real Madrid denies—Bernabéu still without concerts
Lola Índigo announced via a video on her social media platforms that she would perform at Santiago Bernabéu on June 14, 2025. Following the controversies surrounding the cancellation of previously mentioned concerts, this announcement seemed to signal the return of music to Real Madrid’s stadium. However, it turns out not to be true.
-
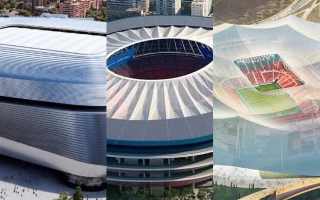
FIFA: Madrid, Barcelona, Morocco - three locations for 2030 World Cup final
The race to host 2030 World Cup finals is on, and three cities remain in play: Madrid, Barcelona and Benslimane. Each offers unique strengths, making FIFA's choice potentially one of the toughest ever. What is in favour of each candidate?
-
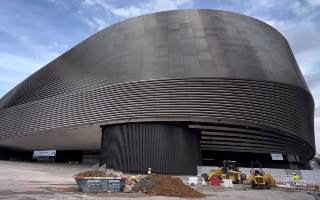
Spain: Florentino Pérez on Bernabéu concerts and collaboration with Apple
Florentino Pérez shed light on key topics at the Real Madrid 2024 General Assembly - from the transformation of the Santiago Bernabéu, to the controversy surrounding the organisation of concerts, to the groundbreaking ‘Infinite Bernabéu’ collaboration. What is behind the name of the new project?
-
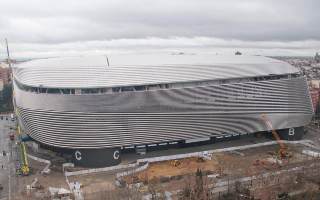
Spain: Madrid leaves clues about Bernabeu inauguration
Despite the fact that there is still a lot of work to be done in the Fondo Sur and around the stadium, Real Madrid has left some important indications between the lines that allow us to foresee when the club will officially inaugurate the new Bernabeu. The club also made it public that the price of the works has gone up once again.
-
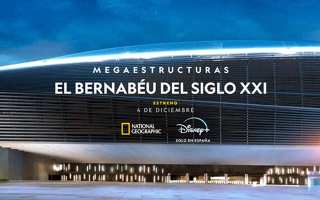
Spain: National Geographic to show documentary on Bernabéu
On December 4, Disney+ and National Geographic will release the documentary 'Megastructures: the Bernabéu of the 21st century', showcasing the behind-the-scenes story of the transformation of Estadio Santiago Bernabéu.
-
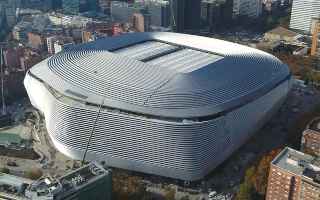
Spain: New Bernabéu; stadium of the future blocked by its neighbours
Real Madrid's temple impresses with its futuristic facade, the video scoreboard, the hypogeum or the retractable roof. However, it is involved in a dispute with neighbors that seems to have no end and damages the image of the best stadium in the world, arguably. Let’s find out who is to blame for the failure of its model.
-
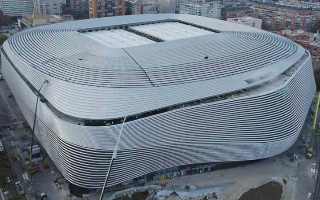
Spain: That's left to complete the new Bernabéu
Architectural Digest España conducted an interview with the architect of the new Bernabéu, Markus Pfisterer. The German assessed the management of the works and the project, but also talked about what remains to be remodeled at Real Madrid's temple, uncovering one of the reasons why the stadium has not been yet officially reopened.
-
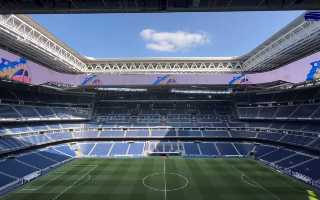
Spain: Real Madrid invests in soundproofing Santiago Bernabéu
Real Madrid has commissioned British firm Arup to carry out acoustic studies at the Santiago Bernabéu. The work is designed to enable concerts to be held without disturbing the residents around the stadium.
-
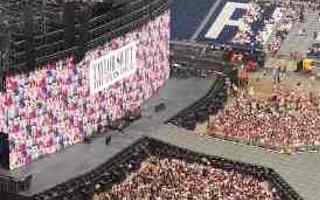
Spain: Music Promoters Association responds to Real Madrid’s accusations
The Music Promoters Association (APM) has issued a statement defending concert promoters who organized events at Estadio Santiago Bernabéu, countering accusations leveled by stadium officials.
-
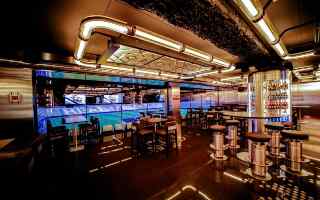
Spain: Mahou opens its brewery at Bernabéu
"Welcome to the place where every toast tastes even more special". With this slogan opens Plaza Mahou, the first brewery in Spain to be located in a football stadium.
-
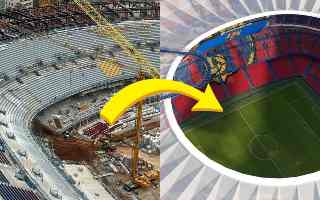
Spain: Wave of stadium upgrades sweeps through the Iberian Peninsula
In recent years, work on Spanish stadiums has not stopped, and the 2030 World Cup has provided another important impetus for the renovation of facilities. With work on the Bernabéu, Camp Nou and Balaídos already underway, 9 La Liga venues are awaiting their turn. Rosaleda, Romareda, Riazor and La Cartuja join the group as 2030 World Cup hosts.
-
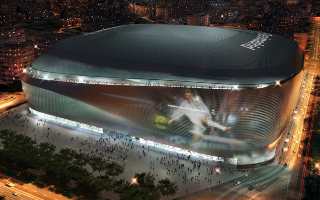
World Cup 2030: Bernabéu fails to meet final requirements?
The issue of the tournament's final venue resurfaced due to Barcelona City Council's sports councillor, David Escudé, who announced that "according to FIFA requirements, the Bernabéu could not host the final." Additionally, the federations are threatening to strip Spain of the entire tournament. What's going on?
-
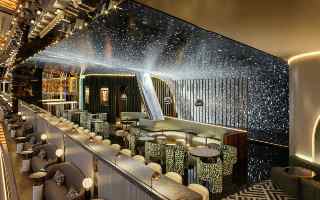
Spain: Skybar at Bernabéu remains closed. Club losing patience
According to Relevo, the Skybar, a new VIP area and one of the gems of Santiago Bernabéu, remains closed, with its opening delayed by several months. Initially, the space was scheduled to open on April 21 during Real Madrid's home game against FC Barcelona, but this did not happen.
-
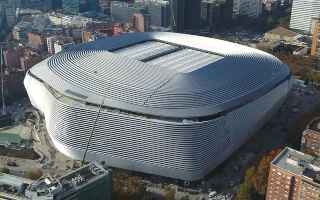
Spain: Silence at Bernabeu, more lawsuits and new facade lighting
Quiet has recently reigned at Bernabéu. Instead, it is noisy in the courts, where Real has to refute allegations every now and then or have their permits revoked. On top of this, the stadium is becoming more beautiful, both inside and outside.
-
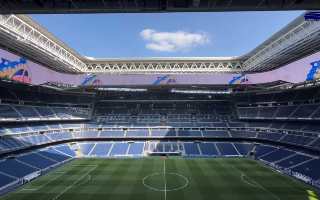
Spain: Housing prices near Bernabéu rise dramatically while vendors wait for return
The stadium renovation has caused a significant increase in nearby property prices. Both in terms of purchase and rental costs, prices have risen by as much as 30% compared to five years ago. The areas surrounding Real Madrid's new home have become even more popular, and street vendors are also demanding their return.
-
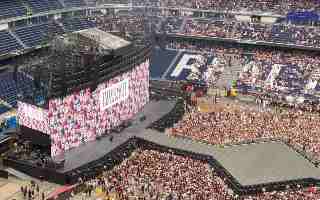
Spain: Concerts at Bernabéu suspended
Real Madrid has suspended all concerts scheduled at Estadio Santiago Bernabéu at least until March. The decision came after increasing complaints about noise and debris.
-
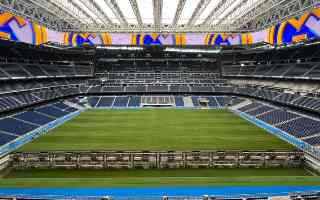
Spain: Countdown to the end of Bernabéu renovation
The renovation of Real Madrid's stadium is nearing completion, though everyone is still waiting for one key element that has yet to be installed. It is the name of the stadium, which will appear on the façade facing Paseo de la Castellana.

 StadiumDB
StadiumDB