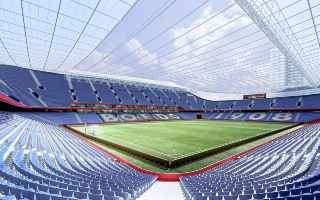Nuevo Estadio de San Lorenzo
| Capacity | 46 264 |
|---|---|
| Country | Argentina |
| City | Buenos Aires |
| Clubs | San Lorenzo |
| Category | Design awaiting implementation |
| Cost | ? |
| Construction | ? |
| Design | IDOM |
Advertisement
Nuevo Estadio de San Lorenzo – design description
The piece of land at Avenida La Plata 1700 in Buenos Aires is not just some address, it’s etched in thousands of hearts, across generations. In support of this plot being returned to San Lorenzo, back in 2012, over 100,000 people marched through the city. Why? This is where the legendary Gasómetro stadium used to be between 1916 and 1981, before being torn down and eventually replaced by a supermarket. When the land was eventually transferred back to the football club in 2019, planning of a brand new stadium began.
The design was awarded to Spanish office IDOM, known for innovative ideas in architecture. There’s a series of challenges associated with this project, most crucially the limited space available: just over 4 hectares, with dense residential fabric all around. With homes just beside the planned stadium, the building has to be respectful to its neighbours, lower on both ends and with most volume pushed towards Avenida La Plata, where more space is available.
Architects dealt with such limitations impressively, offering a stadium with concave roof, rising towards the west and east. This unusual form enabled use of parallel steel cable canopy, resting gently atop the auditorium. The selected solution is rarely used but lightweight and efficient.
With limited space and scale of surrounding architecture, the stadium will not have an opaque cladding, its form will be dispersed into a series of patios, ‘spilling’ facilities towards the street and welcoming visitors inside. There will be three plazas created within the stadium, as well as several pocket parks landscaped into the building. In total, residents of Boedo will enjoy 12,000 square metres of public and green spaces for daily use, while on matchdays these spaces will create a safe ambiance for thousands of fans.
With 7 levels above ground in the west, the new stadium will offer complete set of amenities for players, administration and media alike, not mentioning hospitality, which should deliver the largest portion of regular income. Bulk of these spaces will be located in the west. The double-tiered auditorium is compact out of necessity, with the lower ring of seating sunken below ground level for the stadium to meet its height limit.
Advertisement
Renderings
-

2020 © IDOM / CA San Lorenzo de Almagro 
2020 © IDOM / CA San Lorenzo de Almagro 
2020 © IDOM / CA San Lorenzo de Almagro 
2020 © IDOM / CA San Lorenzo de Almagro 
2020 © IDOM / CA San Lorenzo de Almagro 
2020 © IDOM / CA San Lorenzo de Almagro 
2020 © IDOM / CA San Lorenzo de Almagro 
2020 © IDOM / CA San Lorenzo de Almagro

 StadiumDB
StadiumDB

