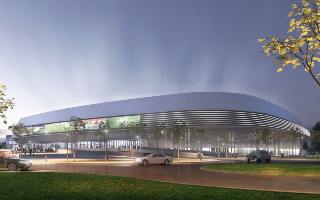Stadionul Municipal Oradea
| Capacity | 16 291 |
|---|---|
| Country | Romania |
| City | Oradea |
| Clubs | CA Oradea |
| Category | Design awaiting implementation |
| Cost | RON 472.9 M ($103 M) |
| Construction | 2026–2028 |
| Design | Dico și Ţigănaş |
Advertisement
Stadionul Municipal Oradea – design description
The stadium will be built in Oradea, a city in northwestern Romania. The design of the venue was created by the Dico și Ţigănaş studio, known for numerous concepts delivered across Romania.
The facility will be part of a sports and recreation complex located between Făgărașului and Traian Blajovici streets, as well as a sports high school and a zoo. The zoological garden will be moved to another location and the site will be transformed into a park. In addition to the stadium, the complex will include a multi-purpose hall and a swimming pool. All new buildings will be connected to existing ones, such as the aforementioned sports high school and university campus.
The stadium will have a compact shape with the main entrance located on the west stand. Next to the main entrance there will be a large square where fans will be able to gather before the match. From the side of the square, the building will be visually higher and appropriately lowered to the east. A hotel with 48 rooms and a conference centre connected to the stadium will be built in the north. The area to the north and the vast majority of the east will be surrounded by a park. Various sports facilities will be located on the south-eastern side.
They will create a parking lot for 150 cars in the basement. There will also be an entrance to the facility for athletes, media and VIPs. Entrances for fans will be located on the ground floor of the stadium and will be accessible around the perimeter of the venue. There will also be a foyer on the ground floor. The three stands will be single-story, with the exception of the west stand, which will have two extra floors on top for hospitality and media needs. However, not all seats on it will be available to ordinary spectators. On the first and second floors there will be e.g. VIP area. The press and TV stands will be situated on the third floor. At the highest point, the third tier of the west stand will be 14.85 metres.
All stands will be roofed and the canopy will be opaque from above. Slightly below, the facing of the stands on the inside of the stadium is to be transparent. The lighting will be under the roof to avoid light pollution of the area. Upon completion of the works, the venue should receive UEFA Category 4.
Advertisement
Renderings
-

2020 © Primaria Oradea, Dico și Ţigănaş 
2020 © Primaria Oradea, Dico și Ţigănaş 
2020 © Primaria Oradea, Dico și Ţigănaş 
2020 © Primaria Oradea, Dico și Ţigănaş 
2020 © Primaria Oradea, Dico și Ţigănaş

 StadiumDB
StadiumDB
