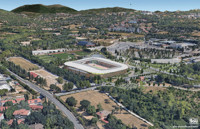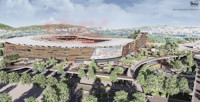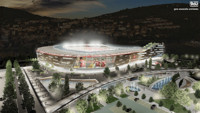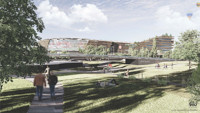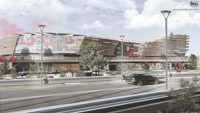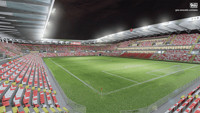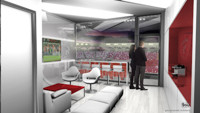Stadio Renato Curi
| Capacity | 18 000 |
|---|---|
| Country | Italy |
| City | Perugia |
| Clubs | AC Perugia |
| Category | Design outdated |
| Cost | €77 M ($85.7 M) |
| Construction | ? |
| Design | GAU Arena |
Advertisement
Stadio Renato Curi – design description
When were the plans for the new Stadio Renato Curi created?
Stadio Renato Curi in Perugia was built in 1975, but in recent times it has been in an increasingly poor state. Since the beginning of the 21st century, there have been plans to either completely renovate it or replace it with a new stadium, but so far none of these ideas have materialised.
In September 2022, it was reported in the media that a group of private investors is working on another scheme for a new Stadio Renato Curi. In October 2022, the club AC Perugia confirmed these reports. On January 13, 2023, a group of investors, led by AC Perugia president Massimiliano Santopadre, met with the city's mayor at the Palazzo dei Priori to present their plans.
This was followed within two weeks by the establishment of Arena Curi srl, which was to be responsible for running the investment. On February 9, 2023, the design and investment plan was submitted to the City Hall. The estimated cost of the project is €77 million.
What does the design of the new Stadio Renato Curi involve?
The concept for the new arena has been developed by the GAU Arena studio (chief arch. Gino Zavanella), which has previously worked on the design of the new Juventus stadium, among other projects. The concept envisages a completely new venue, which would stand on the site of the old Stadio Renato Curi.
The new stadium is also likely to be named after Renato Curi. The new Stadio Renato Curi will have a capacity of 18,000 spectators. The stadium will receive a compact, rectangular shape with rounded corners. The stands will be fully covered by a partially glazed canopy, while the outside will be shielded by a façade enhanced by a multimedia screen at one corner. A hotel will be added at another corner, with a garden on the roof.
The main stand, which is slightly higher than the others, will contain boxes and hospitality areas. The facility will be equipped with floodlights mounted on the edge of the roof. Part of the stadium is to include areas for restaurants, shops and other commercial facilities. The venue is to include a medical centre, as well as the headquarters of the city's police force.
Advertisement

 StadiumDB
StadiumDB