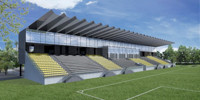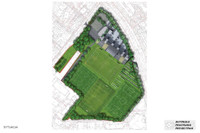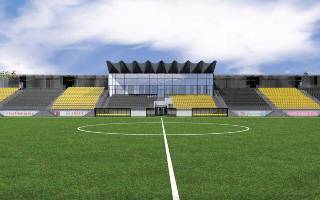Stadion Wieczystej Kraków
| Capacity | 2 000 |
|---|---|
| Country | Poland |
| City | Kraków |
| Clubs | Wieczysta Kraków |
| Category | Design awaiting implementation |
| Cost | PLN 140 M ($35.4 M) |
| Construction | ? |
| Design | Autorska Pracownia Projektowa Jerzy Wowczak |
Advertisement
Stadion Wieczystej Kraków – design description
How did the project to rebuild the facilities of Wieczysta Kraków come about?
Since Wojciech Kwiecień decided to invest in the club in 2020, KS Wieczysta has become famous thanks to bringing former Polish national players, including Slawomir Peszko and Radoslaw Majewski, to the small club, or hiring Franciszek Smuda as coach.
In 2021, the team was promoted to the IV Liga (5th division), and a year later to the III Liga. However, the club's plans and ambitions reach much higher, there is even talk of promotion to the Ekstraklasa. In 2024, the team managed to get promoted to the central level, to the II Liga (3rd level). Sporting successes are also to be followed by improvements in infrastructure, so plans have been drawn up to rebuild the facilities of Wieczysta Kraków.
When was the project to rebuild the facilities of Wieczysta Krakow developed?
On August 4, 2022, during a press conference prior to KS Wieczysta Kraków's start in the III Liga, the first renderings of the reconstruction of KS Wieczysta Kraków's sports facilities were presented. The modernization will include the reconstruction and enlargement of the Wieczysta grounds, along with the construction of a new stadium with a stand for more than 2,000 spectators.
The author of the concept was Autorska Pracownia Projektowa Jerzy Wowczak. The same studio also won the tender for developing the full design documentation, which was prepared in 2022–2023.
When will the new Wieczysta Kraków stadium be built?
In the budget of Kraków in the 2025–2028 perspective, 33 million zlotys were allocated for the implementation of the investment, but the cost of the project is estimated at 140 million zlotys, so the City Council is hoping to obtain external financing.
On July 19, 2024, a construction permit was issued. However, there is no timetable for the implementation of the investment as yet, and its success depends on raising funds for construction.
What will the new KS Wieczysta facilities look like?
The concept calls for a complete redevelopment of the grounds of Wieczysta Kraków, with the removal of the existing stadium, but also the nearby tennis courts. The new stadium will be built in the northern part of the complex, with an entrance from Meissner Street.
The facility will have one stand with yellow and black seats, capable of holding more than 2,000 spectators. The upper part of the stand will include glazed accommodations and a canopy. The stadium is expected to meet the requirements for hosting matches in the I Liga (2nd division).
In addition to the main stadium, two large and two small training fields will be built within the complex (at the expense of the tennis courts, among other things) to help the club's academy, which trains children and young people. There will be new plantings of trees and shrubs. The complex is to be characterized by the use of eco-friendly and energy-saving solutions, such as a small retention system.
Advertisement
 StadiumDB
StadiumDB




