Stadion Skry Warszawa
| Capacity | 25 000 |
|---|---|
| Country | Poland |
| City | Warsaw |
| Clubs | Skra Warszawa |
| Category | Design awaiting implementation |
| Cost | 500 mln PLN |
| Construction | ? |
| Design | Bujnowski Architekci, ATJ Architekci |
| Design time | 2023 |
Advertisement
Stadion Skry Warszawa – design description
What does the Skra Warsaw stadium look like?
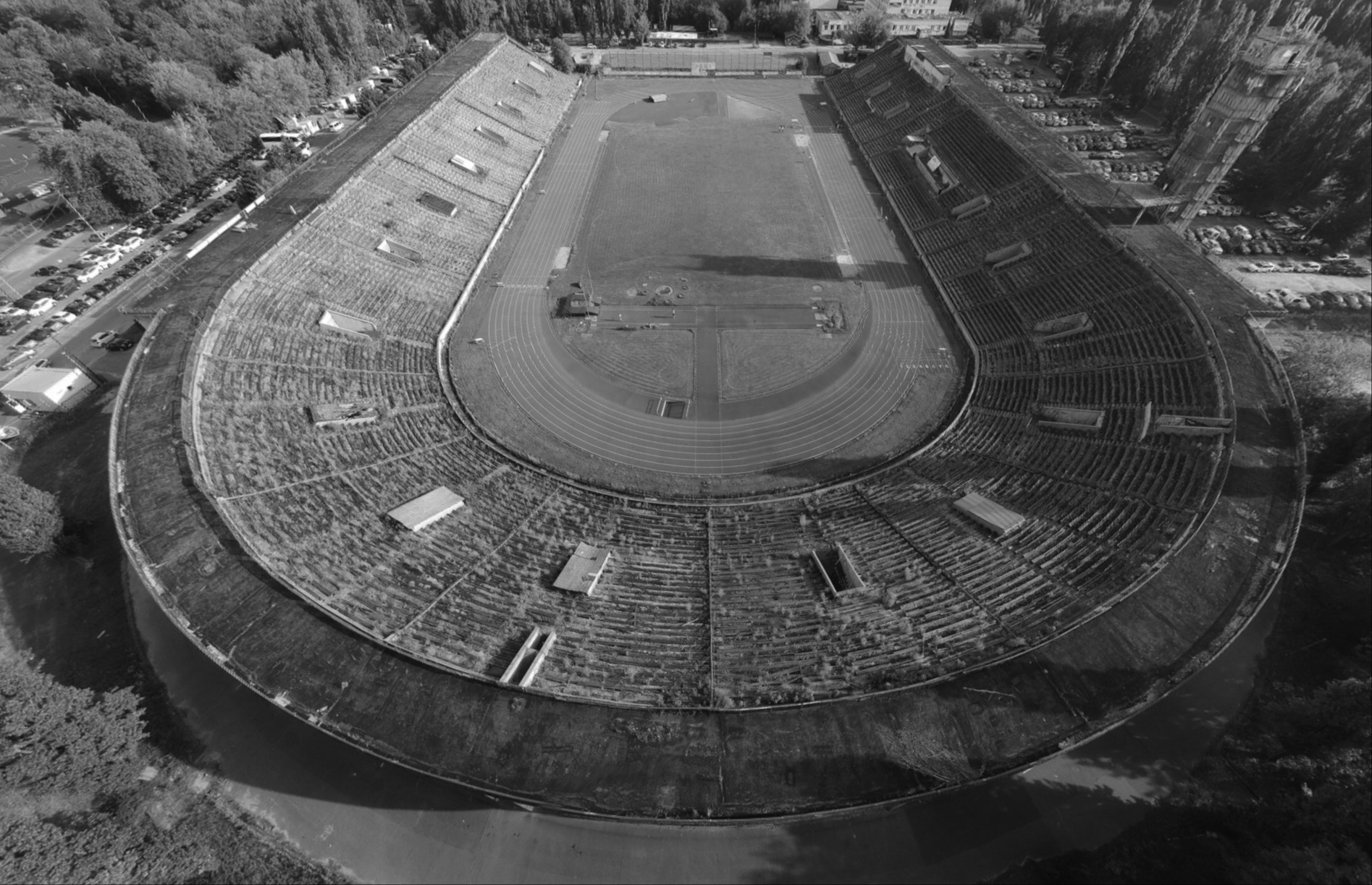 Skra Warszawa's stadium was opened in 1953. The arena has characteristic semicircle-shaped stands which used to hold 35,000 spectators. Initially, it was a venue for speedway racing, but in 1969 the circuit was replaced by Poland's first tartan running track and since then the stadium has been mainly associated with athletics. Although the venue used to host major events, over time it deteriorated and the stands became covered with wild vegetation.
Skra Warszawa's stadium was opened in 1953. The arena has characteristic semicircle-shaped stands which used to hold 35,000 spectators. Initially, it was a venue for speedway racing, but in 1969 the circuit was replaced by Poland's first tartan running track and since then the stadium has been mainly associated with athletics. Although the venue used to host major events, over time it deteriorated and the stands became covered with wild vegetation.
How did subsequent plans for the redevelopment of Skra Warsaw's stadium come about?
The need to modernise Skra Warsaw's deteriorating stadium has been discussed many times over the years. The first chance to renovate the facility was a private initiative presented in 2008. Later, public authorities tried to take on the burden of redevelopment. The latest concept dates from July 2023.
When was the first plan to modernise Skra Warsaw's stadium conceived?
The stadium was hosted by the club RKS Skra Warszawa, which was granted perpetual usufruct for 40 years (until 2014) in 1974. In 2006, the club sold the perpetual usufruct of 60% of the plot to Irish developer Global Partners Investment Fund. In February 2008, the developer ceremonially presented an ambitious project to revitalise the stadium and the surrounding area at the Palace of Culture and Science.
What did the Global Partners initiative entail?
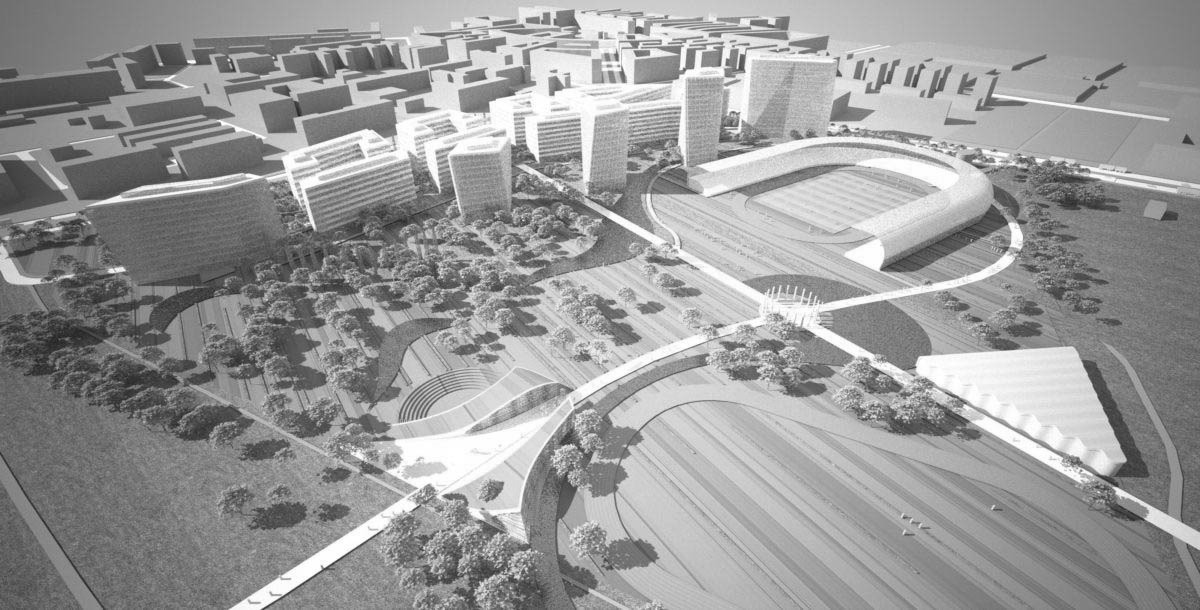 The concept was prepared by studio Kuryłowicz & Associates in collaboration with designers from Skidmore Owings and Merill and urban planners from Think Place Urban Design. The plan called for the construction of three skyscrapers on the Skra site to house offices, flats and a hotel, as well as the creation of smaller office and apartment buildings and a water park.
The concept was prepared by studio Kuryłowicz & Associates in collaboration with designers from Skidmore Owings and Merill and urban planners from Think Place Urban Design. The plan called for the construction of three skyscrapers on the Skra site to house offices, flats and a hotel, as well as the creation of smaller office and apartment buildings and a water park.
In addition to the commercial buildings, which were to occupy 10 per cent of the site, the developer was proposing to completely renovate the decaying stadium and to revitalise the entire area, which was to function as a public park. They hoped for the favour of the city authorities and the adoption of a master plan enabling the investment to be made.
However, the project, which was given the working name 'Park of Light', caused a lot of controversy and the city refused to extend the lease after 2014, putting an end to the investment.
How did the authorities get involved in the modernisation of Skra Warsaw's stadium?
Although the municipality was not enthusiastic about the property developer's ideas, it recognised the need to renovate the stadium and was preparing to carry it out. Even before the end of the lease period, the city hall asked the club to hand over the neglected facility, but even after 2014 Skra refused to return the site to the city.
This resulted in a long court battle, only resolved at the end of January 2021, when the Court of Appeal upheld the first-instance ruling ordering the city to hand over the property. By then, the building supervisor had ordered the closure of the facility due to its condition endangering the health and lives of those using it, and the facility had even been cut off from water and electricity supplies.
The facility also became an election campaign field. In 2018, Deputy Minister of Justice Patryk Jaki appeared at it, and in 2020, Prime Minister Mateusz Morawiecki held a conference at the stadium, calling for the facility to be handed over to the state so that modernisation could be carried out.
How did the concept of revitalising the area around Skra Warsaw's stadium come about?
Despite the ongoing dispute over the return of the property, in June 2018 the city launched an architectural competition to develop an architectural and urban planning concept for the modernisation of the Skra sports complex. The project was to focus on the revitalisation of the area around the main stadium, as the renovation of the stadium itself was planned afterwards.
The competition was decided in October of that year. The winning concept was that of the Andrzej Wadas studio from Gdańsk (author team: Weronika Marek, Anna Odulińska, Aleksander Wadas).
What were the objectives of the concept to revitalise the area around the Skra stadium?
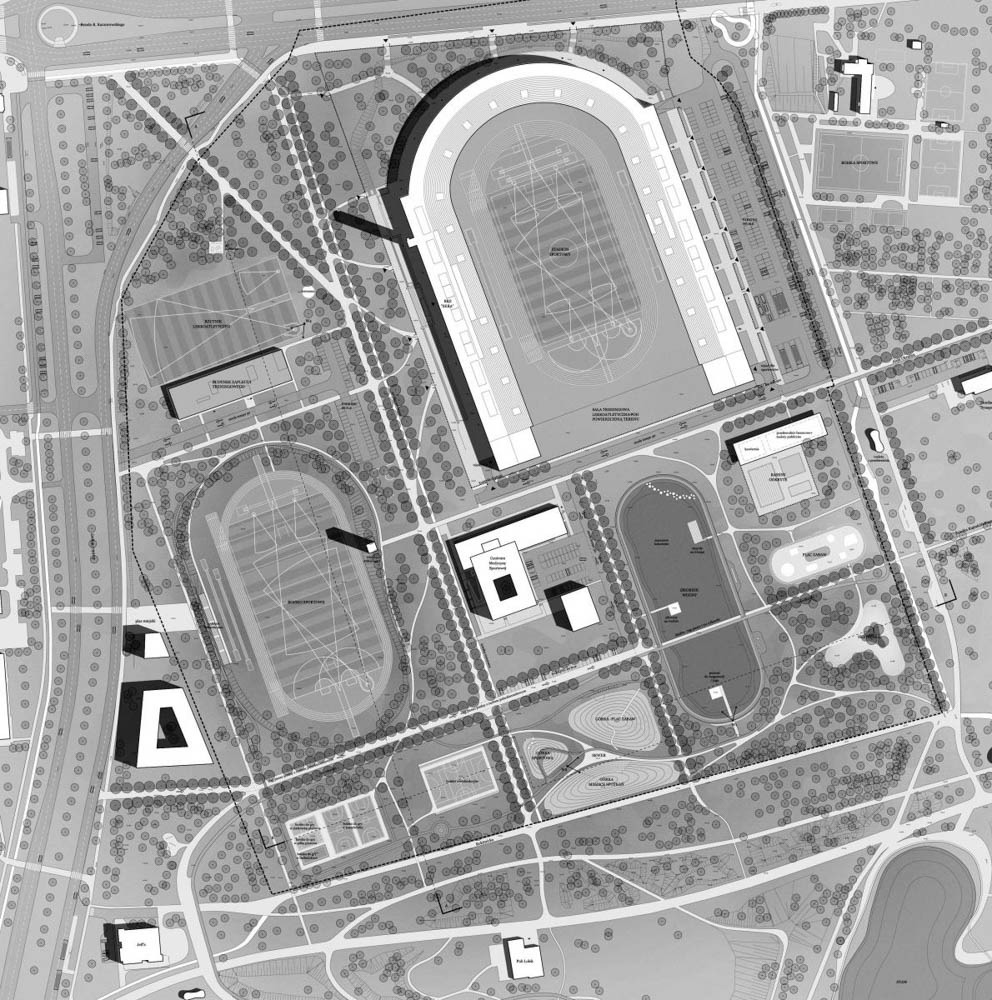 According to the winning vision, the existing elements of the foundation should be largely preserved. One of the major changes was to be the creation of a water reservoir behind the stadium's southern open arch. The upgraded auxiliary stadium was to receive a four-lane tartan running track, becoming a training facility for the main stadium.
According to the winning vision, the existing elements of the foundation should be largely preserved. One of the major changes was to be the creation of a water reservoir behind the stadium's southern open arch. The upgraded auxiliary stadium was to receive a four-lane tartan running track, becoming a training facility for the main stadium.
The complex was to be varied with new hills and landscaping. The park was to include a running track with facilities for amateur runners, as well as outdoor gyms, volleyball and basketball courts and a skatepark. In winter, the complex was to enable active leisure activities in the form of tobogganing, cross-country skiing or ice-skating.
The concept depicted the main stadium in its existing U-shaped form, but with a roof over the stands.
When will the area around Skra Warsaw's stadium be revitalised?
Despite a court ruling in January 2021, Skra still did not hand over the site to the city. Ultimately, it was only the intervention of a bailiff that helped, and in May 2021 Warsaw took over the stadium, with the Warsaw Active Sports Centre (Stołeczne Centrum Sportu Aktywna Warszawa) starting to manage it. Thanks to the takeover of the facility, it was possible to take the next steps to modernise it.
In February 2022, a tender was announced for the first phase of the investment, which included the revitalisation of the site (over 13 ha) without the modernisation of the main stadium. The contract was signed on June 6, 2022 with the consortium of Tamex Obiekty Sportowe and Gardenia Sport. The value of the deal is nearly PLN 52 million. The reconstructed complex around Skra's stadium is due to be completed in 2025.
The task will primarily involve the construction of an auxiliary athletics stadium with a four-lane, tartan running track, a support building and a stand for 500 people, intended to complement the main stadium. The revitalised complex will also include a full-size rugby pitch, as well as volleyball and basketball courts, a running track and other facilities for recreational sports.
When was the first detailed concept for the redevelopment of Skra Warsaw's stadium created?
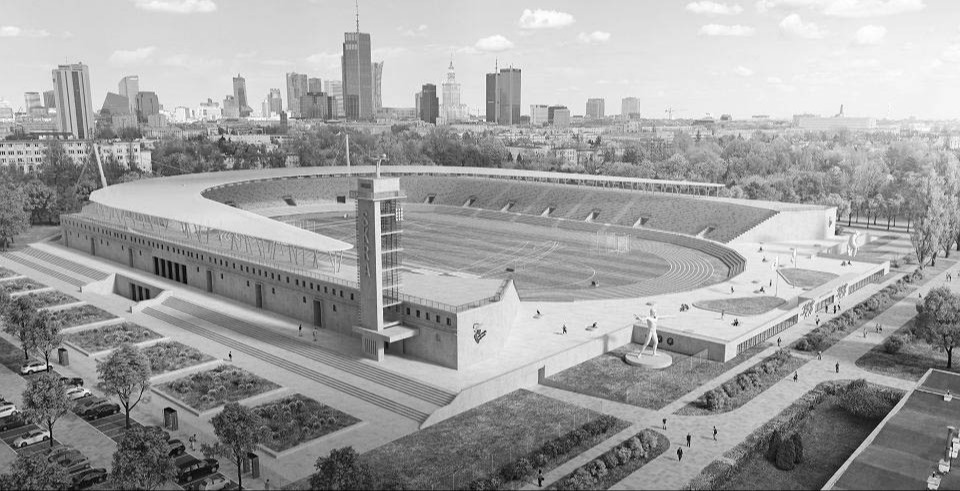 On the occasion of the signing of the contract for the modernisation of the complex, the Mayor of Warsaw Rafał Trzaskowski also announced that a new sports hall was planned to be built next to the stadium, to be used by the basketball players of Legia Warszawa (the team had won the Polish runner-up title not long before, harking back to their greatest successes of the 1950s and 1960s). According to the announcement, the construction of the arena is a priority for the city and is to be completed before the modernisation of the main stadium.
On the occasion of the signing of the contract for the modernisation of the complex, the Mayor of Warsaw Rafał Trzaskowski also announced that a new sports hall was planned to be built next to the stadium, to be used by the basketball players of Legia Warszawa (the team had won the Polish runner-up title not long before, harking back to their greatest successes of the 1950s and 1960s). According to the announcement, the construction of the arena is a priority for the city and is to be completed before the modernisation of the main stadium.
At the beginning of June 2022, new renderings were also made public, showing the appearance of the new arena, as well as a vision for the modernisation of the main stadium. The concept, commissioned by the city council, was prepared by BeMM Architekci studio.
What was the vision by BeMM Architekci?
According to BeMM Architekci's vision, the modernised stadium was to retain its distinctive U-shaped form. The stands would receive a canopy fully covering the northern arch, but along the straights it was to gradually narrow, leaving some of the seats in the auditorium uncovered. The capacity of the stadium was to be 25,000 spectators.
When was the latest vision for the redevelopment of Skra Warsaw's stadium created?
Despite the emergence of BeMM Architekci's vision, a competition for a new architectural concept was announced in November 2022, to include the redevelopment of the stadium and the construction of a sports hall. The organisers received 10 applications, of which five were shortlisted for the final stage. The competition was adjudicated on 3 July 2023, with the winning concept prepared by Bujnowski Architekci and ATJ Architekci studios.
What does the latest concept for the redevelopment of Skra Warsaw's stadium envisage?
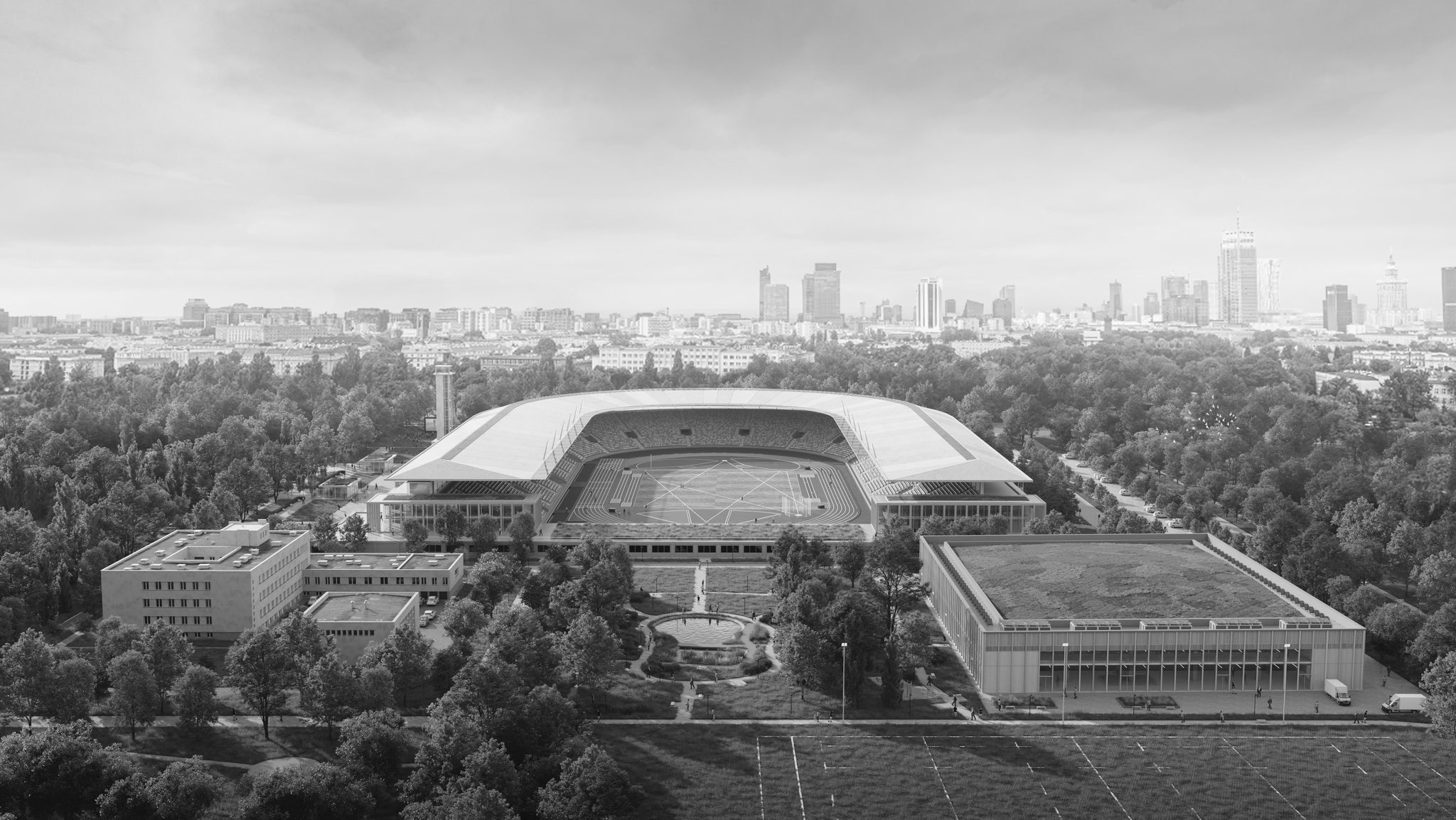 The new vision also includes a capacity of 25,000 spectators. The auditorium will be fully covered by a canopy. The facility will retain its existing U-shaped form, but its structure will be largely built from scratch. The new stands will be constructed with prefabricated steps supported on reinforced concrete frames. From the old elements, the historic facade and the massive retaining wall will be retained. The viewing tower adjacent to the stadium is to be reconstructed with a change of location.
The new vision also includes a capacity of 25,000 spectators. The auditorium will be fully covered by a canopy. The facility will retain its existing U-shaped form, but its structure will be largely built from scratch. The new stands will be constructed with prefabricated steps supported on reinforced concrete frames. From the old elements, the historic facade and the massive retaining wall will be retained. The viewing tower adjacent to the stadium is to be reconstructed with a change of location.
The preservation of the façade is due to preservation recommendations. However, the designers also saw potential in the rough and slightly sloping retaining wall made of rubble concrete. The wall was created to hold back the pressure of the earth embankments on which the stands had previously been set. The wall is covered by a façade, so it is not visible from the outside, but is intended to be a distinctive feature of the inner promenade.
The roof over the auditorium will be made of a truss structure based on two rows of supports: compression supports, extending along the upper edge of the stands, and tension supports, anchored in the outer wall of the building. The upper surface of the roof will form two slopes. The sheathing will be made of membrane and the final, inner section of semi-transparent polycarbonate. There will also be a strip of photovoltaic panels on the roof. The underside will be clad in wood.
The arena will be equipped with three types of lighting. Floodlights will be mounted on pylons above the roof. Under the roof, luminaires will be installed to provide lighting for the stands. An additional type of lighting will be dynamic, colourful event lighting. All fixtures will be connected in an integrated system, allowing synchronisation with the sound setting.
The U-shaped stands will be enclosed to the south by two blocks, connected by a single-storey development to the training room inside. A green meadow will be created on the roof of this building and will serve as a viewing terrace. Although the building will de facto enclose the stadium, its low height will ensure that the arena retains its semi-open character.
The stadium will have an purely athletic profile and is expected to meet the requirements for the organisation of high-level competitions. The facility will also be able to be used for a variety of cultural events. As part of the concept, a vision was also presented for a new sports hall to be built near the stadium. The hall will be able to accommodate around 6,000 spectators (including around 500 seats on retractable stands).
When will Skra Warsaw's stadium be redeveloped?
The city has secured funds for the construction of a sports hall, which is expected to cost around PLN 100 million. It is expected to be developed between 2025 and 2027, while the rebuilding of the stadium remains an uncertainty. Loose estimates indicate that it may cost up to PLN 500 million. The project will probably have to receive support from the state budget in order to come to fruition.
Advertisement
Renderings
-

2023 © Bujnowski Architekci, ATJ Architekci 
2023 © Bujnowski Architekci, ATJ Architekci 
2023 © Bujnowski Architekci, ATJ Architekci 
2023 © Bujnowski Architekci, ATJ Architekci 
2023 © Bujnowski Architekci, ATJ Architekci 
2023 © Bujnowski Architekci, ATJ Architekci 
2022 © UM Warszawa, BeMM Architekci 
2022 © UM Warszawa, BeMM Architekci 
2022 © UM Warszawa, BeMM Architekci 
2022 © UM Warszawa, BeMM Architekci 
2018 © UM Warszawa, Aleksander Wadas 
2018 © UM Warszawa, Aleksander Wadas 
2018 © UM Warszawa, Aleksander Wadas 
2018 © UM Warszawa, Aleksander Wadas 
2008 © Kuryłowicz & Associates, Skidmore Owings and Merill, Think Place Urban Design 
2008 © Kuryłowicz & Associates, Skidmore Owings and Merill, Think Place Urban Design 
2008 © Kuryłowicz & Associates, Skidmore Owings and Merill, Think Place Urban Design 
2008 © Kuryłowicz & Associates, Skidmore Owings and Merill, Think Place Urban Design 
2008 © Kuryłowicz & Associates, Skidmore Owings and Merill, Think Place Urban Design 
2008 © Kuryłowicz & Associates, Skidmore Owings and Merill, Think Place Urban Design 
2008 © Kuryłowicz & Associates, Skidmore Owings and Merill, Think Place Urban Design 
2008 © Kuryłowicz & Associates, Skidmore Owings and Merill, Think Place Urban Design 
2008 © Kuryłowicz & Associates, Skidmore Owings and Merill, Think Place Urban Design
2022:
2018:
2008:
Related news
2024
-
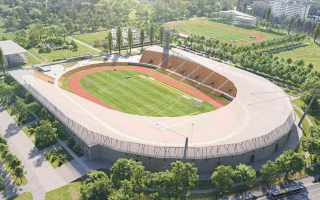
Poland: First phase of modernisation of Warsaw's athletics stadium nears completion
Construction of the new Skra Warsaw stadium began in early January. According to the city's deputy mayor, the start of this long-awaited project is a "historic day" for the community.
-

Central Europe: Modernisation of a unique athletic stadium underway
In the early months of the year, work was already underway on the construction of Skra Warsaw's new stadium. The start of this long-awaited investment is, according to the Deputy Mayor of Warsaw, a "historic day" for the community. What exactly will be built?

 StadiumDB
StadiumDB