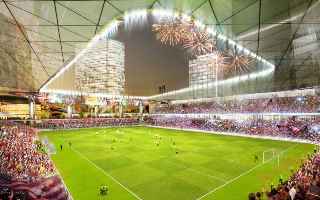Detroit MLS Stadium
| Capacity | 25 000 |
|---|---|
| Country | United States of America |
| City | Detroit |
| Clubs | ? |
| Category | Design outdated |
| Cost | $ 225-250 mln |
| Construction | 2018-2020 ? |
| Design | Rossetti |
| Design time | 2016 |
Advertisement
Detroit MLS Stadium – design description
The concept was commissioned by billionaires Dan Gilbert and Tom Gores and envisages possible use of roughly 15 acres in north-eastern downtown Detroit. There is room for a 47,000-square meter stadium where the current unfinished state jail stands. The stadium would hold 20,000-25,000 people.
The venue, due to spatial constraints, would lie on the east-west axis and offer a semi-open west end. While three remaining sides would have double-tiered seating, the west zone would only have a single tier, connecting visitors to the plaza outside.
Plazas are a major feature of the project, because there would be a system of interconnected public areas on various levels, the top one being a park created on the stadium’s roof! The plazas would also connect the stadium to three other major buildings in the complex, a hotel, office tower and residential tower, all between 18 and 28 floors.
The entire complex could cost as much as $1 billion, of which the stadium alone should consume $225-250 million. The main condition for any piece of this proposal to go forward is for Wayne County to agree on jail sale…
Advertisement
Renderings
Related news
2024
2017
-

Detroit: County executive supports MLS stadium plan
Detroit's hope of luring a Major League Soccer franchise gained a boost on Monday as a Wayne County executive backed a plan that would allow for a new stadium. A ESPN FC report.
-

Detroit: Final proposal for the jail site stadium filed
On Wednesday Wayne County received two final construction proposals to choose from as it looks to either complete its stalled Downtown Detroit jail project or build a criminal justice complex elsewhere to make room for a soccer stadium downtown.
-

Detroit: Billionaire proposes new jail and stadium
Billionaire Dan Gilbert has submitted an offer to Wayne County to build a new criminal justice complex and jail at the Lincoln Hall of Justice east off I-75 just south of Warren Avenue.
-

New designs: The MLS race explained
The American soccer league will grow by 4 teams by 2022. Despite entry fee set at record high $150 million a whopping 12 business groups decided to fight for a spot.
2016
-

Detroit: Jail or stadium? Answers soon
Private investors await results of feasibility study on potential stadium that could replace unfinished Wayne County Jail. So far we know that jail construction might theoretically resume.
-

New design: Park and skyscrapers above the roof
By 2020 professional soccer may arrive in Detroit. If that happens, the home team may use one of the sport’s most multifunctional venues.
 StadiumDB
StadiumDB



