Alte Försterei
| Capacity | 40 000 |
|---|---|
| Country | Germany |
| City | Berlin |
| Clubs | 1. FC Union Berlin |
| Category | Design awaiting implementation |
| Cost | €150 M ($165.4 M) |
| Construction | 2025–2027 |
| Design | AF Projekt |
Advertisement
Alte Försterei – design description
How did the plans for the biggest-ever expansion of Union Berlin stadium originate?
An der Alten Försterei stadium has existed since 1920. Initially, it was a fairly modest football facility, with embankments around the pitch. Between 1968 and 1970, the terraces on the eastern side were considerably extended, as were those behind the goals between 1979 and 1983. Between 2008 and 2009, the stands on the north, east and south sides were concreted and covered. More than 2,300 Union Berlin fans took an active part in the work, which was widely acclaimed throughout Germany and is still remembered with pride today.
In 2012–2013, a new, much larger main stand was built on the west side. The facility then took on its current form. With a capacity of 22,012 spectators, it is the second largest (after Olympic Stadium) stadium in Berlin. Interestingly, apart from the main stand, all sections in the stadium are standing. Union fans are known for creating a heated atmosphere during their team's matches.
In June 2017, the club unveiled plans for the largest expansion in the stadium's history. The stands on the north, east and south sides were to be expanded with a second tier and the capacity of the venue should increase to almost 37,000 spectators, while maintaining a high proportion of standing areas. The design also included the construction of a new, much larger clubhouse. The modernised facility was to be ready in 2020, in time for the stadium's centenary.
When will Stadion An der Alten Försterei be extended?
The implementation of the design has been delayed by the issue of solving traffic problems. The area around the stadium is already congested at matches, and increasing the capacity by 15,000 spectators will cause further problems. A new transport concept had to be developed, including an increased role for public transport. In the meantime, there was also the COVID-19 pandemic.
In November 2022, an updated stadium expansion concept was presented at the club's General Assembly and a new timetable was presented. The venue is expected to hold 37,700 spectators after the modernisation, slightly more than expected in 2017. The first renovations are expected to start as early as the beginning of 2023, but will not involve the stadium, but the old lodge standing next to it, which incidentally gave the venue its name.
The clubhouse next to the stadium is to be replaced by a new, much larger building. The training facilities behind the arena will also be rebuilt, and a multi-storey car park will be constructed next to the stadium.
The second phase of work will be the expansion of the venue itself. This is due to take place in the 2024/25 season, when Union will temporarily play their league games at Olympic Stadium. The detailed costs for the entire project are to be presented by the club in March 2023. The amount is said to be €150 million, which is significantly higher than the 2017 target (€38 million). The development of the project is to be carried out with Union funds.
In 2019, Union won a historic promotion to the Bundesliga. In 2021, the team played in the group phase of the Conference League and in 2022 in the group phase of the Europa League. The club regularly sells out tickets for the stadium, which is among the smallest in the Bundesliga, so its expansion is a real need.
In October 2024, the club presented updated plans. Capacity after the expansion is expected to be slightly higher than previously anticipated, at around 40,000 spectators. Major construction work is to be carried out in 2025–2027.
What does Union Berlin stadium expansion project entail?
The project involves the remodelling of the stands on the north, east and south sides. The redevelopment will involve the demolition of the concrete terraces, laboriously built in 2008–2009 with a lot of fan input. In their place, however, new, steeper stands will be built, enlarged by a second tier and fully roofed. The new auditorium will be higher than the main stand on the west side. The floodlight masts will disappear from the corners and their role will be fully taken over by floodlights located under the roof.
The lower tier of the rebuilt stands will remain entirely with standing areas. On the upper tier, seats will be installed on the east and south sides. On the eastern side, in the upper tier, additional boxes will be created. The north stand, where the most impressive tifo displays are created and the loudest cheering takes place, will be entirely standing. The extension will increase the capacity of the stadium to 37,700 spectators. At the same time, the venue's characteristic high proportion of standing sections will be retained.
As part of the project, the club building standing next to the stadium will be replaced by a new one, much larger than its predecessor. The training facilities behind the stadium will also be redeveloped, including a new staff building. A double-decker car park and a new tram terminal will also be constructed next to the stadium to help solve transport problems.
The façades of the new stands and the buildings to be constructed around the stadium, like the main stand built in 2012–2013, will feature a large amount of yellow clinker bricks and will refer to the architecture of the surrounding industrial buildings.
Advertisement
Renderings
-
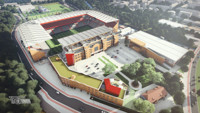
2024 © 1. FC Union Berlin 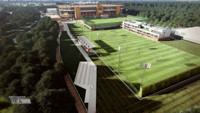
2024 © 1. FC Union Berlin 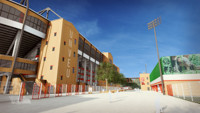
2024 © 1. FC Union Berlin 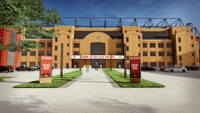
2024 © 1. FC Union Berlin 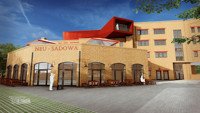
2024 © 1. FC Union Berlin 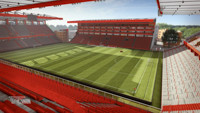
2024 © 1. FC Union Berlin 
2022 © 1. FC Union Berlin 
2022 © 1. FC Union Berlin 
2022 © 1. FC Union Berlin 
2022 © 1. FC Union Berlin 
2022 © 1. FC Union Berlin 
2022 © 1. FC Union Berlin 
2022 © 1. FC Union Berlin 
2022 © 1. FC Union Berlin 
2022 © 1. FC Union Berlin 
2017 © 1. FC Union Berlin 
2017 © 1. FC Union Berlin 
2017 © 1. FC Union Berlin 
2017 © 1. FC Union Berlin 
2017 © 1. FC Union Berlin 
2017 © 1. FC Union Berlin 
2017 © 1. FC Union Berlin 
2017 © 1. FC Union Berlin
2022:
2017:
Related news
2025
-
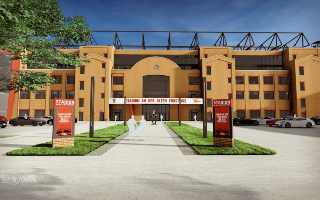
Germany : Union Berlin changes plans as An der Alten Försterei will hold fewer fans
The revamped An der Alten Försterei will have a smaller capacity than initially planned – at least for now. The club and local politicians are working on a compromise to finally launch the long-awaited redevelopment.
-
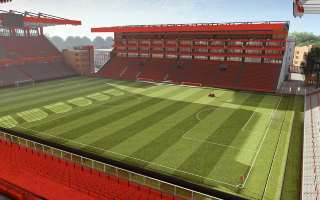
Germany: Union Berlin sells 49,000 shares – a new chapter for Alte Försterei
The sale of shares for An der Alten Försterei lasted just under two and a half months. A week after its conclusion, the result was announced: 49,000 new shares were sold.
2024
-
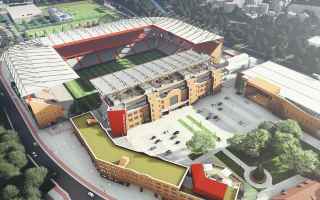
Germany: President of Union Berlin on the possibilities of a new stadium
After building a new training and youth center, Union Berlin plans to expand Alte Försterei to 40,500 seats, nearly doubling its current capacity. The club president commented on the reasons for this move.
-
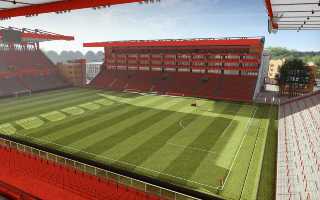
Germany: Union Berlin unveils stadium renovation project!
During the general assembly of 1. FC Union, the club announced ambitious plans for the future of the An der Alten Försterei stadium. AF Projekt GmbH has completed the design work for the stadium renovation.
2023
-

Germany: Union Berlin not giving up on stadium upgrade plans
The owners of 1. FC Union Berlin, which plays in the German Bundesliga, have no intention of backing out of plans to expand their home venue. Alte Försterei modernization project will go ahead, despite the club's unsatisfactory sports record in the current league season and European competition.
-

Germany: Union Berlin to play UCL at Olympiastadion
The club from the capital city finished in an excellent 4th place in the table in the past Bundesliga season. This means that Union will play in the Champions League for the first time in their history. Despite the fact that their stadium meets UEFA requirements, the Berliners have decided that the European competition matches will be played at Olympiastadion
2022
-

Germany: Stadium revolution in the capital getting closer?
In 2017, Union Berlin first published plans for the expansion of the Alte Försterei. These, however, had to be postponed. The German club is not giving up and has again presented its vision to transform the stadium into one that meets the highest European standards.
-

Berlin: No chance for Union's stadium expansion this summer
Clubs from the German capital have a hard time when it comes to stadium infrastructure. Hertha is laboriously looking for a suitable site for the construction of a new venue, and Union is unsuccessfully seeking permission to increase the arena's capacity.
2020
-

Berlin: Union to wait longer for stadium expansion
Anticipated in May, the traffic report still isn't ready, which means documents on environmental impact and noise pollution are held further back. But the club remains committed to the plans despite the ongoing pandemic.
-

Berlin: Union still waiting with expansion
Union were hoping to begin further reconstruction of their cult stadium in mid-2019 but that plan proved way too ambitious. But this summer things might finally move forward. They might, don't have to.
 StadiumDB
StadiumDB
