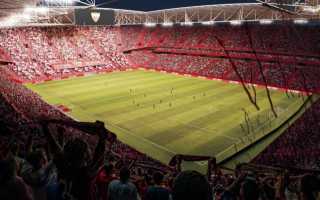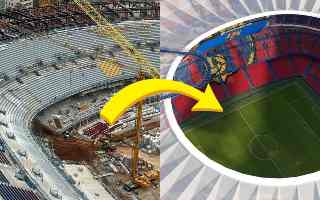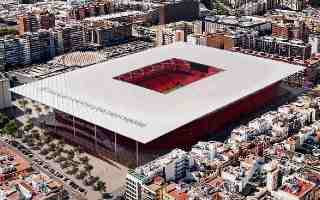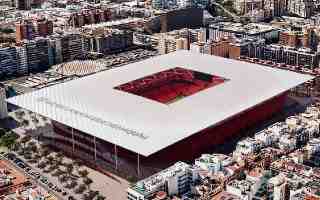Nuevo Ramón Sánchez-Pizjuán
| Capacity | 55 000 |
|---|---|
| Country | Spain |
| City | Seville |
| Clubs | Sevilla FC |
| Category | Design awaiting implementation |
| Cost | €300–350 M |
| Construction | 2026–2028 |
| Design | IDOM |
Advertisement
Nuevo Ramón Sánchez-Pizjuán – design description
What does Estadio Ramón Sánchez-Pizjuán look like so far?
Estadio Ramón Sánchez-Pizjuán opened on September 7, 1958, although the stands were not fully completed until 1975. Before the 1982 World Cup, the stadium added a roof over the main stand, and no major redevelopment has taken place since. The last standing sections were removed in the 1990s. The venue is located in the Nervión district, a relatively short distance from the center of Seville.
The stadium belongs to Sevilla FC, a club that has been a regular participant in the Spanish Primera División for decades, and has also made frequent appearances in European cups, where it has won, among others, a record seven UEFA Cup/Europa League trophies. The stadium hosted matches of the 1982 World Cup and the 1986 European Cup final, as well as matches of the Spanish national team.
When were the first plans to redevelop Estadio Ramón Sánchez-Pizjuán conceived?
In 2006, an architectural competition was organized for an architectural concept for a major modernization of the stadium, including the roofing of the stands. Several interesting designs were presented, and the vision by Estudio Lamela and CRV arquitectos won. However, the concept was not implemented, but in the following years discussions continued on the possibility of extending the facility.
Instead of a major upgrade, smaller renovations were eventually carried out at the stadium. In 2015, the seats were repainted in red, and a year later the stadium received a new façade. Further work took place in the following years, giving the stadium a bit of an aesthetic and modern makeover, and it even hosted the UEFA Europa League final in 2022.
How did the idea of building a new Estadio Ramón Sánchez-Pizjuán come about?
Intentions to expand the stadium were revisited at the end of 2021. Opportunities for the investment arose due to an agreement between LaLiga and the CVC Capital Partners fund, through which Spanish clubs were to receive additional funds in the form of a long-term, interest-free loan, most of which should be used for infrastructure development.
The club collaborated with the well-known consultancy Legends, which prepared a study on the future investment. The Legends report suggested building a new stadium in a different location, but the Sevilla FC authorities disagreed, recognising that the club and its supporters were attached to the current location.
So instead, steps were taken to redevelop Estadio Ramón Sánchez-Pizjuán and the renowned IDOM studio was engaged to prepare the architectural concept. On December 4, 2023, during the general meeting of Sevilla FC shareholders, the first renderings created in collaboration with IDOM were presented.
The concept for a new stadium for Sevilla FC was developed at a time when there were a lot of major stadium projects being implemented or planned in Spain. This was largely to do with the agreement between LaLiga and the CVC Capital Partners fund, as well as the 2030 World Cup, which Spain successfully bid to co-host. In August 2023, plans to expand its own Estadio Benito Villamarín were also announced by Sevilla FC's derby rival, Real Betis Balompié.
What does the concept for a new Estadio Ramón Sánchez-Pizjuán entail?
The new plan calls for the complete demolition of the existing stands, lowering the pitch by a few meters and building a completely new stadium from scratch. The capacity of the new facility is to be 55,000 spectators (compared to less than 44,000 in the current stadium). The stands will be covered by a huge flat roof, extending from the outside of the building.
The auditorium will be divided into two tiers (including a narrow balcony between the tiers), with the exception of the stand behind the north goal (Gol Norte), which will be single tier to make it easier for fans to create match choreography. The layout of the stands is to be somewhat similar to that of the old stadium. 10% of the seats are to be in the VIP/hospitality areas.
The characteristic feature in the façade will be the vertical red ribs. On the façade of the main stand, the historic mosaic will be recreated. The façade of the stand behind the south goal will be slightly different, with terraces and a roof that visibly overhangs the space in front and is supported here by additional columns. Due to its location in front of a modest square, this is where the main entrance to the stadium is to be located.
The stadium will offer meeting spaces, there will also be a new club shop, a museum and a two-storey car park. The facility is to continue the traditions of its predecessor, with references to history, club colors and the coat of arms. The architecture of the stadium will also include references to the local style and Seville's most characteristic buildings.
At the same time, it will be a 21st century facility, in line with the highest global standards, armed with the latest technology and focused on sustainability goals, capable of hosting top-level sporting and cultural events and carrying out quality television broadcasts. The new stadium is expected to offer spectators greater comfort as well as a better atmosphere and match experience, and to provide the club with high revenues.
When will the new Estadio Ramón Sánchez-Pizjuán be built?
Plans call for construction to begin in June 2026, with work expected to take two years, during which time Sevilla FC will play their matches at La Cartuja Stadium. The cost of the project is estimated at €300-350 million. The investment is to be financed by the club, with funding from CVC Capital Partners.
Advertisement
Renderings

2023 © Sevilla FC, IDOM 
2023 © Sevilla FC, IDOM 
2023 © Sevilla FC, IDOM 
2023 © Sevilla FC, IDOM 
2023 © Sevilla FC, IDOM 
2023 © Sevilla FC, IDOM 
2023 © Sevilla FC, IDOM 
2023 © Sevilla FC, IDOM
Related news
2025
2024
-

Spain: Environmental assessment procedures for Ramón Sánchez-Pizjuán launched
The territorial delegation of the Regional Ministry of Sustainable Development and Environment has approved the application for a simplified strategic environmental impact assessment for the Ramón Sánchez-Pizjuán project. The decision paves the way for further work on a new vision for the sports facility.
-

Spain: Wave of stadium upgrades sweeps through the Iberian Peninsula
In recent years, work on Spanish stadiums has not stopped, and the 2030 World Cup has provided another important impetus for the renovation of facilities. With work on the Bernabéu, Camp Nou and Balaídos already underway, 9 La Liga venues are awaiting their turn. Rosaleda, Romareda, Riazor and La Cartuja join the group as 2030 World Cup hosts.
-

Spain: Seville approved expansion of site for new stadium
The reclassification, which involves the stadium occupying more than one hectare of surrounding green space in exchange for a similar plot at the sports complex near the Utrera highway, has been approved by the Seville urban planning authorities.
-

Spain: First step on new Ramón Sánchez-Pizjuán
Sevilla FC have announced details of a new Ramón Sánchez-Pizjuán stadium project in 2023, aimed at transforming the current facility into a modern sports complex. The club has now begun legal action and a public consultation will soon take place.
-

Spain: Does roof on Ramón Sánchez-Pizjuán look like sink?
Last December, Sevilla FC unveiled the preliminary design for the new Ramón Sánchez-Pizjuán stadium. In this visualization, significant attention was drawn to the new rectangular-shaped roof, which Del Nido Benavente compared to a sink. This sparked a wave of criticism, memes, and other humorous comparisons.
 StadiumDB
StadiumDB
