Yellow River Sports Center Stadium
Updated: 24.01.2026
| Target capacity | 61 000 |
|---|---|
| Country | People's Republic of China |
| City | Jinan |
| Clubs | Shandong Taishan |
| Category | Construction in progress |
| Cost | CNY 1.965 B ($ 273 M) |
| Construction | 2022–2024 |
| Design | HPP, BIAD |
| Contractor | China Construction Eighth Engineering Bureau |
Advertisement
Yellow River Sports Center Stadium – construction description
How is the construction of a new football stadium in Jinan progressing?
In 2020, there were reports of plans to build a modern, football-specific stadium in Jinan. The city already had two large stadiums (Jinan Olympic Sports Center Stadium and Shandong Provincial Sports Center Stadium), but both had a football and athletics layout.
The new facility is to be built on the northern outskirts of the city, in Cuizhai District, on the left bank of the Yellow River, away from the city centre. Along with the stadium, an entire sports and research complex will be built. The plan was approved for implementation in spring 2021. To make room for the project, many houses in the area were demolished.
Implementation of the entire project is expected to cost 8.5 billion yuan. However, the stadium itself is to be built first, costing 1.965 billion yuan. The main contractor for the facility is the China Construction Eighth Engineering Bureau. Construction of the arena began in the second half of 2022, with the facility expected to be ready by the end of 2024 and opening in the early months of 2025.
What will the new football stadium in Jinan be like?
The architectural concept for the Yellow River Sports Center Stadium can be seen on a separate subpage
The design of the complex is a collaboration between HPP Architekten and the Beijing Institute of Architectural Design (BIAD). The centrepiece of the premise will be a football stadium with a capacity of 61,000 spectators. Next to it will be a sports hall and an indoor swimming pool with a fitness centre. Training pitches and park and recreation areas will be part of the complex, while the southern section will house a hotel and buildings for research and development purposes.
The stadium will be built on a circular plan, although inside the stands will adapt their shape to that of a rectangular pitch. The facility will be surrounded by an elevated promenade with four large entrances to each stand. The building will be given a subtle form, intended to symbolise a slightly open shell with a pearl inside. The façade will be covered with overlapping undulating layers, shimmering in golden hues, alluding to the meanders of the Yellow River flowing nearby.
The lower edge of the façade will undulate, revealing the interior at each of the four entrances. The façade will be horizontally divided into two parts, with a gap in the middle to accommodate a wide, panoramic viewing terrace. The upper part of the exterior will merge into one with the roof, which will cover the entire auditorium and will be partly glazed.
The auditorium will be divided into three levels. Shops and other commercial facilities will be located in the stadium to ensure that the venue also functions outside match days. The main user of the stadium will be Shandong Taishan, one of the most successful football clubs in China. The facility is to be designed to host events at the highest international level.
Advertisement
Pictures
-
24.01.2026
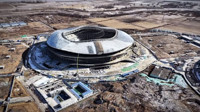
24.01.2026 © 王花花摄影师, www.douyin.com 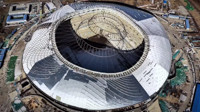
24.01.2026 © 王花花摄影师, www.douyin.com 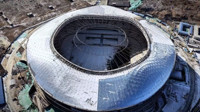
24.01.2026 © 王花花摄影师, www.douyin.com
13.01.2026
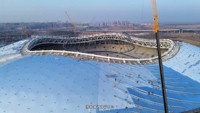
13.01.2026 © 黄河流域中心城, www.douyin.com 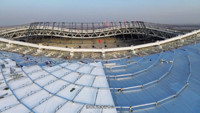
13.01.2026 © 黄河流域中心城, www.douyin.com 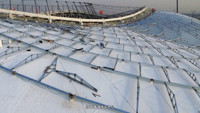
13.01.2026 © 黄河流域中心城, www.douyin.com 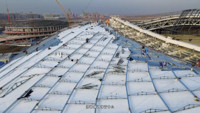
13.01.2026 © 黄河流域中心城, www.douyin.com 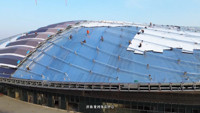
13.01.2026 © 黄河流域中心城, www.douyin.com 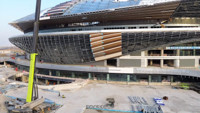
13.01.2026 © 黄河流域中心城, www.douyin.com
25.11.2025
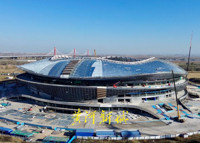
25.11.2025 © 发现起步区, www.douyin.com 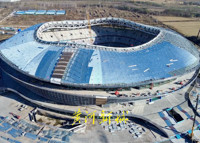
25.11.2025 © 发现起步区, www.douyin.com 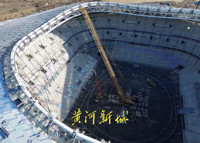
25.11.2025 © 发现起步区, www.douyin.com
20.10.2025
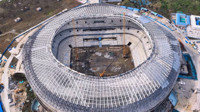
20.10.2025 © 王花花摄影师, www.douyin.com 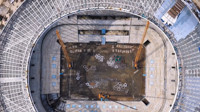
20.10.2025 © 王花花摄影师, www.douyin.com 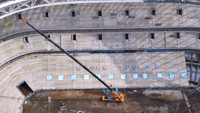
20.10.2025 © 王花花摄影师, www.douyin.com
28.08.2025
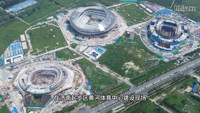
28.08.2025 © 黄河流域中心城, www.douyin.com 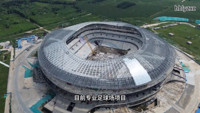
28.08.2025 © 黄河流域中心城, www.douyin.com 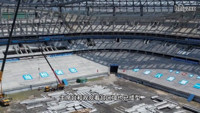
28.08.2025 © 黄河流域中心城, www.douyin.com
16.08.2025
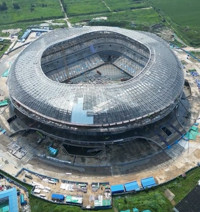
16.08.2025 © 山羊摄影📷, www.douyin.com
19.07.2025
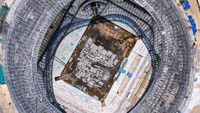
19.07.2025 © 说济南, www.douyin.com 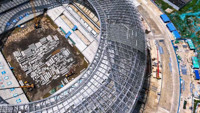
19.07.2025 © 说济南, www.douyin.com 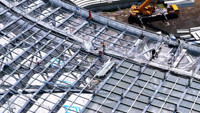
19.07.2025 © 说济南, www.douyin.com
24.06.2025
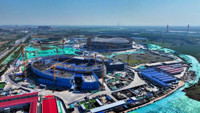
24.06.2025 © 逊生影像, www.douyin.com 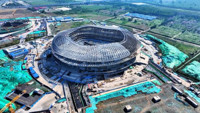
24.06.2025 © 逊生影像, www.douyin.com 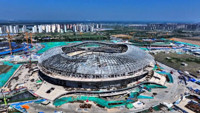
24.06.2025 © 逊生影像, www.douyin.com 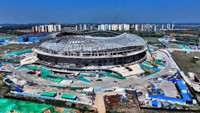
24.06.2025 © 逊生影像, www.douyin.com 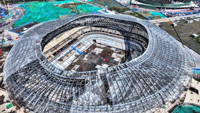
24.06.2025 © 逊生影像, www.douyin.com 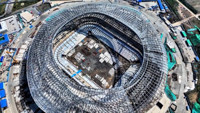
24.06.2025 © 逊生影像, www.douyin.com
14.05.2025
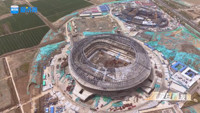
14.05.2025 © 和太阳比赛早起, www.douyin.com 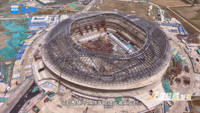
14.05.2025 © 和太阳比赛早起, www.douyin.com 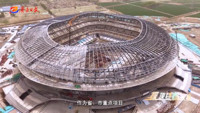
14.05.2025 © 和太阳比赛早起, www.douyin.com 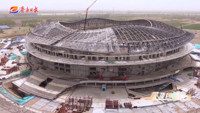
14.05.2025 © 和太阳比赛早起, www.douyin.com 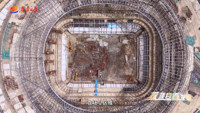
14.05.2025 © 和太阳比赛早起, www.douyin.com 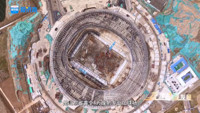
14.05.2025 © 和太阳比赛早起, www.douyin.com 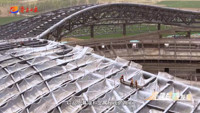
14.05.2025 © 和太阳比赛早起, www.douyin.com 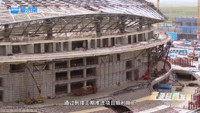
14.05.2025 © 和太阳比赛早起, www.douyin.com 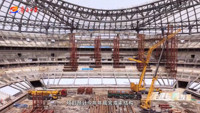
14.05.2025 © 和太阳比赛早起, www.douyin.com
14.03.2025
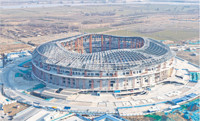
14.03.2025 © www.sd.xinhuanet.com
19.01.2025
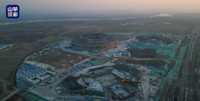
19.01.2025 © 山羊摄影📷, www.douyin.com 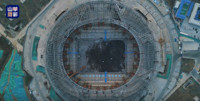
19.01.2025 © 山羊摄影📷, www.douyin.com 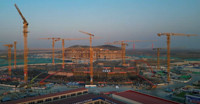
19.01.2025 © 山羊摄影📷, www.douyin.com 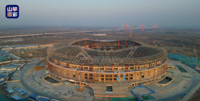
19.01.2025 © 山羊摄影📷, www.douyin.com 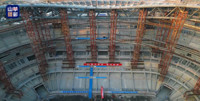
19.01.2025 © 山羊摄影📷, www.douyin.com 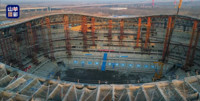
19.01.2025 © 山羊摄影📷, www.douyin.com 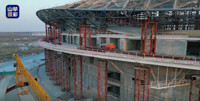
19.01.2025 © 山羊摄影📷, www.douyin.com 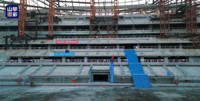
19.01.2025 © 山羊摄影📷, www.douyin.com 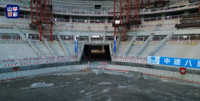
19.01.2025 © 山羊摄影📷, www.douyin.com
10.11.2024
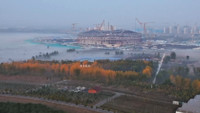
10.11.2024 © 传奇航拍, www.ixigua.com 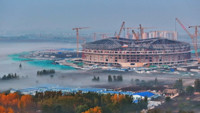
10.11.2024 © 传奇航拍, www.ixigua.com
23.10.2024
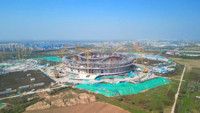
23.10.2024 © 航友, www.ixigua.com 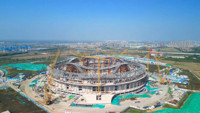
23.10.2024 © 航友, www.ixigua.com 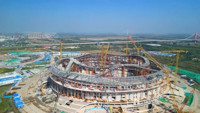
23.10.2024 © 航友, www.ixigua.com
27.09.2024
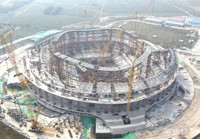
27.09.2024 © www.dongqiudi.com
28.08.2024
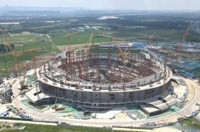
28.08.2024 © jinan.dzwww.com 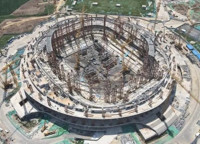
28.08.2024 © jinan.dzwww.com
28.07.2024
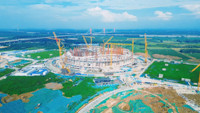
28.07.2024 © 摸山羊胡子的man, www.ixigua.com 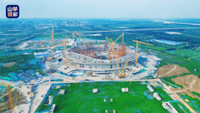
28.07.2024 © 摸山羊胡子的man, www.ixigua.com 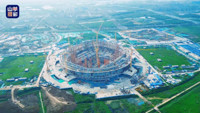
28.07.2024 © 摸山羊胡子的man, www.ixigua.com 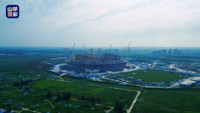
28.07.2024 © 摸山羊胡子的man, www.ixigua.com 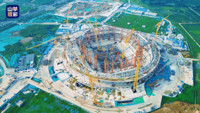
28.07.2024 © 摸山羊胡子的man, www.ixigua.com 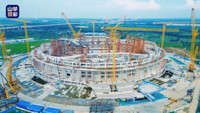
28.07.2024 © 摸山羊胡子的man, www.ixigua.com 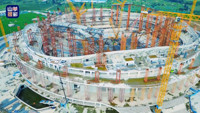
28.07.2024 © 摸山羊胡子的man, www.ixigua.com 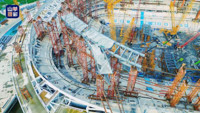
28.07.2024 © 摸山羊胡子的man, www.ixigua.com 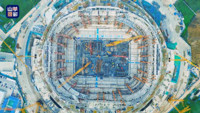
28.07.2024 © 摸山羊胡子的man, www.ixigua.com
21.06.2024

21.06.2024 © 甲一号用户, www.ixigua.com 
21.06.2024 © 甲一号用户, www.ixigua.com 
21.06.2024 © 甲一号用户, www.ixigua.com
08.05.2024

08.05.2024 © 摸山羊胡子的man, www.ixigua.com 
08.05.2024 © 摸山羊胡子的man, www.ixigua.com 
08.05.2024 © 摸山羊胡子的man, www.ixigua.com 
08.05.2024 © 摸山羊胡子的man, www.ixigua.com 
08.05.2024 © 摸山羊胡子的man, www.ixigua.com 
08.05.2024 © 摸山羊胡子的man, www.ixigua.com 
08.05.2024 © 摸山羊胡子的man, www.ixigua.com 
08.05.2024 © 摸山羊胡子的man, www.ixigua.com 
08.05.2024 © 摸山羊胡子的man, www.ixigua.com
17.04.2024

17.04.2024 © 摸山羊胡子的man, www.ixigua.com 
17.04.2024 © 摸山羊胡子的man, www.ixigua.com 
17.04.2024 © 摸山羊胡子的man, www.ixigua.com 
17.04.2024 © 摸山羊胡子的man, www.ixigua.com 
17.04.2024 © 摸山羊胡子的man, www.ixigua.com 
17.04.2024 © 摸山羊胡子的man, www.ixigua.com
12.02.2024

12.02.2024 © 摸山羊胡子的man, www.ixigua.com 
12.02.2024 © 摸山羊胡子的man, www.ixigua.com 
12.02.2024 © 摸山羊胡子的man, www.ixigua.com 
12.02.2024 © 摸山羊胡子的man, www.ixigua.com 
12.02.2024 © 摸山羊胡子的man, www.ixigua.com 
12.02.2024 © 摸山羊胡子的man, www.ixigua.com
16.12.2023

16.12.2023 © 传奇航拍, www.ixigua.com 
16.12.2023 © 传奇航拍, www.ixigua.com 
16.12.2023 © 传奇航拍, www.ixigua.com 
16.12.2023 © 传奇航拍, www.ixigua.com 
16.12.2023 © 传奇航拍, www.ixigua.com 
16.12.2023 © 传奇航拍, www.ixigua.com
23.11.2023

23.11.2023 © 甲一号用户, www.ixigua.com 
23.11.2023 © 甲一号用户, www.ixigua.com 
23.11.2023 © 甲一号用户, www.ixigua.com 
23.11.2023 © 甲一号用户, www.ixigua.com 
23.11.2023 © 甲一号用户, www.ixigua.com 
23.11.2023 © 甲一号用户, www.ixigua.com
07.11.2023

07.11.2023 © 摸山羊胡子的man, www.ixigua.com 
07.11.2023 © 摸山羊胡子的man, www.ixigua.com 
07.11.2023 © 摸山羊胡子的man, www.ixigua.com 
07.11.2023 © 摸山羊胡子的man, www.ixigua.com 
07.11.2023 © 摸山羊胡子的man, www.ixigua.com 
07.11.2023 © 摸山羊胡子的man, www.ixigua.com
12.10.2023

12.10.2023 © 济南阳光视觉, www.ixigua.com 
12.10.2023 © 济南阳光视觉, www.ixigua.com 
12.10.2023 © 济南阳光视觉, www.ixigua.com 
12.10.2023 © 济南阳光视觉, www.ixigua.com 
12.10.2023 © 济南阳光视觉, www.ixigua.com 
12.10.2023 © 济南阳光视觉, www.ixigua.com
22.09.2023

22.09.2023 © 泰山足球, www.douyin.com 
22.09.2023 © 泰山足球, www.douyin.com 
22.09.2023 © 泰山足球, www.douyin.com
20.08.2023

20.08.2023 © 外丝来了伙计, www.ixigua.com 
20.08.2023 © 外丝来了伙计, www.ixigua.com 
20.08.2023 © 外丝来了伙计, www.ixigua.com
24.07.2023

24.07.2023 © www.sohu.com 
24.07.2023 © www.sohu.com 
24.07.2023 © www.sohu.com 
24.07.2023 © www.sohu.com 
24.07.2023 © www.sohu.com 
24.07.2023 © www.sohu.com
10.07.2023
13.06.2023

13.06.2023 © 传奇航拍, www.ixigua.com 
13.06.2023 © 传奇航拍, www.ixigua.com 
13.06.2023 © 传奇航拍, www.ixigua.com 
13.06.2023 © 传奇航拍, www.ixigua.com 
13.06.2023 © 传奇航拍, www.ixigua.com 
13.06.2023 © 传奇航拍, www.ixigua.com
29.05.2023

29.05.2023 © 济南阳光视觉, www.ixigua.com 
29.05.2023 © 济南阳光视觉, www.ixigua.com 
29.05.2023 © 济南阳光视觉, www.ixigua.com 
29.05.2023 © 济南阳光视觉, www.ixigua.com 
29.05.2023 © 济南阳光视觉, www.ixigua.com 
29.05.2023 © 济南阳光视觉, www.ixigua.com 
29.05.2023 © 济南阳光视觉, www.ixigua.com 
29.05.2023 © 济南阳光视觉, www.ixigua.com 
29.05.2023 © 济南阳光视觉, www.ixigua.com
25.05.2023

25.05.2023 © news.e23.cn 
25.05.2023 © news.e23.cn 
25.05.2023 © news.e23.cn 
25.05.2023 © news.e23.cn
14.05.2023

14.05.2023 © news.iqilu.com 
14.05.2023 © news.iqilu.com 
14.05.2023 © news.iqilu.com
02.05.2023

02.05.2023 © 鲁蜜之声, weibo.com 
02.05.2023 © 鲁蜜之声, weibo.com 
02.05.2023 © 鲁蜜之声, weibo.com 
02.05.2023 © 鲁蜜之声, weibo.com 
02.05.2023 © 鲁蜜之声, weibo.com 
02.05.2023 © 鲁蜜之声, weibo.com 
02.05.2023 © 鲁蜜之声, weibo.com 
02.05.2023 © 鲁蜜之声, weibo.com 
02.05.2023 © 鲁蜜之声, weibo.com
18.04.2023

18.04.2023 © jinan.dzwww.com
12.04.2023

12.04.2023 © www.cehome.com 
12.04.2023 © www.cehome.com 
12.04.2023 © www.cehome.com 
12.04.2023 © www.cehome.com
17.03.2023

17.03.2023 © www.sd.chinanews.com.cn 
17.03.2023 © www.sd.chinanews.com.cn 
17.03.2023 © www.sd.chinanews.com.cn 
17.03.2023 © www.sd.chinanews.com.cn
10.02.2023

10.02.2023 © w.dzwww.com 
10.02.2023 © w.dzwww.com 
10.02.2023 © w.dzwww.com
03.02.2023

03.02.2023 © news.iqilu.com 
03.02.2023 © news.iqilu.com 
03.02.2023 © news.iqilu.com
31.01.2023

31.01.2023 © news.e23.cn
14.01.2023

14.01.2023 © www.jncsjs.com 
14.01.2023 © www.jncsjs.com 
14.01.2023 © www.jncsjs.com
07.01.2023

07.01.2023 © dzrb.dzng.com
 StadiumDB
StadiumDB






