Hangzhou International Sports Center Stadium
Updated: 02.12.2025
| Target capacity | 60 000 |
|---|---|
| Country | People's Republic of China |
| City | Hangzhou |
| Clubs | Zhejiang FC |
| Category | Construction in progress |
| Construction | 2023–2027 |
| Cost | CNY 2.917 B ($403 M) |
| Design | Zaha Hadid Architects |
| Contractor | China Construction Third Engineering Bureau |
Advertisement
Hangzhou International Sports Center – construction description
When was the concept for a new soccer stadium in Hangzhou developed?
In 2021, a competition was announced for the architectural concept of a new sports complex in Hangzhou, the centerpiece of which is to be a 60,000-seat football-specific stadium. Renowned architectural studios were invited to the competition. In March 2022, the winning concept was selected which was created by the British studio Zaha Hadid Architects.
Where is Hangzhou International Sports Center being built?
The complex is planned in the booming western suburbs of Hangzhou, in Yuhang District, in the so-called Future Science and Technology District. The designated plot of land covers an area of 26.39 hectares. In its vicinity are subway stations of lines 3, 5 and 16.
How is the construction of Hangzhou International Sports Center Stadium progressing?
Construction of the main stadium began in October 2023, with the China Construction Third Engineering Bureau as the main contractor, and the stadium is expected to cost 2.917 billion yuan. Construction of the entire complex began in full force in February 2024, when work on the sports hall and swimming pool also began. The cost of the entire project is 9.58 billion yuan, and it is expected to be completed in April 2027.
What will the Hangzhou International Sports Center be?
The Hangzhou International Sports Center is expected to consist of a main, typical soccer stadium; in addition, the design of the complex also includes two other large facilities: an indoor arena for 18,000 spectators and an indoor swimming complex with a 50-meter pool and an auditorium for 3,000 people.
All three buildings will be located close to each other. They will be connected by an elevated 45,000-square-meter platform, beneath which will be various spaces, including training halls, locker rooms, offices, stores, restaurants and cafes. The rest of the surroundings will be park areas with water bodies, plazas, paths and training fields.
What will the main stadium of Hangzhou International Sports Center be like?
The architectural concept of Hangzhou International Sports Center Stadium can be seen on a separate subpage
The stadium will take the form of a white, flat disk with an oval outline, with a gently contoured saddle-shaped roof. The facade will be formed by horizontal slats, which will give the arena an original, futuristic form thanks to their gentle concaves and curves. The resulting recesses will provide space for viewing terraces stocked with food and beverage. At night the venue will be able to be illuminated.
The multi-layered facade is inspired by terraced tea plantations found in the hills around Hangzhou. The roof surface will be varied with elliptical bars following the contour shape; this motif will also be visible on the roof of the sports arena and the swimming complex. A sizable section of the stadium's roof will be covered with a transparent coating.
The auditorium will be divided into three tiers, except for the stand behind one of the goals, where the lower and middle levels will be connected to make it easier for the most ardent fans to create match choreography. The capacity of the stadium will be 60,000 spectators. The likely host of the new venue will be Zhejiang FC.
The new stadium will be the first professional football facility in Hangzhou. The stadium is expected to meet the highest international standards for hosting football competitions, and with its unique futuristic design it is likely to become a recognizable landmark of the city and contribute to its promotion.
Advertisement
Pictures
-
02.12.2025
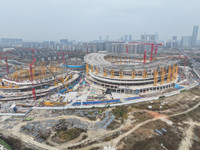
02.12.2025 © 老邹不懂房 (www.douyin.com) 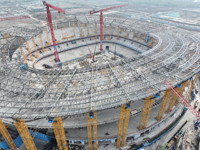
02.12.2025 © 老邹不懂房 (www.douyin.com) 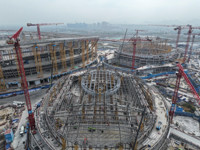
02.12.2025 © 老邹不懂房 (www.douyin.com)
09.11.2025
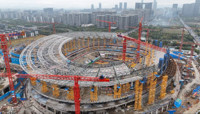
09.11.2025 © 梦中无人 (www.douyin.com) 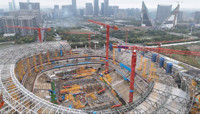
09.11.2025 © 梦中无人 (www.douyin.com) 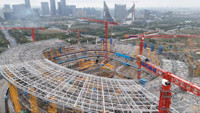
09.11.2025 © 梦中无人 (www.douyin.com)
16.10.2025
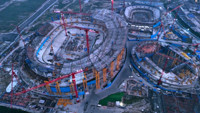
16.10.2025 © 燕子快飞吖 (www.douyin.com) 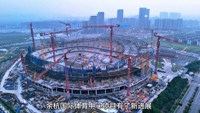
16.10.2025 © 燕子快飞吖 (www.douyin.com) 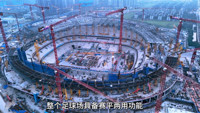
16.10.2025 © 燕子快飞吖 (www.douyin.com) 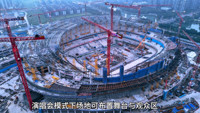
16.10.2025 © 燕子快飞吖 (www.douyin.com) 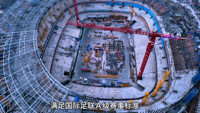
16.10.2025 © 燕子快飞吖 (www.douyin.com)
24.09.2025
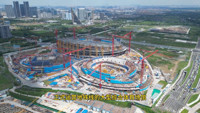
24.09.2025 © 未科阿智房产 (www.douyin.com) 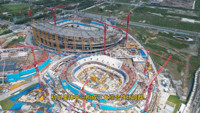
24.09.2025 © 未科阿智房产 (www.douyin.com)
13.09.2025
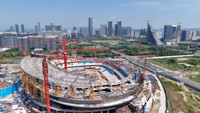
13.09.2025 © 梦中无人 (www.douyin.com) 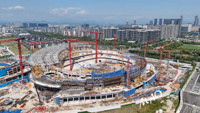
13.09.2025 © 梦中无人 (www.douyin.com) 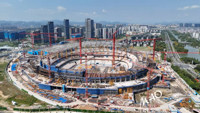
13.09.2025 © 梦中无人 (www.douyin.com) 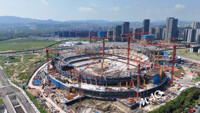
13.09.2025 © 梦中无人 (www.douyin.com) 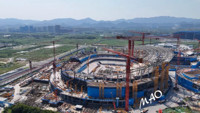
13.09.2025 © 梦中无人 (www.douyin.com)
31.08.2025
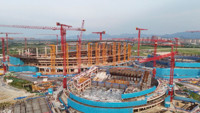
31.08.2025 © K jun (www.douyin.com) 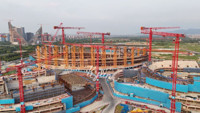
31.08.2025 © K jun (www.douyin.com) 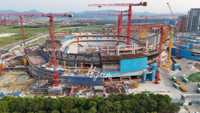
31.08.2025 © K jun (www.douyin.com) 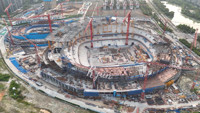
31.08.2025 © K jun (www.douyin.com) 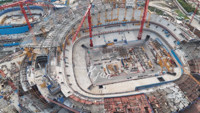
31.08.2025 © K jun (www.douyin.com) 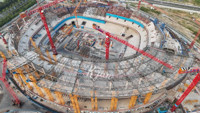
31.08.2025 © K jun (www.douyin.com)
24.06.2025
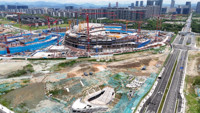
24.06.2025 © K jun (www.douyin.com) 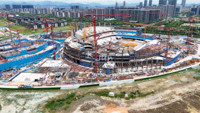
24.06.2025 © K jun (www.douyin.com) 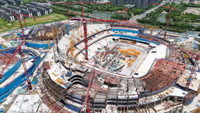
24.06.2025 © K jun (www.douyin.com) 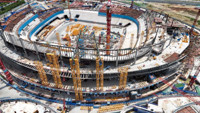
24.06.2025 © K jun (www.douyin.com) 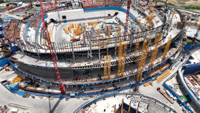
24.06.2025 © K jun (www.douyin.com) 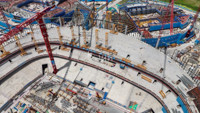
24.06.2025 © K jun (www.douyin.com)
26.03.2025
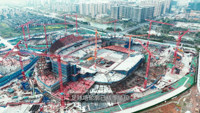
26.03.2025 © 浙里映像 (www.douyin.com) 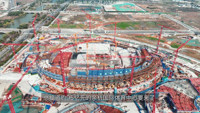
26.03.2025 © 浙里映像 (www.douyin.com) 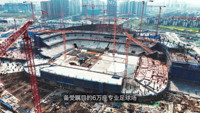
26.03.2025 © 浙里映像 (www.douyin.com) 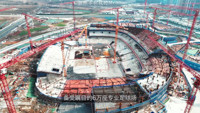
26.03.2025 © 浙里映像 (www.douyin.com) 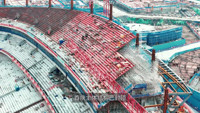
26.03.2025 © 浙里映像 (www.douyin.com) 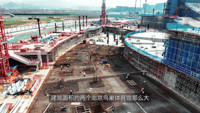
26.03.2025 © 浙里映像 (www.douyin.com)
05.03.2025
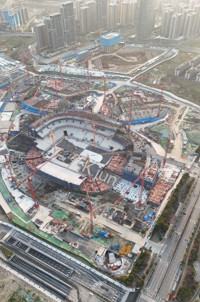
05.03.2025 © K jun (www.douyin.com) 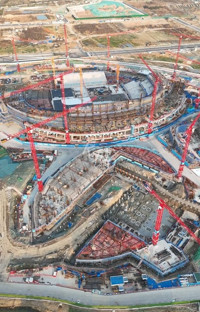
05.03.2025 © K jun (www.douyin.com) 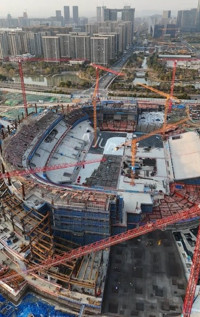
05.03.2025 © K jun (www.douyin.com)
25.08.2024
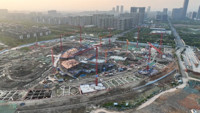
25.08.2024 © 一阳指8888888 (www.ixigua.com)
17.06.2024

17.06.2024 © 一阳指8888888 (www.ixigua.com) 
17.06.2024 © 一阳指8888888 (www.ixigua.com) 
17.06.2024 © 一阳指8888888 (www.ixigua.com)
26.04.2024

26.04.2024 © 叫老王挺好 (www.ixigua.com) 
26.04.2024 © 叫老王挺好 (www.ixigua.com) 
26.04.2024 © 叫老王挺好 (www.ixigua.com) 
26.04.2024 © 叫老王挺好 (www.ixigua.com) 
26.04.2024 © 叫老王挺好 (www.ixigua.com) 
26.04.2024 © 叫老王挺好 (www.ixigua.com)
03.04.2024

03.04.2024 © 叫老王挺好 (www.ixigua.com) 
03.04.2024 © 叫老王挺好 (www.ixigua.com) 
03.04.2024 © 叫老王挺好 (www.ixigua.com) 
03.04.2024 © 叫老王挺好 (www.ixigua.com) 
03.04.2024 © 叫老王挺好 (www.ixigua.com) 
03.04.2024 © 叫老王挺好 (www.ixigua.com)
10.03.2024

10.03.2024 © 一阳指8888888 (www.ixigua.com) 
10.03.2024 © 一阳指8888888 (www.ixigua.com) 
10.03.2024 © 一阳指8888888 (www.ixigua.com)
05.01.2024

05.01.2024 © iot.china.com.cn
01.12.2023

01.12.2023 © iot.china.com.cn 
01.12.2023 © iot.china.com.cn
03.11.2023

03.11.2023 © 一阳指8888888 (www.ixigua.com) 
03.11.2023 © 一阳指8888888 (www.ixigua.com) 
03.11.2023 © 一阳指8888888 (www.ixigua.com)

 StadiumDB
StadiumDB