Tarczyński Arena Wrocław (Stadion Wrocław)
| Capacity | 42 771 |
|---|---|
| 2,130 (VIP and business seats) | |
| 102+102 (Disabled seats) | |
| Country | Poland |
| City | Wrocław |
| Clubs | WKS Śląsk Wrocław SA |
| Inauguration | 10/09/2011 |
| Construction | 04/2009 - 09/2011 |
| Cost | PLN 904 million |
| Record attendance | 45,000 |
| Design | JSK Architekci |
| Design time | 2007-08 |
| Contractor | Mostostal Warszawa / Max Boegl |
| Address | Al. Śląska 1, 54-145 Wrocław |
Advertisement
Tarczyński Arena Wrocław – stadium description
New stadium for Wroclaw has been designed in 2008 by JSK Architekci, winners of the international competition. Construction was launched in Spring of 2009, but then halted just before the year ended. Municipality terminated main contractor's deal because of serious delays. The pause lasted for nearly three months until new company restarded works in March 2009.

The initial deadline of January 2011 was already then impossible to achieve, so the contract was prolonged to April and then end of June 2011. Even that proved to be optimistic as the venue was first given permission to host an event on Sept 9th 2011, just one day before the boxing gala planned for months in advance.
Final cost of the stadium stands at PLN 857 mln (€200 mln). For that price Wroclaw received the largest modern stadium with single tier of seating which resulted in great accoustics. Exceptional is also the right word to describe facades – covered with fiberglass membrane, largest of its kind.
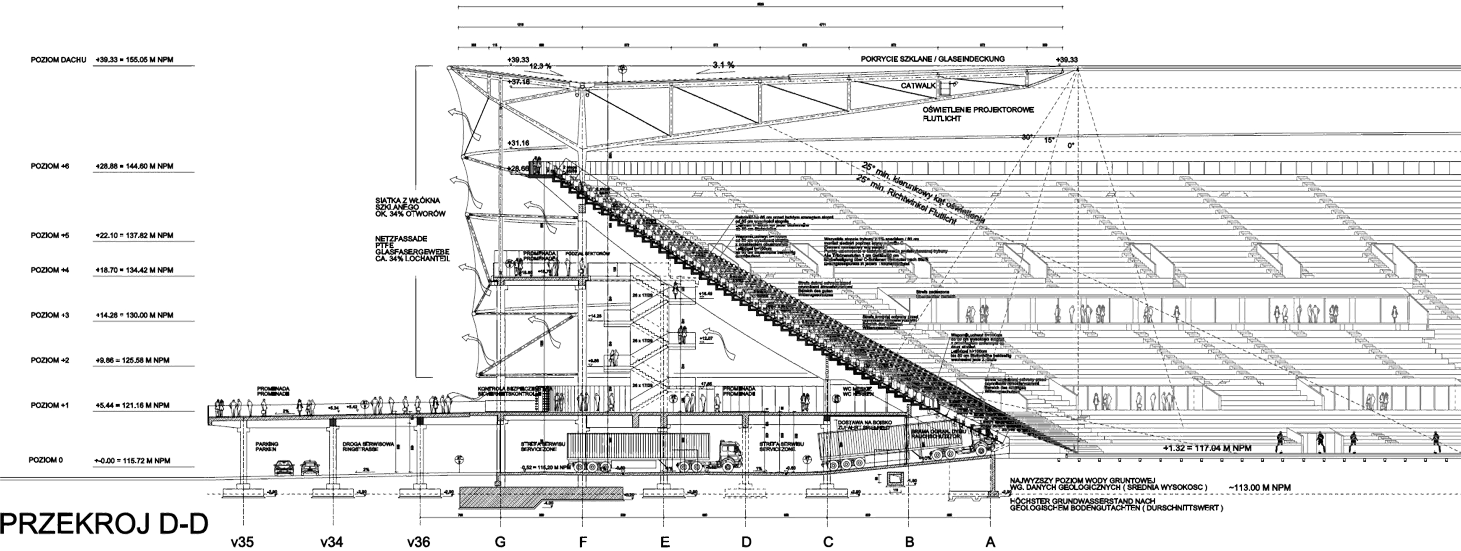
Large esplanade was constructed around the stadium, integrated with multi-storey car park. It raises almost 5,5 meters above ground level and the stadium's highest point is at nearly 40 meters. Inside there's more than 40,000 seats. Unfortunately due to redisigning the stands from two-tiered to a single tier, some seats had to be moved a few meters back and landed behind roof supports, resulting in obstructed view (1543). Therefore it was declared not all seats will be used for fans, especially during Euro 2012.
Two giant screens hang from the roof, each with a surface of nearly 90 sqm, but the largest screen is the facade itself. Membrane is a very good ground for both statis and dynamic images to be displayed, apart from the 'traditional' nightime illumination. At daytime the membrane lets sunlight under the stands – an important fact for office workers, because there are four office buildings constructed inside the ground to increase profits.
Advertisement
Pictures
-

06.04.2024 © Grzegorz Kaliciak 
06.04.2024 © Grzegorz Kaliciak 
06.04.2024 © Grzegorz Kaliciak 
06.04.2024 © Grzegorz Kaliciak 
06.04.2024 © Grzegorz Kaliciak 
06.04.2024 © Grzegorz Kaliciak 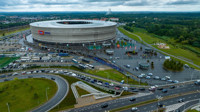
03.08.2025 © @skawindrone (fb) / @skawindrone (IG) 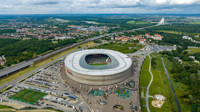
03.08.2025 © @skawindrone (fb) / @skawindrone (IG) 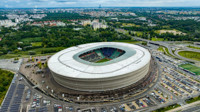
03.08.2025 © @skawindrone (fb) / @skawindrone (IG) 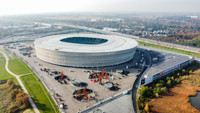
27.10.2024 © Styko Na Stadionach 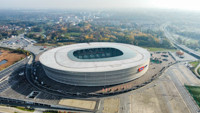
27.10.2024 © Styko Na Stadionach 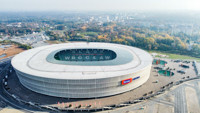
27.10.2024 © Styko Na Stadionach 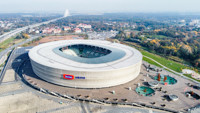
27.10.2024 © Styko Na Stadionach 
27.10.2024 © Styko Na Stadionach 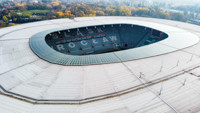
27.10.2024 © Styko Na Stadionach 
06.04.2024 © Grzegorz Kaliciak 
06.04.2024 © Grzegorz Kaliciak 
2019 © Stadion Wrocław 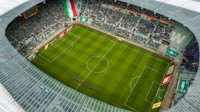
03.08.2025 © @skawindrone (fb) / @skawindrone (IG) 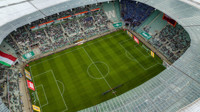
03.08.2025 © @skawindrone (fb) / @skawindrone (IG) 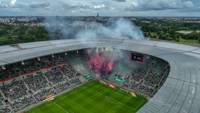
03.08.2025 © @skawindrone (fb) / @skawindrone (IG) 
06.04.2024 © Grzegorz Kaliciak 
06.04.2024 © Grzegorz Kaliciak 
06.04.2024 © Grzegorz Kaliciak 
06.04.2024 © Grzegorz Kaliciak 
06.04.2024 © Grzegorz Kaliciak 
06.04.2024 © Grzegorz Kaliciak 
06.04.2024 © Grzegorz Kaliciak 
24.10.2020 © Grzegorz Kaliciak 
25.10.2020 © Grzegorz Kaliciak 
25.10.2020 © Grzegorz Kaliciak 
25.10.2020 © Grzegorz Kaliciak 
25.10.2020 © Grzegorz Kaliciak 
25.10.2020 © Grzegorz Kaliciak 
25.10.2020 © Grzegorz Kaliciak 
11.11.2014 © Maciej Lulko Fotografia Architektury 
24.10.2020 © Grzegorz Kaliciak 
24.10.2020 © Grzegorz Kaliciak 
24.10.2020 © Grzegorz Kaliciak 
14.11.2012 © Wrocław 2012 
25.05.2012 © Wrocław 2012 
11.07.2012 © Wrocław 2012 
26.09.2016 © Sebastian Spychała, Stadiony.net 
11.11.2011 © pano360.pl / Klub Kibica RP 
11.11.2011 © pano360.pl / Klub Kibica RP 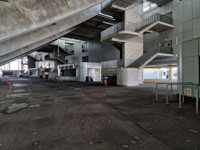
27.10.2024 © Styko Na Stadionach 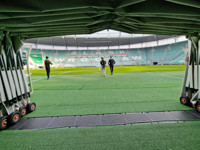
27.10.2024 © Styko Na Stadionach 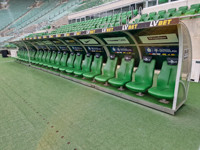
27.10.2024 © Styko Na Stadionach 
07.04.2024 © Grzegorz Kaliciak 
07.04.2024 © Grzegorz Kaliciak 
07.04.2024 © Grzegorz Kaliciak 
07.04.2024 © Grzegorz Kaliciak 
07.04.2024 © Grzegorz Kaliciak 
07.04.2024 © Grzegorz Kaliciak 
30.07.2014 © Maciej Lulko Fotografia Architektury 
27.07.2014 © Maciej Lulko Fotografia Architektury 
07.04.2024 © Grzegorz Kaliciak 
07.04.2024 © Grzegorz Kaliciak 
07.04.2024 © Grzegorz Kaliciak 
07.04.2024 © Grzegorz Kaliciak 
07.04.2024 © Grzegorz Kaliciak 
07.04.2024 © Grzegorz Kaliciak 
07.04.2024 © Grzegorz Kaliciak 
07.04.2024 © Grzegorz Kaliciak 
07.04.2024 © Grzegorz Kaliciak 
07.04.2024 © Grzegorz Kaliciak 
07.04.2024 © Grzegorz Kaliciak 
07.04.2024 © Grzegorz Kaliciak 
07.04.2024 © Grzegorz Kaliciak 
07.04.2024 © Grzegorz Kaliciak 
07.04.2024 © Grzegorz Kaliciak 
07.04.2024 © Grzegorz Kaliciak 
07.04.2024 © Grzegorz Kaliciak 
07.04.2024 © Grzegorz Kaliciak 
07.04.2024 © Grzegorz Kaliciak 
07.04.2024 © Grzegorz Kaliciak 
07.04.2024 © Grzegorz Kaliciak 
07.04.2024 © Grzegorz Kaliciak 
07.04.2024 © Grzegorz Kaliciak 
07.04.2024 © Grzegorz Kaliciak 
07.04.2024 © Grzegorz Kaliciak 
07.04.2024 © Grzegorz Kaliciak 
07.04.2024 © Grzegorz Kaliciak 
07.04.2024 © Grzegorz Kaliciak 
07.04.2024 © Grzegorz Kaliciak 
07.04.2024 © Grzegorz Kaliciak 
07.04.2024 © Grzegorz Kaliciak 
07.04.2024 © Grzegorz Kaliciak 
07.04.2024 © Grzegorz Kaliciak 
07.04.2024 © Grzegorz Kaliciak 
07.04.2024 © Grzegorz Kaliciak 
07.04.2024 © Grzegorz Kaliciak 
07.04.2024 © Grzegorz Kaliciak 
07.04.2024 © Grzegorz Kaliciak 
07.04.2024 © Grzegorz Kaliciak 
07.04.2024 © Grzegorz Kaliciak 
07.04.2024 © Grzegorz Kaliciak 
07.04.2024 © Grzegorz Kaliciak 
07.04.2024 © Grzegorz Kaliciak 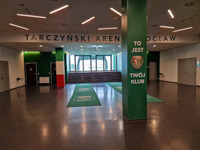
27.10.2024 © Styko Na Stadionach 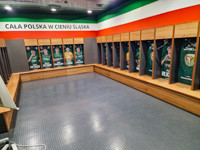
27.10.2024 © Styko Na Stadionach 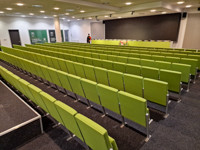
27.10.2024 © Styko Na Stadionach
Related news
2025
-
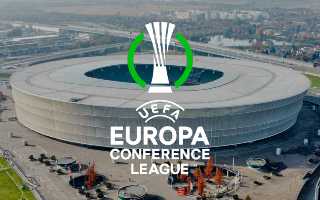
Poland: Chelsea vs Betis! Discover the stadium and key details
On May 28, the Tarczyński Arena Wrocław will host the final of the UEFA Europa Conference League, in which Betis will face Chelsea. The first whistle, blown by Bosnian referee Irfan Peljto, will sound at 21:00. Preparations for this major event have been underway for several days.
-
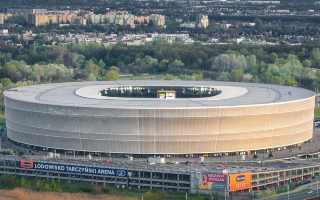
Poland: EURO 2012 stadium prepares for Conference League final
On 28 May, the eyes of all of football in Europe will turn to Wrocław, where Tarczynski Arena will become the arena for the final of the UEFA Conference League. Hosting such an event, however, requires adequate preparation, so the stadium is undergoing intensive modernisation work.
2024
2023
2022
2020
2018
2017
2016
-

Poland: Supporters design better law than the MPs
It’s not a joke, though we couldn’t believe it ourselves. Polish federation of football supporters announced their grassroots plan to amend current stadium safety legislation. In the best way possible.
-

Forum Seating: Comfort for sports fans
Polish chairs are becoming more and more popular across Europe – after the very successful implementation at the Hungarian Groupama Aréna, further projects were only a matter of time. Nowy Styl Group has already supplied the Abacus chairs to the Grand Stade stadium in Lyon and to the Allianz Riviera stadium in Nice where European Championship 2016 will be held.
2015
-

Paris attacks: Stadiums around the world “turn French”
As night falls, numerous landmarks across the globe set their illumination to blue, white and red. Here are the sports venues among them.
-

Poland: Better access to domestic football
President Andrzej Duda signed new legislation regarding stadium safety in Poland. Clubs and league operators are preparing to welcome new fans who may have been discouraged before.
-

10+ Ranking 2015: Attendances in Europe (Part 2. The Clubs)
Borussia, Barca and Man United – lovely dominant trio. But it wasn’t them who gained most fans last season. Check all 217 clubs that draw an average crowd of 10,000+!
-

Poland: Ekstraklasa season in a nutshell
Hardly the best year in terms of attendance, but Ekstraklasa continues to grow stadium-wise. Thankfully what’s falling most is the number of incidents.
-

Poland: Record number of disabled fans in Wroclaw
One in ten people during today’s friendship game between Śląsk Wrocław and Lechia Gdańsk in Poland was a disabled person. Together fans of Śląsk and befriended clubs established a new record!
-

Poland: Clubs withdrawing obligatory fan cards
Legia Warszawa is the largest and latest Polish football club to abandon mandatory use of fan cards among supporters. Cards have proven to be counter-productive and contributed to falling attendances.
2014
-

10+ Ranking: Here are the best European clubs by attendance
There are 229 clubs in Europe enjoying on average 10,000 spectators and more. We list all of them to show the Continent’s most magnetic teams. Some fanbases really deserve praise for their participation, right Rangers/Portsmouth?
-

Poland: Security guard set supporter alight
Recent Lower Silesian derby saw two fan choreographies at Stadion Wrocław and one very unfortunate incident. Zagłębie Lubin supporter was set on fire by a security guard.
2013
-

Welcome to Store.StadiumDB.com!
Christmas is the time for dreams to come true and we're making ours a reality right now. We're opening an independent shop with stadium models, something we've been thinking of for years. Care to take a look?
-

Poland: Wroclaw stadium out of the red in 2017?
Unlike in its first years, the municipal stadium in Wrocław hosted no large events other than football in 2013. What's more, domestic attendances fell drastically, reaching all-time low. Still the stadium authority aims at generating profits in 2017.
 StadiumDB
StadiumDB




