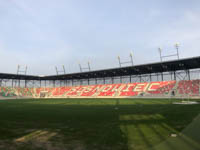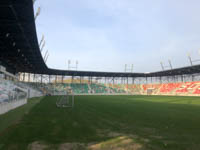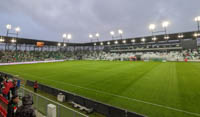ArcelorMittal Park
| Capacity | 11 600 |
|---|---|
| Country | Poland |
| City | Sosnowiec |
| Clubs | Zagłębie Sosnowiec SSA, KS Wieczysta Kraków |
| Inauguration | 25/02/2023 |
| Construction | 2019–2023 |
| Cost | PLN 147.9 M ($36.7 M) – stadium |
| Design | JSK Architekci |
| Contractor | Bielske Przedsiębiorstwo Budownictwa Przemysłowego S.A. |
| Address | ul. Gen. M. Zaruskiego 2, 41-219 Sosnowiec |
Advertisement
ArcelorMittal Park – stadium description
How did the concept of building a new stadium in Sosnowiec evolve?
As Stadion Ludowy (People’s Stadium), opened in 1956, had been considered obsolete for some time, consideration was given to either completely modernising it or replacing it with a completely new facility. Already at the end of the 20th century, plans were made to build a new stadium in its place, with two-storey stands located close to the pitch. However, these plans never materialised.
At the beginning of 2005, the idea of a "Stadion Zagłębia Dąbrowskiego" ("Dąbrowa Basin Stadium") appeared, which would be built somewhere near the administrative borders of Sosnowiec, Dąbrowa Górnicza and Będzin. In June of the same year, it was reported that the facility would be built on the site of the KS Górnik Sosnowiec pitch in the Sosnowiec-Zagórze area. The stadium was to hold 20,000 spectators and cost PLN 60 million. This idea was also not ultimately implemented.
The topic of a new stadium came to life in 2007, when Zagłębie Sosnowiec was promoted to the Ekstraklasa. Several locations were considered – the KS Górnik pitch, the area around the Stadion Ludowy or the site near Górka Środulska (Środulska Hill). Although an ad hoc refurbishment of Ludowy Stadium was sufficient for the purposes of the Ekstraklasa, efforts for a new 21st-century venue were not discontinued.
In July 2009, an interesting concept was presented for an 18,000-seat football stadium to be built on the site of Stadion Ludowy. The striking design of the new Stadion Ludowy by the Dutch company Zwarts en Jansma was well received, but there were concerns about the then relatively high price tag (€52 million). Therefore, in November 2010, another concept of so-called Sosnowiec Arena was presented, made by APA Kuryłowicz & Associates, which was a bit more modest, but also cheaper to realise. Both projects were abandoned.
How was the vision for Zagłębiowski Park Sportowy developed?
The architectural concept for Zagłębiowski Park Sportowy can be seen on our webpage dedicated to the design
In May 2015, it was announced that the future stadium would be built in the vicinity of Górka Środulska. The final choice of this location was influenced by a number of factors, including ground research, which showed that the area was much better suited for the investment than the area around Ludowy Stadium.
A modern ice rink and a sports hall were to be built alongside the stadium. In August of the same year, a contest for the architectural concept of the new complex was launched by the Katowice branch of the Association of Polish Architects, commissioned by the city. Initially, 32 submissions were received, 30 of which qualified for the competition.
After a review of the submitted works, the best 5 were selected for the final stage, of which the concept of the Polish studio JSK Architekci, which had previously designed, among others, the National Stadium in Warsaw, was the winner. The announcement of the selection and the presentation of the project took place on February 9, 2016. On October 13, 2016, a contract was signed with JSK Architekci for the complete design documentation.
All the other final proposals can be seen on our subpages: design (I), design (II), design (III), design (IV)
What were the preparations for the realisation of the Zagłębiowski Park Sportowy like?
After the concept was selected, public consultations were held. In 2017, the municipal company Zagłębiowski Park Sportowy (Zagłębie Basin Sports Park) was established, which was to handle the running of the investment and then the management of the facilities. On October 25, 2018, the city council voted in favour of financing the investment from the municipal budget, so that the tender for the construction of the entire complex could be announced on November 3, 2018.
When the bids from companies were opened on February 15, 2019, they turned out to be significantly higher than the city's cost estimate (the municipality intended to allocate PLN 202 million, while even with the selection of the cheapest bids there was still a shortfall of around PLN 92 million). On April 15, 2019, an additional online auction was held, which managed to obtain better-priced bids, although still above the assumed budget. This time, the proceeding concerned only the construction of the stadium (including landscaping and making connections for the arena and ice rink).
Although the offers still exceeded the expected costs, by limiting the task to the construction of the stadium alone, they fell within the overall budget for the entire investment. Eventually, it was decided to choose the contractor (the cheapest offer was submitted by Bielskie Przedsiębiorstwo Budownictwa Przemysłowego (BPBP) – PLN 147.9 million). The company was given three years to complete the task.
How was the construction of Zagłębiowski Park Sportowy progressing?
You can follow the coverage of the development of Zagłębie Sports Park on our construction page
The signing of the deal with the contractor took place on May 27, 2019. Before construction could begin, around 5,000 trees and bushes still had to be cut from the project site. As compensation, the investors were obliged to plant new trees in another location. The cutting started at the beginning of September 2019, after which the actual construction began.
At the beginning of 2021, the laying of the concrete stand steps was completed and the installation of the roof structure elements started. At the beginning of 2022, seats were installed in the auditorium. Meanwhile, contracts were also signed for the construction of the sports hall (September 29, 2019) and the indoor ice rink (October 27, 2020). Each time, BPBP also became the main contractor (in the case of the construction of the arena, together with the Municipal Management of Streets and Bridges from Dąbrowa Górnicza).
The construction of the stadium could not be completed on time, due to project optimisation (e.g. due to changes in the requirements of sports federations), as well as the global situation (COVID-19 pandemic, war in Ukraine, rising prices). In July 2022, however, the title sponsor for the stadium and the entire complex was acquired, which became ArcelorMittal Poland. The contract was signed for five years.
When was the new stadium in Sosnowiec opened?
The inauguration of the new facility had to wait until the beginning of 2023. Even before the stadium was inaugurated, the sports hall had its premiere, where the basketball match between Poland and Austria was played on February 23 as part of the EuroBasket preliminaries (87:72).
The stadium itself, on the other hand, was inaugurated two days later, on February 25, with Zagłębie Sosnowiec facing GKS Katowice (the so-called 'holy war') in a I Liga (second division) match. The home team won the game with 2:1 score. A short ceremony was held before the match and among the guests was the president of the Polish Football Association, Cezary Kulesza. The indoor ice rink opened on June 10, 2023, as the latest of all three facilities in the complex.
What will be the future of the other sports facilities in Sosnowiec after the opening of the new sports complex?
In connection with the development of the new sports facilities, a debate has heated up about the future of the old arenas in the city, especially Ludowy Stadium and the old Winter Stadium. Although there have been claims that Ludowy Stadium could be demolished, it will most likely be retained and used as a training base for football players and the Zagłębie Sosnowiec academy. The old Winter Stadium on Zamkowa Street, on the other hand, is to be demolished due to its unprofitability.
What is the name of the new sports complex in Sosnowiec?
At the planning and construction stage, the complex was associated as Zagłębiowski Park Sportowy. The name was intended to emphasise its role as the leading sports facilities complex in the entire Dąbrowa Basin.
More than six months before commissioning, it managed to secure a title sponsor, which was ArcelorMittal Poland, the Polish branch of the world's largest steel producer. As a result of the sponsorship agreement, the complex was renamed ArcelorMittal Park. This name is also applied to the stadium itself, while the name given to the indoor arena is "Arena Sosnowiec" and the indoor ice rink is "Stadion Zimowy" ("Winter Stadium").
What was the cost of building ArcelorMittal Park?
The first contract to build the stadium itself (including the landscaping of the complex) was for the amount of PLN 147.9 million. Thanks to the fact that the task is being carried out by a municipal company, the city is able to recover VAT, making the real cost PLN 120.2 million.
The contracts concluded for the construction of the arena and the ice rink were worth PLN 57.6 million (PLN 47 million net) and PLN 64.9 million (PLN 52.8 million net) respectively. The total cost of the construction of the complex was therefore expected to be around PLN 270 million (PLN 220 million after deducting VAT). The city covered the construction expenses to a large extent with a 15-year mortgage from Bank Gospodarstwa Krajowego. Sosnowiec also made efforts to obtain funding from various government programmes, but without success.
In July 2022, the city council secured an additional PLN 55.4 million for expenditure on the construction of the complex. More than PLN 10 million was needed for costs related to design changes resulting from the adaptation of the facilities to the latest sports federation regulations. The rest of this amount is money earmarked for servicing the loan, as the increase in interest rates has raised the cost of the loan from the original 1.72% to 7.03%. The amount will not necessarily be used in full if interest rates fall.
What does the ArcelorMittal Park complex look like?
The complex occupies an area of 17.6 hectares and is located in the vicinity of Górka Środulska. It consists of three main buildings: a football stadium with a capacity of 11 600 spectators, a sports and entertainment hall with a capacity of 3,052 spectators (including 860 seats on folding stands) and an indoor ice rink with an audience of 2,545. A ski slope operates on Górka Środulska, which can be seen as an enhancement of the centre. On a national scale, ArcelorMittal Park is a truly unique combination of a high-class stadium, sports hall and ice rink.
All three buildings of the complex are perfectly matched to each other, with soft, gentle forms and distinctive facades decorated with vertical wooden slats. The arenas have been arranged in a meandering manner on the area surrounding the hill. The stadium is centrally located, with a sports hall to the north and an indoor ice rink to the west. The facilities are surrounded by esplanades and linked by wide pedestrian routes. Parking areas have been created in the surroundings, and appropriate landscaping, greenery and landscaping has been provided.
What are the characteristics of ArcelorMittal Park stadium?
The main stadium of the complex has a rectangular, typically football-shaped layout, with a single-level auditorium surrounding the pitch from all sides. From the outside, the facility has an oval, streamlined shape. The main stand is located on the west side. A glazed pavilion adjoins it from the outside.
On the other side, the stadium is surrounded by a metal fence, directly above which the characteristic façade elements – high wooden beams set on a metal substructure – have been installed. Around the perimeter of the stadium, the 'razor blades' will reach a height of 14 m, and over the western pavilion – 9 m. The whole creates the impression of vertical blinds, discreetly shading the sub-temple.
The roofing of the stadium is made of trapezoidal sheet metal, covered with an insulating layer. Low masts were attached to the end sections of the roofing, on which floodlights were mounted. Under the roof, above the stands behind the goals, two large screens were placed.
The stands have been fitted with folding plastic seats. They are mostly in one of the three colours associated with the Dąbrowa Basin: white, green and red (these are also the club colours of Zagłębie Sosnowiec). White dominates the main stand, green behind the goals and red in the east stand. The east stand also has the inscription "Sosnowiec" arranged from the seats. The pitch at the stadium has natural turf and is equipped with a heating system.
The capacity of the stadium is 11,600 spectators, with an option to expand to 14 546 seats. The stands include VIP seating, media seating and areas for the disabled and their companions. To enlarge the auditorium at ArcelorMittal Park, additional rows (up to a maximum of four) of steel stands would have to be added in the upper sections of the facility. This is possible due to the wide crown of the stands, which has been specifically designed for possible expansion.
The facility is equipped with changing rooms, conference rooms, a business meeting space, sanitary facilities, technical facilities, retail areas and catering outlets. Eventually, the stadium will also house a sports museum.
What purpose does ArcelorMittal Park serve?
The facilities of the complex are designed to host high-level sporting events in many disciplines, as well as to serve training purposes and the general public for amateur sport. The complex makes it possible to organise a variety of cultural, commercial events or outdoor events. The main users of the stadium will be the footballers of Zagłębie Sosnowiec; it is also intended to enable the organisation of large concerts with audiences of up to 25,000 people.
Advertisement
Pictures
-

18.01.2023 © ArmagieDron 
23.03.2023 © ArmagieDron 
23.03.2023 © ArmagieDron 
2023 © ArmagieDron 
22.04.2023 © ArmagieDron 
07.02.2023 © ArmagieDron 
24.03.2023 © ArmagieDron 
15.02.2023 © ArmagieDron 
19.02.2023 © ArmagieDron 
08.01.2023 © Rutek Films 
08.01.2023 © Rutek Films 
08.01.2023 © Rutek Films 
18.04.2023 © ArmagieDron 
08.01.2023 © Rutek Films 
25.02.2023 © ArmagieDron 
09.11.2022 © Robert Saganowski, Stadiony.net 
25.02.2023 © Stadium Guide 
25.02.2023 © Stadium Guide 
25.02.2023 © Stadium Guide 
09.11.2022 © Robert Saganowski, Stadiony.net 
09.11.2022 © Robert Saganowski, Stadiony.net 
09.11.2022 © Robert Saganowski, Stadiony.net 
09.11.2022 © Robert Saganowski, Stadiony.net 
09.11.2022 © Robert Saganowski, Stadiony.net 
28.09.2022 © ArcelorMittal Park - ZPS Sosnowiec 
07.01.2023 © ArcelorMittal Park - ZPS Sosnowiec 
25.02.2023 © Пaртизан (CC BY-SA 4.0) 
25.02.2023 © Stadium Guide 
25.02.2023 © Stadium Guide 
25.02.2023 © bb_globetrotters
Related news
2024
-

Arena MRV is Stadium of the Year 2023 winner!
35 stadiums entered the competition, but there can only be one winner and that is Arena MRV! The striped venue in Belo Horizonte was voted for by the most people, making Brazilians the winners of the stadiums and fans competition.
-

Stadium Of The Year 2023: Europe against the rest of the world
There are six European venues among the 35 stadiums nominated for Stadium of the Year 2023. In addition to the two Polish arenas, stadiums from Germany, Austria, Hungary and Croatia will be vying for the top spot. Get to know them better! Maybe one of them will deserve one of your stars?
 StadiumDB
StadiumDB