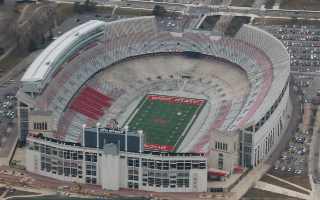Ohio Stadium
| Capacity | 102 780 |
|---|---|
| Country | United States of America |
| City | Columbus |
| Clubs | Ohio State Buckeyes |
| Inauguration | 07/10/1922 |
| Construction | 03/08/1921 – 09/1922 |
| Renovations | 1991, 1998–2001, 2007, 2014 |
| Record attendance | 108,610 (Buckeyes – Michigan, 29/11/2014) |
| Ownership | Ohio State University |
| Design | Howard Dwight Smith |
| Contractor | E. H. Latham Company (1922) |
| Address | Ohio State University, 410 Woody Hayes Drive, Columbus, OH 43210 |
Advertisement
Ohio Stadium – stadium description
The need for a new stadium for Buckeyes was acknowledged in 1910s, but the architectural vision of Howard Dwight Smith was considered far too large for the needs of academic football. With over 66,000 initial capacity there were fears this new stadium planned north of Columbus (back then still with fields around) would simply not sell out.
Construction took just over a year and at the time ended being the largest structure with poured concrete worldwide. It had numerous pioneering or rare solutions used, like the slurry wall.
With the Olentangy River waters nearby, both tiers of seating were built above ground level, ending with impressive towers in the south and a Pantheon-inspired rotunda in the north, all features existing to this day. But even with neoclassical elements the stadium soon earned a simple nickname of the Horseshoe, later simply the Shoe, due to its open south side.
In 1920s and 30s it didn’t fill to capacity on a regular basis, just as feared before, but post-WWII years showed there’s much greater potential. Since 1940s it’s been growing every single decade, reaching 100,000 in 2001, after the largest upgrade to date. Since 1998 the running track was removed, field lowered by 4.4m and replaced with new rows of seating, while temporary south stand was replaced by a large permanent one. Still, the stadium retained its horseshoe shape.
Advertisement
Pictures
-

2014 © Google Maps 
24.07.2014 © Craig Butz (cc: by-sa) 
27.03.2013 © StebKR 
29.01.2015 © John Payne 
02.11.2012 © Julie 
28.07.2013 © Brandon Bartoszek 
25.06.2010 © Alvin Trusty (cc: by-nc-sa) 
25.06.2010 © Alvin Trusty (cc: by-nc-sa) 
23.06.2013 © Michael Barera 
03.11.2012 © Bruce Faling (cc: by-nc-nd) 
15.09.2012 © Jinjian Liang 
03.07.2013 © Tom Ramsay 
22.09.2012 © Always Shooting (cc: by) 
13.09.2014 © Jon Ridinger (cc: by-nc-nd)

 StadiumDB
StadiumDB

