Hard Rock Stadium (Dolphins Stadium)
| Capacity | 65 326 |
|---|---|
| 27,397 (Lower ring) | |
| 34,736 (Upper ring) | |
| 3,198 (in 193 skyboxes) (VIP seats) | |
| 10,209 (Business seats) | |
| 150 (Press seats) | |
| 300 (Disabled seats) | |
| Country | United States of America |
| City | Miami |
| Clubs | Miami Dolphins |
| Other names | Joe Robbie Stadium (1987–96), Pro Player Park (1996), Pro Player Stadium (1996–2005), Dolphins Stadium (2005–2006), Dolphin Stadium (2006–2009), Land Shark Stadium (2009–2010), Sun Life Stadium (2010–2016) |
| Inauguration | 16/08/1987 (Miami Dolphins – Chicago Bears) |
| Renovations | 1993, 2006–2007, 2009–2010, 2015–2016 |
| Record attendance | 80,120 (2013 BCS National Championship Game, 07/01/2013) |
| Design | Populous (1987), HOK Architecture (2016) |
| Cost | $115 million (1987), $550 million (2016) |
| Address | 347 Don Shula Drive, Miami Gardens, Florida 33056 |
Advertisement
Hard Rock Stadium – stadium description
Construction of a brand new football stadium in Miami was the initiative of NFL team Dolphins founder Joe Robbie, who later became the building’s first name-bearer. After 21 seasons at the now demolished Orange Bowl near downtown, Dolphins relocated north. There, surrounded by massive parking sites, the desired stadium was built in 1987.
With two rings of general admission seating and over 200 private boxes, the stadium offered 75,000 seats. Its signature feature? The 8 spiral ramps, two in each corner of the stadium. Since Robbie was hopeful of drawing an MLB franchise to Miami, the stadium was built with field size able to accommodate baseball. And, just as planned, MLB team Marlins moved in by 1993.
In its initial layout the Miami stadium hosted three Super Bowl games (1989, 1995, 1999), later followed by the 2007 and 2010 editions. Both of the latter came as the stadium was changing. Not in capacity terms, but infrastructural ones. In 2006-2007 two large pavilions were added to expand spectator/hospitality/office facilities on the sides. In 2009-2010 similar change came on the southern end, leaving only the north one with its 1987-façade.
However the largest changes came as Marlins left the stadium in 2011. Since there was no more need for the wide field, reconfiguration of lower stands was planned and carried out in 2015. At the same time, upper corner sections were reduced to just several rows to make way for newer, much larger screens. No longer two, this time four were delivered, each of a massive size (520 m2).
While many fans were moved closer to the field and all received new seats for the 2015 NFL season, much greater alterations came in 2016. In just 9 months one of the continent’s most spectacular roofs was built. Independent of the stadium construction, eight pillars were erected to support 17,000 tons of steel and cladding! With 58,000 m2 of surface, the vast canopy is topped by four spires, each at 109 meters tall.
While impressive in size and helpful in securing the stadium’s 6th Super Bowl, the privately-funded project came at quite a price. Initially expected to stay within $350 million, eventually it consumed some $550 million.
Advertisement
Pictures
-

25.05.2022 © Grzegorz Kaliciak 
25.05.2022 © Grzegorz Kaliciak 
25.05.2022 © Grzegorz Kaliciak 
25.05.2022 © Grzegorz Kaliciak 
25.05.2022 © Grzegorz Kaliciak 
25.05.2022 © Grzegorz Kaliciak 
17.11.2016 © Kev Cook 
24.09.2016 © Keith J Semmelink 
01.09.2016 © Tom Garfinkel 
15.10.2016 © Jorge Molina 
15.10.2016 © Jorge Molina 
01.09.2016 © Miami Dolphins 
08.2016 © Miami Dolphins 
08.2016 © Miami Dolphins 
01.09.2016 © Miami Dolphins 
01.09.2016 © Miami Dolphins 
01.09.2016 © Miami Dolphins 
01.09.2016 © Miami Dolphins 
01.09.2016 © Miami Dolphins 
01.09.2016 © Gustavo Arenas 
2016 © Miami Dolphins 
2016 © Miami Dolphins 
2016 © Miami Dolphins 
2016 © Miami Dolphins 
2016 © Miami Dolphins 
2016 © Miami Dolphins 
2016 © Miami Dolphins 
2016 © Miami Dolphins 
12.02.2012 © Gunther Hagleitner (cc: by) 
28.04.2013 © Jared (cc: by) 
26.04.2013 © Joey Cortez (cc: by) 
01.04.2012 © Ed Webster (cc: by) 
04.07.2009 © Baseballoogie 
04.07.2009 © Baseballoogie 
04.07.2009 © Baseballoogie 
04.07.2009 © Baseballoogie 
22.07.2014 © David Jones (cc: by)
1987-2015:
Related news
2025
-
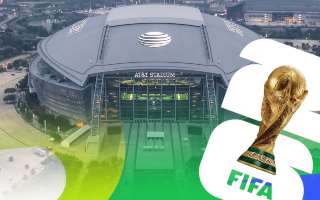
World Cup 2026: Key matches and stadiums for the biggest national teams
As the 2026 World Cup schedule takes shape, fans around the globe are eagerly planning the football journey of a lifetime. This could be the final chance to witness Messi and Ronaldo shine on the world’s biggest stage! Here’s where the top national teams will play, which stadiums will host their battles, and how to track ticket availability before it’s too late.
-
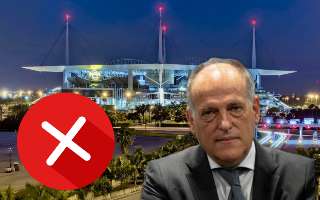
Spain: LaLiga wakes up from the Miami dream. Player protests end the plan.
Relevent Sports, LaLiga’s strategic partner and the main promoter of the “Miami Plan,” has officially withdrawn from organizing the Villarreal–FC Barcelona match, initially scheduled for December 20 in Miami. The decision follows weeks of growing controversy, open opposition from players, and a formal complaint submitted by Real Madrid to Spain’s Higher Sports Council (CSD).
-
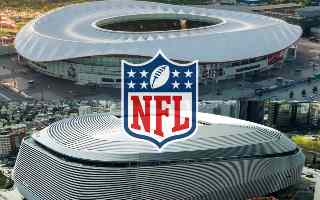
Spain: Game at Bernabéu, training at Metropolitano. Madrid gears up for NFL
Riyadh Air Metropolitano will host the Miami Dolphins’ official training sessions ahead of Spain’s first-ever official NFL game. The Dolphins will face the Washington Commanders on November 16 at Santiago Bernabéu, but the team will prepare at Atlético Madrid’s stadium from November 12 to 15.
-
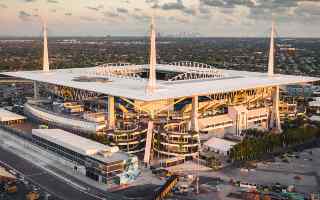
USA: LaLiga match between FC Barcelona and Villarreal to be played in Miami
LaLiga president Javier Tebas has confirmed that the Week 17 fixture between Villarreal and FC Barcelona, scheduled for the weekend of December 20–21, will take place in Miami.
-
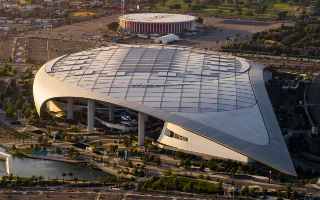
USA: World Cup 2026 under extreme heat as stadiums surpass safe limits
Ten of the 16 stadiums set to host the 2026 FIFA World Cup in the United States, Canada and Mexico currently exceed safe playing limits due to extreme temperatures, according to a report by Football for Future, Common Goal and Jupiter Intelligence.
-
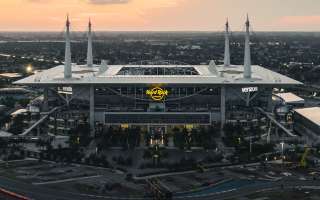
USA: Real Madrid call Miami Barça game “unacceptable”, seek FIFA & UEFA support
An "unacceptable precedent", undertaken "without information or prior consultation with the clubs" and that "breaks the equality" of the competition. Real Madrid are not mincing their words in their statement against La Liga's proposal to play Barcelona-Villarreal in Miami and are calling on FIFA, UEFA and the CSD to stop the process.
-
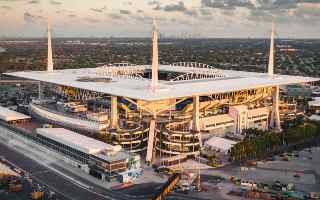
USA: La Liga in Miami. FC Barcelona to play a league match in the US?
La Liga wants to stage FC Barcelona’s December fixture not in Spain, but in Miami. If the plan goes ahead, it would mark the first time any of Europe’s top leagues has played a competitive match outside its home country.
-
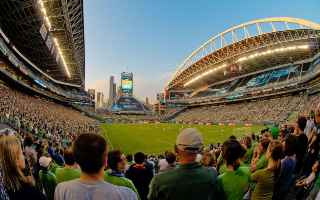
USA: One year to the 2026 World Cup! Did the Club World Cup test deliver?
A new format and a major dress rehearsal ahead of the 2026 World Cup. From political undertones and turbulent weather conditions to controversies over attendance and pitch quality – did the expanded edition of the Club World Cup live up to expectations?
-

WC 2026: Infantino shocked by… summer? Heatwave exposes FIFA unprepared
FIFA president Gianni Infantino announced that during the 2026 World Cup, to counter expected heat, matches scheduled for early hours will be played primarily in stadiums that are covered and air-conditioned.
-
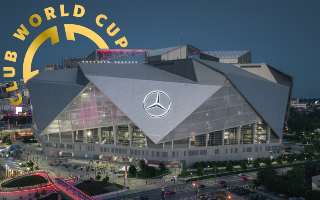
USA: Inside Club World Cup 2025. Stadiums, format and controversy
The 21st edition of the FIFA Club World Cup is about to begin — and this time, the United States will host the tournament for the first time in its history. Along with a new host comes a complete overhaul of the competition’s format. Here's your full guide to the 2025 Club World Cup.
2024
-
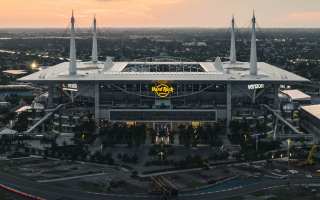
USA: Climate change and the cost of the 2026 FIFA World Cup
According to the Climate X report, infrastructure losses in North America alone could reach $800 million by 2050. It turns out that 2026 World Cup venues, such as stadiums in Florida, are in the first line of risk.
-
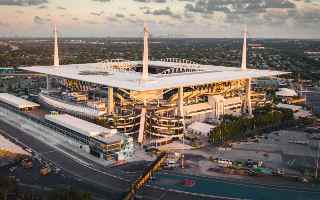
USA: LaLiga match between Barcelona and Atletico in Miami?
LaLiga on American soil? The match between FC Barcelona and Atlético de Madrid could be a historic event that will take place outside of Spain. Will the Spanish football league play at the Hard Rock Stadium in Miami on December 22?
-
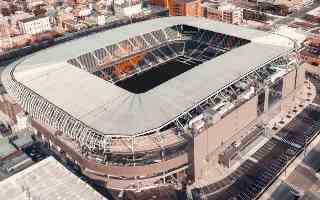
USA: World Cup 2026 stadiums to host 2025 Club World Cup as a dress rehearsal
The 12 US stadiums that will host 2025’s new look FIFA Club World Cup have been named, with many of these already preparing for what follows in 2026, namely the biggest sporting event on the planet, the FIFA World Cup.
-
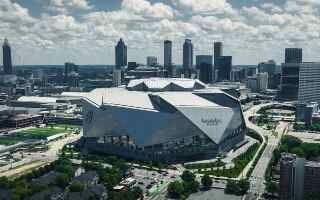
USA: Stadiums for 2025 FIFA Club World Cup revealed!
FIFA has announced the names of 12 stadiums that will host the revamped Club World Cup in the United States next year. The tournament, scheduled from June 15 to July 13, 2025, will be the first edition of the expanded competition, featuring 32 teams.
-

USA: Hard Rock Stadium ‘significantly damaged’ after Copa America final.
The Miami Dolphins have begun counting their losses after the outrageous behaviour of fans at the Copa America final, held at Hard Rock Stadium on July 14. To date, the club is still estimating the enormity of the damage, with the first training session already scheduled for early August.
-

USA: Copa America 2024 final delayed by 82 minutes! Fights and fans without tickets
The Copa America 2024 final, held at Hard Rock Stadium in Miami Gardens on July 14, was full of security and crowd control issues. Thousands of fans without tickets tried to forcibly enter the stadium, causing chaos both inside and outside the venue.
-

USA: Concert a week before Copa América final. What about turf?
Since the start of the Copa América 2024, there have been numerous complaints about the quality of the turf at the stadiums. While most of the negative comments came after the tournament's initial matches, the concerns and unease remain. To make matters worse, it turns out that one of the most important stadiums will host... a concert during the Copa América.
-

Copa América 2024: Empty seats, narrow pitches, high prices and heat - failure ahead of World Cup
The Copa América 2024, taking place in the USA, was supposed to be a spectacular event. However, the decision to use smaller sized pitches and high ticket prices caused a wave of controversy among managers, players and fans, which could be seen in the stands.
-

Copa América: World Cup teaser in Euro 2024 shadow
16 teams, 14 stadiums, 2 federations plus two national teams from the top five of the FIFA ranking - Copa América 2024 promises to be extremely interesting. The tournament will not only be a foretaste of the upcoming World Cup, but also a serious test for the U.S. as host of a major sporting event. There is also no shortage of controversy.
-

World Cup 2026: Locations, stadiums and schedule
FIFA has already announced the details of the 2026 World Cup, which will be held in the USA, Mexico and Canada. As happens when a tournament of this size is co-hosted by several countries, there was no shortage of controversial decisions. So let's check what we already know about the 2026 World Cup.
 StadiumDB
StadiumDB