Audi Field (D.C. United Stadium)
| Capacity | 20 000 |
|---|---|
| 2,050 (Business seats) | |
| 1,500 (Supporter section) | |
| Country | United States of America |
| City | Washington |
| Clubs | DC United |
| Inauguration | 09/07/2018 |
| First game | 14/07/2018 (D.C. United - Vancouver Whitecaps, 3-1) |
| Construction | 27/02/2017 - 09/07/2018 |
| Cost | $ 195 million |
| Design | Populous |
| Contractor | Turner Construction |
| Structural Engineer | A+F Engineers |
| Address | 100 Potomac Ave SW, Washington, DC 20024, USA |
Advertisement
Audi Field – stadium description
A football-specific stadium was the dream of D.C. United basically since the team's establishment in 1996, even if first expressed openly in 2004. By 2006 the first plan was drawn but then for almost a decade efforts were futile. This meant playing what proved to be 22 seasons at the iconic RFK Stadium. Iconic it may have been, but not a football stadium by any measure. From the circular footprint to temporary stands beside the field bouncing along with the rowdy Barra Brava.
Finally, the dream came to fruition with a site at Buzzard Point, an impoverished district south of the Capitol, where Anacostia meets Potomac. The stadium lot is, coincidentally, just 350 meters away from the much larger ballpark, Nationals Park, both connected by Potomac Avenue.
Though we're talking of a private project, there was quite some investment required from Washington D.C. as well. The municipality had to acquire land worth some $100 million, including clearing. It didn't go without controversy as some of the funds came from education expenditure, already deemed insufficient. Contrary to many other countries, however, public authorities did not pay for the stadium construction itself, valued just below $200 million. Along the scheme the stadium was built privately, then taken over by authorities and leased to D.C. United, who are now bound to use it in their MLS campaigns.
Architecturally it also proved controversial. Back in 2016 it barely passed evaluation by the zoning commission and was described as not satisfying. Ironically, it was much smoother in renderings than reality. Is that a disadvantage, though? While largely left bare, the structure utilises its 5,500 tons of steel and bare concrete supported by it as part of the rough appeal.
There's also little room for decoration, at least on three sides of the building. The key task was fitting a 20,000+ auditorium into one of the tightest plots in US football, under 4 hectares (430,000 square feet). In order to cram that many people safely inside, the stands are largely raised above ground, seeing catering and sanitary facilities pushed beneath to give crowd circulation space on ground level. Spacious and airy concourses shelter fans under the auditorium.
While challenging, this proved an opportunity to deliver a very robust and vibrant place, possibly even intimidating to travelling teams. At its closest point, the field is just 2.5 meters (!) away from spectators, far below FIFA recommendations. Three of four sides are also very steep at 35º, almost as high rake as can be safely delivered. With 30 rows in the northern supporter area and 35 rows in the south this gives great opportunity to create a boiling cauldron of chants indeed.
Unlike vast majority of modern stadia, this one has its main stand in the east due to the amount of space available on that side. Here there are 4 levels of facilities, largely dedicated to hospitality. With 31 private boxes, 2 large suites and 1,500 business seats (+550 ground level seats) it's not the most 'corporate' stadium in MLS, by far. It's precisely the business seats that are closest to the field, though the goalkeepers can also feel fans breath on their backs, especially in the north, where 1,500 bleachers were installed instead of seats.
One more irregularity in the stadium's layout is the north-eastern opening, which allows fans to almost glance at the field, while welcoming them from Potomac Avenue long before they reach the gates.
To add difficulty to the stadium design process, it was also hoped to get the LEED Gold certificate for sustainability. From LED lighting, through photovoltaic panels covering the main stand's roof or rainwater retention for regular use, the stadium reached its goal. Among efforts to make it more 'green' fans are encouraged to take a 'European' approach and leave their cars home, using public transport or bicycles, for which a significant number of valet places are provided.
Though site clearing had begun back in 2016, official groundbreaking proceeded in February, 2017. Since then Turner Construction, with 400 workers on site at peak, needed just over 500 days to deliver a fully functional stadium, opened in July, 2018.
Advertisement
Pictures
-
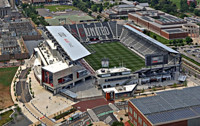
29.05.2019 © Duane Lempke 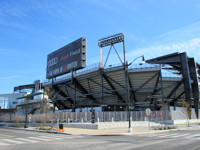
09.12.2018 © Farragutful (CC BY-SA 4.0) 
07.2018 © D.C. United 
07.2018 © D.C. United 
07.2018 © D.C. United 
07.2018 © D.C. United 
07.2018 © D.C. United 
07.2018 © D.C. United 
07.2018 © D.C. United
Related news
2025
2024
-
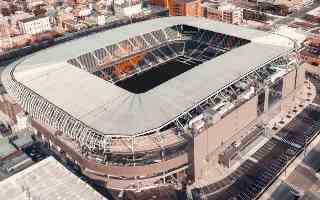
USA: World Cup 2026 stadiums to host 2025 Club World Cup as a dress rehearsal
The 12 US stadiums that will host 2025’s new look FIFA Club World Cup have been named, with many of these already preparing for what follows in 2026, namely the biggest sporting event on the planet, the FIFA World Cup.
-
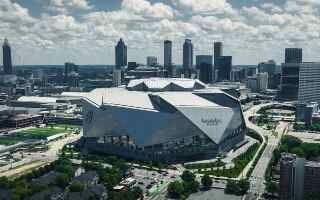
USA: Stadiums for 2025 FIFA Club World Cup revealed!
FIFA has announced the names of 12 stadiums that will host the revamped Club World Cup in the United States next year. The tournament, scheduled from June 15 to July 13, 2025, will be the first edition of the expanded competition, featuring 32 teams.
 StadiumDB
StadiumDB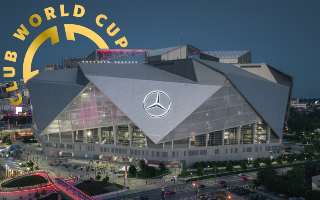

![USA: Your stadium guide for MLS 2021 is ready! [Eastern Conference]](https://stadiumdb.com/img/news/2021/04/18740-thumbnail.jpg)


