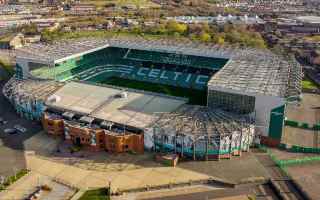Aarhus Stadion – until 2024
| Capacity | 19 433 |
|---|---|
| Country | Denmark |
| City | Aarhus |
| Clubs | Aarhus Gymnastikforening |
| Retire year | 2024 |
| Other names | Atletion (2003–2006), NRGi Park (2006–2015), Ceres Park (2015–2024) |
| Floodlights | 1400 lux |
| Inauguration | 05/06/1920 |
| Construction | 1918–1920 |
| Renovations | 1925, 1939, 1966, 1997, 1999–2001 |
| Cost | 660 million kr. |
| Design | Eng. T. Engquist, Arch. Axel Høeg-Hansen |
| Address | Stadion Allé 70, 8000 Aarhus |
Advertisement
Aarhus Stadion – historical stadium description
What did the former Aarhus Stadion look like in brief?
Aarhus Stadion was opened in 1920. At first, it was a rather modest facility, dominated by an adjacent building with two sports halls – in practice an integral part of the stadium, housing the main representative entrance and the players’ dressing rooms.
Over time, the stands were expanded, and the final layout – with a lower main stand and a two-tiered C-shaped seating bowl on the remaining sides – took shape following modernisations around the turn of the 20th and 21st centuries.
The primary tenant was football club AGF. The Danish national team also played here, the ground hosted finals of the national championship and Danish Cup, and in 2011 it staged matches of the UEFA European Under-21 Championship.
The stadium was equipped with an athletics track and frequently hosted track and field events, including national championships and the European Masters Championships. In 1972, Belgian runner Emiel Puttemans set a world record here in the 3000 m.
The stadium was part of a larger sports complex. In its immediate surroundings there was a horse racing track, a velodrome, sports halls and tennis courts. The whole area was located in a forested setting, about 3 km south of the city center of Aarhus.
In 2020, the stadium celebrated its centenary, but by then plans were already in place to replace it with a modern, football-specific venue. The last match at the old stadium was played on 8 December 2024. The new ground, provisionally called Skovens Arena, is scheduled for completion by March 2027.
How was Aarhus Stadion built?
The plan to build a new sports park in Aarhus, with a multi-purpose stadium as its centrepiece, was approved by the City Council on 16 May 1918. The design was prepared by engineer T. Engquist and architect Axel Høeg-Hansen.
The idea of a new stadium had been debated for several years, inspired by the recently opened Østerbro Stadion in Copenhagen and other similar venues being built across the Nordic countries. Work began on July 1, 1918, with the cutting down of trees.
The initial budget was set at 500,000 kroner, of which the city contributed 200,000 and private sponsors 300,000. In the end, the figure rose to 660,000, with the city’s contribution increasing by another 80,000. The city also provided the land for the new facility, a site located 3 km south of the center of Aarhus, on the northern edge of Marselisborg Forest.
The grand opening of the new sports park took place on Constitution Day, 5 June 1920, attended by King Christian X and Queen Alexandrine. The following day, further ceremonies were held and the first football match took place, in which AGF lost 0–2 to AB.
What did Aarhus Stadion look like in its early years?
The new stadium was initially quite modest. It featured a pitch with a running track and small stands on the north and south sides, including a wooden covered structure for 500 spectators.
At that time, the two sports halls built along the north stand were far more impressive. They were constructed using wooden arches salvaged from the old railway station in Copenhagen.
The halls were linked by a representative entrance section with characteristic columns and an inner atrium. Together they formed an elongated building that also housed the changing rooms and other facilities serving the stadium. The structure was painted in the national colours: red with white elements.
The stadium was connected to the city by a straight, wide avenue running through the forest. The square in front of the main entrance was decorated with numerous sculptures.
How did Aarhus Stadion change over time?
In 1922 a cycling track was opened behind the western curve of the stadium, later replaced in 1940 by a new one built further to the west. In 1924, a large horse racing track was established behind the southern stand. Together with tennis courts and training pitches, the facilities formed an extensive multi-sport complex known as Aarhus Idrætspark.
On 27 September 1925 the stadium hosted its first international fixture: a friendly between Denmark and Finland, which ended in a 3–3 draw. On that occasion, a substantial new stand for 6,000 spectators was opened at the western curve. It was nicknamed Ebeltoft, as it could accommodate the entire population of the town bearing that name.
In 1939, a new concrete stand was completed on the southern side (next to the horse track), replacing the modest wooden structure from 1920. The total capacity of the stadium then reached 24,000 spectators.
During World War II, the stadium was seized by the German army. On 27 March 1943, four boys aged 16–19 set fire to the eastern sports hall, which the Wehrmacht had converted into a warehouse. It was the first act of sabotage in Aarhus.
The fire also affected some of the sculptures standing in front of the building. A decision was made to relocate them to other parts of the city, where they remain to this day. After the war, there were plans for a complete reconstruction of the stadium, but the ambitious project proved too costly to carry out.
The hall destroyed by the fire was rebuilt only in the early 1950s and reopened on 27 April 1954. At the same time, the atrium in the entrance section was roofed over. The new hall was longer than the previous one, disturbing the symmetry of the entire building.
In 1957, the stadium was equipped with floodlights. In 1966, a new main stand with 2,600 seats was completed, and in 1971 the athletics track received a polyurethane surface.
In 1992, a new building with another sports hall and additional facilities was constructed in the north-western corner of the stadium. This was the so-called Team Danmark Center, serving the top athletes.
In 1997, the main stand was modernised and expanded, and between 1999 and 2001 new two-tier stands were added on the remaining sides. Before this redevelopment, there were proposals to build a football-specific stadium, but it was eventually decided to retain the athletics track.
In 2001, a new sports hall – the fourth around the stadium, and by far the largest, with seating for around 5,000 spectators – was opened behind the western curve.
What did Aarhus Stadion look like towards the end of its use?
The stadium reached its final form after major redevelopments at the turn of the 20th and 21st centuries, when the main stand was expanded (1997) and new two-tier stands were built on the remaining sides (1999–2001).
At that time, the capacity was around 20,000 spectators, later reduced to just under 19,500 after an increase in VIP seating. The facility featured an eight-lane polyurethane athletics track, with four floodlight masts rising from the corners.
The main stand, located on the northern side, was lower than the others and not connected to them. It was roofed and included a glazed pavilion with boxes, while two sports halls with the representative entrance annex were attached behind it.
The stands on the other sides (south and the curves) formed a two-tier structure in the shape of a “C”, with the upper tier covered by a roof. Folding grey seats were installed throughout the stands.
The stadium was part of the extensive Aarhus Idrætspark sports complex. Its surroundings included, among others, a cycling track, a horse racing track, tennis courts, a throwing field for athletics, a large sports hall for 5,000 spectators, and the so-called Team Danmark Center.
The complex was located about 3 km south of the centre of Aarhus, in the northern part of Marselisborg Forest, and was surrounded by trees. The square in front of the representative entrance to the stadium was adorned with sculptures.
What names did Aarhus Stadion bear?
For most of its history, the facility was simply known as Aarhus Stadion. In 2003, the name Atletion was introduced, derived from the company managing the venue. In 2006, the energy company NRGi became the naming sponsor, and the stadium was renamed NRGi Park. In 2015, the new sponsor became the local brewery Ceres, and the venue was renamed Ceres Park.
What events took place at Aarhus Stadion?
From the very beginning, the main tenant of the stadium was Aarhus Gymnastikforening (AGF). While playing at this venue, AGF won the Danish championship five times (1955, 1956, 1957, 1960 and 1986), reached the quarter-finals of the European Cup in the 1960/61 season, and the quarter-finals of the Cup Winners’ Cup in the 1988/89 season.
The Danish national football team also occasionally played at the stadium, holding a total of 21 matches here, although some of them, played as part of Olympic qualifying, are not considered official.
The stadium hosted the final matches of the Danish football championship in 1921 and 1923, as well as the Danish Cup finals in 1992 and 2021. In 2011, it was one of the venues of the UEFA European Under-21 Championship, including the final.
The arena was the site of numerous Danish Athletics Championships, as well as the Aarhus Games meeting, and hosted the European Masters Championships in 2004 and 2017. Numerous national records were set here, and on 14 September 1972 Belgian runner Emiel Puttemans set a world record in the 3000 m with a time of 7:37.6.
The stadium also hosted music concerts. Some important events were held in the adjacent sports halls, such as matches of the 1978 World Men’s Handball Championship. Later, some of these events moved to the new hall opened in 2001 behind the western curve of the stadium.
When was Aarhus Stadion demolished and what will replace it?
In 2020, the stadium celebrated its 100th anniversary, but by then plans were already in place to replace it with a modern, football-specific arena. The project was made possible thanks to a private donation granted at the end of 2019.
The architectural competition for the new stadium attracted well-known studios from around the world. The winning design was announced at the end of 2022 and was created by the British studio Zaha Hadid Architects, in collaboration with local partners Sweco and Tredje Natur.
The project, provisionally named Skovens Arena, is inspired by the forested surroundings of the site. Its distinctive feature will be a striking facade composed of inclined reinforced-concrete columns and decorative wooden slats. Two indoor sports halls, which were previously connected to the main stand, will be preserved from the old stadium.
Preparatory work for the redevelopment began in November 2023, when part of the running track along the south stand was removed and the pitch was shifted in that direction. This facilitated demolition of the main stand, which was dismantled at the beginning of 2024, followed by construction of the new main stand of the future stadium.
The remaining stands continued to be in use throughout 2024. The final match at the old stadium was played on 8 December 2024 – a Danish Cup tie against Brøndby IF, won 1–0.
At the beginning of 2025, AGF relocated to Vejlby, a northern suburb, where a temporary stadium with a capacity of 11,500 was built. Once the team had moved out, the rest of the stands were demolished, and construction of the new stadium commenced on all sides. The new venue is scheduled for completion in March 2027.
The removal of the running track is to be offset by the construction of a new, much smaller athletics stadium with seating for 1,500, to be built nearby.
Advertisement
Pictures
2023
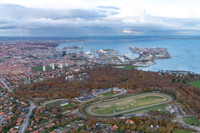
06.11.2023 © Kongelunden Aarhus 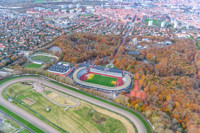
06.11.2023 © Kongelunden Aarhus 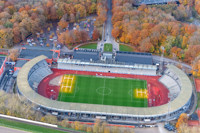
06.11.2023 © Kongelunden Aarhus
2015
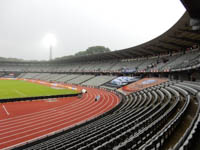
2015 © Stephan Hoogerwaard 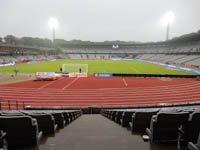
2015 © Stephan Hoogerwaard 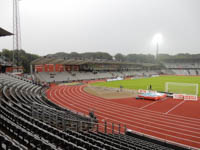
2015 © Stephan Hoogerwaard 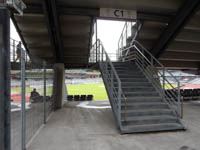
2015 © Stephan Hoogerwaard 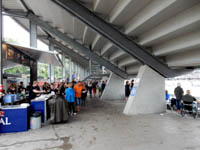
2015 © Stephan Hoogerwaard 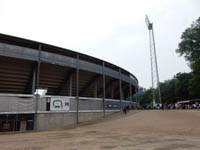
2015 © Stephan Hoogerwaard 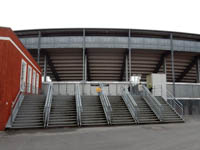
2015 © Stephan Hoogerwaard 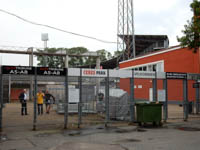
2015 © Stephan Hoogerwaard 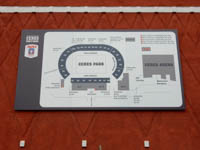
2015 © Stephan Hoogerwaard 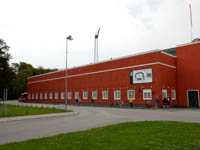
2015 © Stephan Hoogerwaard 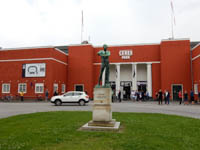
2015 © Stephan Hoogerwaard
2005
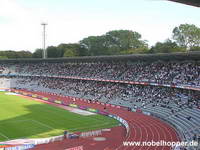
17.09.2005 © nobelhopper.de 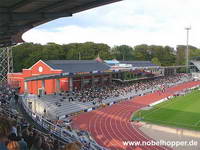
17.09.2005 © nobelhopper.de 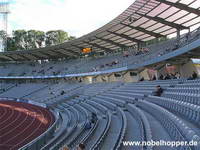
17.09.2005 © nobelhopper.de 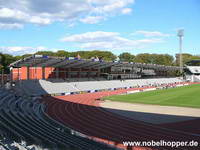
17.09.2005 © nobelhopper.de 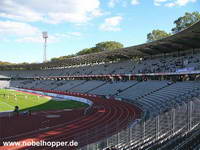
17.09.2005 © nobelhopper.de 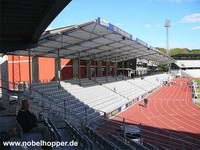
17.09.2005 © nobelhopper.de 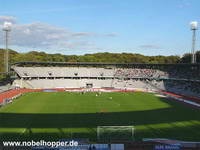
17.09.2005 © nobelhopper.de

 StadiumDB
StadiumDB