Riyadh Air Metropolitano (Estadio Metropolitano)
| Capacity | 70 692 |
|---|---|
| Country | Spain |
| City | Madrid |
| Clubs | Club Atlético de Madrid |
| Other names | Wanda Metropolitano (2017–2022), Cívitas Metropolitano (2022–2024) |
| Inauguration | 16/09/2017 (Atlético de Madrid – Málaga, 1–0) |
| Construction | 08/11/2011 – 09/2017 |
| Cost | € 310 million (including 60 million for the land) |
| Design | Antonio Cruz & Antonio Ortiz (Cruz y Ortiz Arquitectos) |
| Contractor | FCC |
| Address | Plaza de Grecia, s/n. 28022, Madrid, Spain |
Advertisement
Riyadh Air Metropolitano – stadium description
The story of Atletico's new stadium began a long, long time ago, back in 1988. Back then the competition for design of Madrid's largest athletic stadium was carried out. By late 1993 the 20,000-capacity venue was ready and it offered two distinctive features.
First, all of the capacity was cummulated within the west side, spread across two tiers. Second, the comb-alike concrete facade earned it the nickname La Peineta, which was in use for many years. Indeed, the rought concrete walls with rhythmic openings stood out.
While impressive and built with high hopes, the stadium proved to have little use. Hosting events only incidentally, it saw its first major international athletic meeting in 2002, after 8 years in operation. Days of glory were expected to come later, with Madrid consequently bidding to host the Olympics in 2012, 2016 and 2020 only to see all three bids fall through.
After the painful failures only one key element of the Olympic dream remained: making the stadium into a truly iconic structure. Back when the 2nd Olympic bid was still in play, the city of Madrid and Atletico agreed that the city would relocate here and, should the Olympics be granted, allow for temporary conversion to Olympic mode. For Atleti the stadium was a lucrative move with its main stand ready, convenient access and good public transport beside the eastern ring-road.
Design work was carried out, as it had been from the start in 1988, by Cruz y Ortiz. To reconfigure a track and field stadium into football-only layout they dug the field further into the ground, resulting in it being sunken 15 meters below ground level. The semi-rectangular lowermost tier is visibly flat but what the architects achieved was better distance between the first row and players than at Vicente Calderón. The field is just 6-9 meters away, even if the distance grows significantly with every row and is quite long for fans in the upper ring.
Along the initial financial framework the stadium was to be financed by the provate developer in exchange for land under Vicente Calderón and nearby Mahou brewery. However, the economic crash and collapse of Spanish real estate market caused significant changes in the scheme, forcing Atletico to put forward vast amounts of money, to begin with €60.3 million for the land itself. The financial turmoil was among reasons for the stadium to be delivered late, seeing groundbreaking in late 2011 and handover in late summer of 2017.
Due to the vast space taken by previously-athletic stadium and efforts to put fans as close as possible, the auditorium is very spacious. This caused the roof to cover 96% (instead of preferred 100%) of fans. At the same time such layout offered immense amount of floor space beneath ground level, used to hold 1,035 parking spaces on two levels. Outside the stadium further 3,000 cars can find their spot on matchdays.
With two floor used for parking, the stadium still offers up to 5 levels for other uses, creating great infrastructure for one of Spain's most extensive corporate hospitality offers. Within the newly-built grandstands there's a long strip of 94 skyboxes, while further premium seats were installed within the main stand.
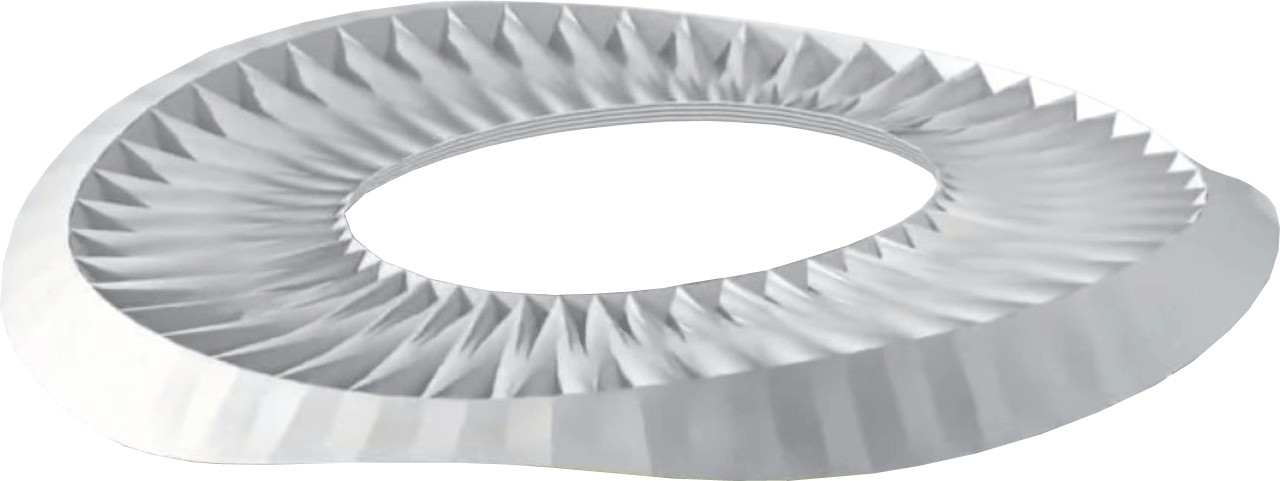
The entire stadium is topped by a masterpiece of engineering and key architectural feature: the crown. We could call it a roof but that seems a bit modest. On the one hand this gently undulating cover softens Metropolitano's otherwise concrete form, keeping its height relatively low (between 32 and 42 meters) in order not to disrupt the landscape. On the other, the design provides a stunning impression inside, where 96 PTFE segments resemble origami artwork.
Though its overall surface is just 46,500 m2, the roof actually uses 83,000 m2 of PTFE due to the way its formed. It seems very fitting that the roof has vibrant nighttime illumination, allowing it to come alive on matchdays.
How Cívitas Metropolitano compares to other LaLiga stadiums?
Advertisement
Pictures
-

09.2017 © Alberto Molina, Atlético de Madrid 
08.10.2017 © Julián Angel Muñoz Gutiérrez 
22.02.2018 © Julián Angel Muñoz Gutiérrez 
22.02.2018 © Julián Angel Muñoz Gutiérrez 
25.09.2017 © Marian Alvaro 
28.01.2018 © Julián Angel Muñoz Gutiérrez 
10.02.2018 © Tomasz Baranowski (cc: by) 
09.2017 © Alberto Molina, Atlético de Madrid 
09.2017 © Alberto Molina, Atlético de Madrid 
09.2017 © Alberto Molina, Atlético de Madrid 
09.2017 © Alberto Molina, Atlético de Madrid 
09.2017 © Alberto Molina, Atlético de Madrid 
09.2017 © Alberto Molina, Atlético de Madrid 
09.2017 © Alberto Molina, Atlético de Madrid 
09.2017 © Alberto Molina, Atlético de Madrid 
09.2017 © Alberto Molina, Atlético de Madrid 
09.2017 © Alberto Molina, Atlético de Madrid 
09.2017 © Alberto Molina, Atlético de Madrid 
09.2017 © Alberto Molina, Atlético de Madrid 
09.2017 © Alberto Molina, Atlético de Madrid 
10.02.2018 © Fernando Pasculo (cc: by) 
16.12.2017 © Ciccio Nutella
Related news
2026
-
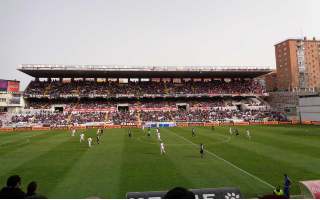
Spain: Madrid derby moved from Vallecas. Rayo to play Atlético at Butarque
The Madrid derby will not be played at Vallecas. The poor condition of the pitch has forced LaLiga to move the Rayo vs Atlético match to another stadium, sparking controversy and raising questions about the club’s responsibility and the venue’s future in the competition.
-
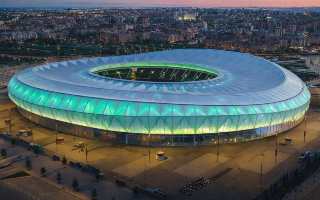
Spain: Can the Metropolitano match the Bernabéu? Atlético consider bold redesign
Atlético Madrid is planning the next step in the evolution of its stadium. The Metropolitano is set to receive a new façade designed to conceal the raw concrete and give the venue a more refined, prestigious appearance.
2025
-
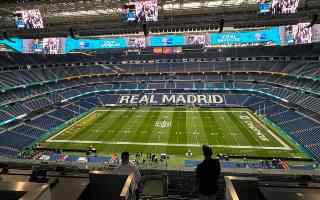
Spain: Bernabéu undergoes historic transformation as NFL arrives in Madrid for the first time
Madrid is gearing up for the sporting event of the year. On Sunday, November 16, the Bernabéu will host the first-ever NFL game in Spain, as the Miami Dolphins face the Washington Commanders on the hallowed turf that usually belongs to Real Madrid.
-
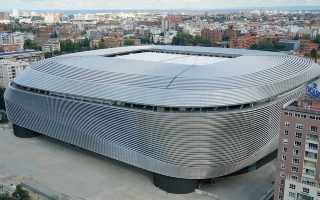
Spain: Christmas revolution at Bernabéu. Snowball war between Madrid stadiums?
From 24 to 31 December, Real Madrid’s stadium will turn into a spectacular family Christmas park, offering light projections, music, workshops and attractions in the heart of Chamartín.
-
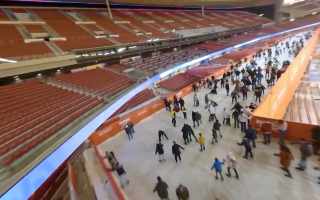
Spain: One of Europe's largest ice rinks returns to the Metropolitano
After last year's success, Madrid on Ice returns to Atlético Madrid's temple. For two weeks, the Estadio Metropolitano will be transformed into one of the largest ice rinks in Europe.
-

Champions League: Atlético “reports” Arsenal... for lack of hot water at Emirates
Atletico Madrid "reported" Arsenal to UEFA authorities for the lack of hot water at Emirates Stadium, which caused Colchoneros players to leave the stadium sweaty and wash at the hotel. The Gunners decided to apologize to their guests for the incident.
-

Spain: Game at Bernabéu, training at Metropolitano. Madrid gears up for NFL
Riyadh Air Metropolitano will host the Miami Dolphins’ official training sessions ahead of Spain’s first-ever official NFL game. The Dolphins will face the Washington Commanders on November 16 at Santiago Bernabéu, but the team will prepare at Atlético Madrid’s stadium from November 12 to 15.
-
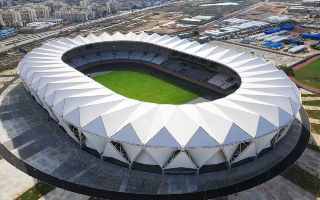
Libya: High-profile friendly at an unusual venue. Libya’s new mega stadium welcomes the stars
On Friday, October 10, an unusual friendly match was played at Benghazi International Stadium in Libya. Inter Milan faced Atlético Madrid in a game held under the patronage of the Libyan Development and Reconstruction Fund.
-
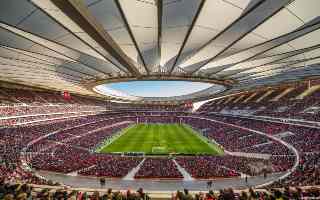
Spain: Metropolitano still unfinished. Architect reveals Atlético’s stadium plans and problems
Metropolitano, future host of Champions League finals and the 2030 World Cup, is still not complete. Architect Antonio Ortiz admits the venue awaits a third phase of transformation, including a new façade and improved acoustics.
-
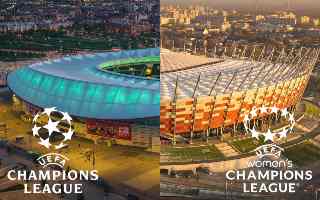
Europe: Madrid and Warsaw to host the 2027 Champions League finals
UEFA has announced that Europe’s two biggest club football events in 2027 will be held in Madrid and Warsaw. The men’s Champions League final will take place at the Estadio Metropolitano in the Spanish capital, while the women’s final will be played at Warsaw’s National Stadium.
-
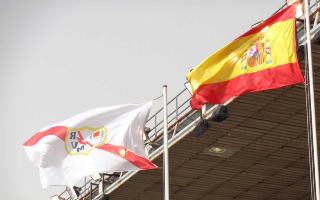
Spain: Rayo seeks replacement in case Estadio Vallecas proves unsuitable for Conference League
Bathrooms without doors, dirty seats, damaged grass... The state of Estadio de Vallecas, despite the works, is still very bad. Four days before the final decision, the Conference League in Vallecas is in serious danger and Rayo is starting to prepare Plan B.
-
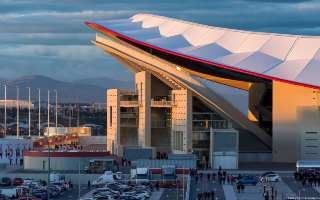
Spain: Record number of concerts by single band at Metropolitano
The Metropolitano in Madrid is gearing up to make history as one of the most important live music venues. Juanma Castaño, program director of El Partidazo de COPE, announced that in 2027 Coldplay will perform an unprecedented 11 concerts at Atlético Madrid’s stadium — a record in Spain’s history.
-
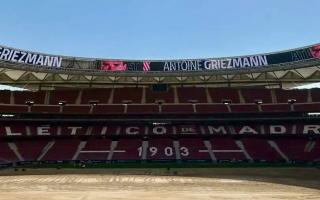
Spain: Metropolitano with a new 360º scoreboard
Atlético de Madrid is preparing a true visual revolution for its fans. At the Metropolitano Stadium, the installation of a 360-degree video scoreboard has been completed, and starting with the upcoming La Liga season, it will transform the matchday experience.
-
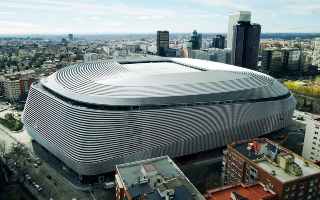
Spain: Santiago Bernabéu's reconstruction enters last works
Entrances, façade, the playing area... Real Madrid are carrying out the final stages of work at Estadio Santiago Bernabéu. The most important ones were not even foreseen a few months ago, but now seem essential.
-

World: Race to host 2029 FIFA Club World Cup begins
Qatar has officially entered the race to host the second edition of the revamped FIFA Club World Cup, joining Spain and Brazil as candidates.
-
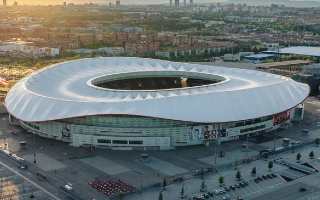
Spain: Not just the noise - Atletico's stadium neighbours have coverage problems
Concerts at the Estadio Metropolitano are a problem for local residents, who are organising along the lines of their Bernabéu neighbours to force the club to change its approach. They are bothered not only by noise or traffic jams, but also by coverage problems.
-
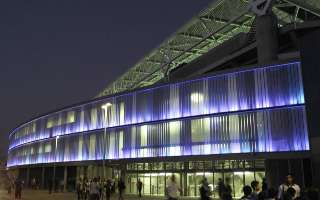
Spain: Surprise at the election of La Liga best stadium
Not the Santiago Bernabéu, not the Estadio Metropolitano or the Estadi Montjuïc. The association of Spanish fans awarded the title of best La Liga stadium last season to... RCDE Stadium.
-

Spain: Concerts may return to Bernabéu thanks to a legal reform
The Santiago Bernabéu and Real Madrid were forced to suspend hosting concerts following numerous complaints from residents of nearby buildings about excessive noise. Several artists, including Aitana, Lola Índigo, and Dellafuente, moved their shows to the Riyadh Air Metropolitano stadium.
-
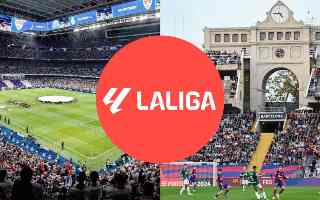
Spain: Attendance at La Liga stadiums in the 2024/25 season
Attendance at La Liga stadiums this season once again broke all records. Most fans came to the Santiago Bernabéu, but it was Barcelona's temporary stadium that was most full. The stadiums of Espanyol, Las Palmas and Getafe were regularly empty.
-
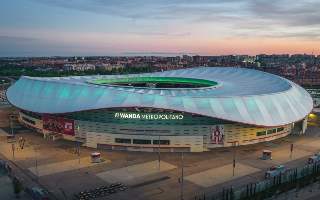
Spain: Bernabéu’s concert problem spreads to Metropolitano
In September, neighbours complaining about noise blocked concerts at Real Madrid's venue, so the artists 'fled' to the Estadio Metropolitano. But now - after Ed Sheeran's concert - the same protests are beginning to surround the home of Atletico Madrid.
 StadiumDB
StadiumDB