Stadion Miejski w Skierniewicach – until 2022
| Capacity | 5 000 |
|---|---|
| Country | Poland |
| City | Skierniewice |
| Clubs | Unia Skierniewice |
| Retire year | 2022 |
| Address | ul. Pomologiczna 8, 96-100 Skierniewice |
Advertisement
Stadion Miejski w Skierniewicach – historical stadium description
When was Stadion Miejski in Skierniewice built?
The stadium on Pomologiczna Street (formerly Szeroka Street) was built in the late 1940s on land donated to the city by Władysław Strakacz. Previously, the site was used as workers' allotments, and during the World War II Germans arranged isolation rooms for typhoid patients here. Before the new stadium was built, the main sports facility in Skierniewice was located on Warszawska Street (now Jana III Sobieskiego Street).
The new stadium was equipped with an athletics track, jumps, throwing circle and a stand with changing rooms for athletes. A tennis court and volleyball and basketball courts were built next to it. Later, the stands were located on both sides of the pitch, and a wooden barrack with changing facilities, several rooms and a storage space was built in place of the present Start Hotel.
In the 1980s, the stands were enlarged and the central section of the main stand (on the south side) was roofed. The stadium, together with nearby facilities, became the main base for the Skierniewice Sports and Recreation Centre (Skierniewicki Ośrodek Sportu i Rekreacji), established in the 1980s. Thanks to the consistent expansion of the complex, next to the stadium there are, among others, two sports halls, tennis courts and a full-size football pitch with artificial turf. The capacity of the stadium is approximately 5,000 spectators.
When will the Stadion Miejski in Skierniewice undergo a comprehensive modernisation?
In October 2021, the city received funding from the government's 'Polish Deal' ('Polski Ład') fund for the comprehensive modernisation of the stadium. Work started in June 2022 and is expected to be completed in October 2023. As part of the redevelopment, the neglected athletics track will be removed. A new covered main stand will be built on the south side, integrated with the new club building. The north stand will also be built from scratch and will receive a canopy. The space around the stadium will be remodelled, including new training pitches (some under roof), access roads, car parks and greenery planting.
Advertisement
Pictures
2020
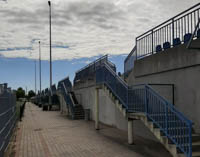
05.07.2020 © stadionowy_turysta 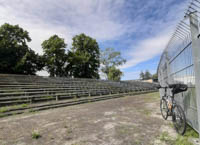
05.07.2020 © stadionowy_turysta 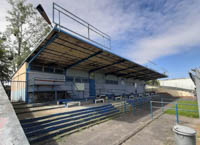
05.07.2020 © stadionowy_turysta 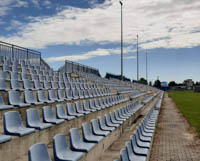
05.07.2020 © stadionowy_turysta 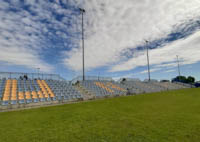
05.07.2020 © stadionowy_turysta 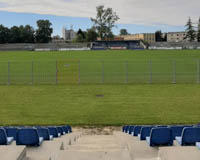
05.07.2020 © stadionowy_turysta 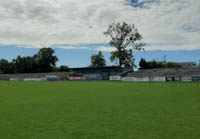
05.07.2020 © stadionowy_turysta 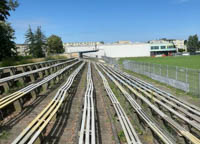
05.07.2020 © stadionowy_turysta 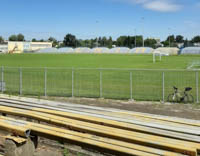
05.07.2020 © stadionowy_turysta 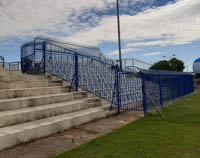
05.07.2020 © stadionowy_turysta

 StadiumDB
StadiumDB