Tottenham Hotspur Stadium
| Capacity | 62 850 |
|---|---|
| 265+265 (Disabled seats) | |
| Country | England |
| City | London |
| Clubs | Tottenham Hotspur FC |
| Inauguration | 03/04/2019 (Tottenham – Crystal Palace, 2–0) |
| Construction | 2015 – 01/03/2019 |
| Cost | £1 billion (entire project) |
| Design | Populous |
| Contractor | Mace |
| Structural Engineer | Buro Happold |
| Address | 782 High Rd, Tottenham, London N17 0BX, United Kingdom |
Advertisement
Tottenham Hotspur Stadium – stadium description
Tottenham had played host at the site beside High Road since 1899, when the first iteration of White Hart Lane opened. The stadium, designed in part by the famous Archibald Leitch, saw crowds of over 70,000 at its peak. But the 1990s brought reforms that forced capacity to fall drastically, quite understandable for a stadium sitting on just 2.4 hectares.
At the same time Tottenham was looking north in order to secure land adjacent to the stadium and build something bigger. The plan was first announced in 2007, by 2009 planning application for a new 56,000-seat stadium was filed, designed by KSS Group. The stadium would be part of the Northumberland Redevelopment Project, a major revitalisation scheme for the district. The stadium would mostly be built north of White Hart Lane, allowing transition during construction, while it would be completed after WHL is demolished. However, Tottenham didn't even commit to the scheme entirely until their other option of moving to London Stadium failed.
But that wasn't the only factor impeding progress. The club faced an uphill struggle with final landowners north of WHL, which only ended in March of 2015, seeing the last company forcibly selling land. That long wait was used to amend plans significantly, with the club appointing Populous as new designers. New brief included capacity of 60,000 and a venue capable of also hosting NFL football.
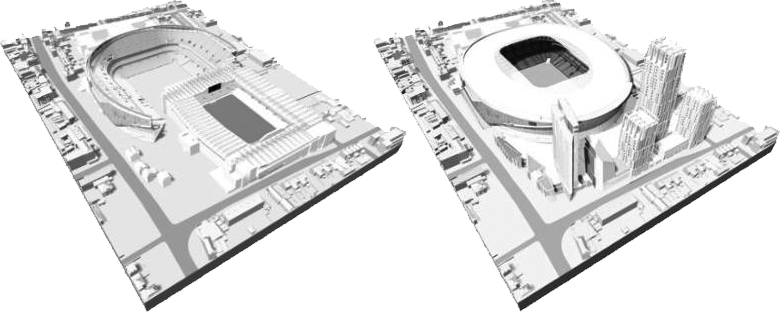
As it turned out, that resulted in a playing field unlike anything we've seen. Not only does it retract, it retracts in three pieces and has a second playing field (synthetic, for NFL and concerts) hidden 1.6m below. The field moves in three massive trays, each weighing over 3,000 tons. Because of scarce space, the field doesn't leave the stadium entirely, it hides under the south stand and its front plaza. That's why it had to be divided into long strips: to enable erection of support columns for the stand.
The hybrid main field rests in its garage only as long as necessary, returning back within as little as 25 minutes from initiation. Once it travels all the distance, two side segments attach to the central one, creating a seamless field. Eventually this system should support full season of both Premier League and NFL, should London land a franchise. One more stunning feature is the grow light system which relies on six 70-meter trusses hovering above the field without touching it at all.
The stadium's outer form stands out from the district's skyline, reaching 48 meters. Eventually the effect should be diminished with high-rise planned beside the ground. Although the 250-meter long venue will still be clearly visible. While not ideally symmetrical, the oval stadium has its axis of symmetry running from the north to the south, only with minor irregularities in facade cladding.

There are three dominant materials used in the stadium's outer shell, both the facades and roof. First it's metal (4,801 perforated steel-aluminium panels cover the facade, 27,654m2 in total), glass (genereous glazing ensuring sunlight access to vast atria and single 7,000m2 span in the south) and concrete (largely prefab architectural concrete at the basis of the ground). The perforated panels, some of which are tilted from the facade, create a dynamic shape, covering much of the regular glazing. By day the stadium is metallic, neutral. By night it comes alive with dynamic lighting.

From the very beginning the seating bowl was announced as very compact, robust. It was even considered a go at Arsenal, whose stadium was criticised for distance between fans and the field. At Tottenham the closes seat is 4.99m away from the field (south stand, grows to 7.97m on other sides). At the steepest point the stands reach 35 degrees, as much as permitted. The vast south stand received the title of England's second largest single tiered end with 17,500 seats, just behind West Ham's east side.
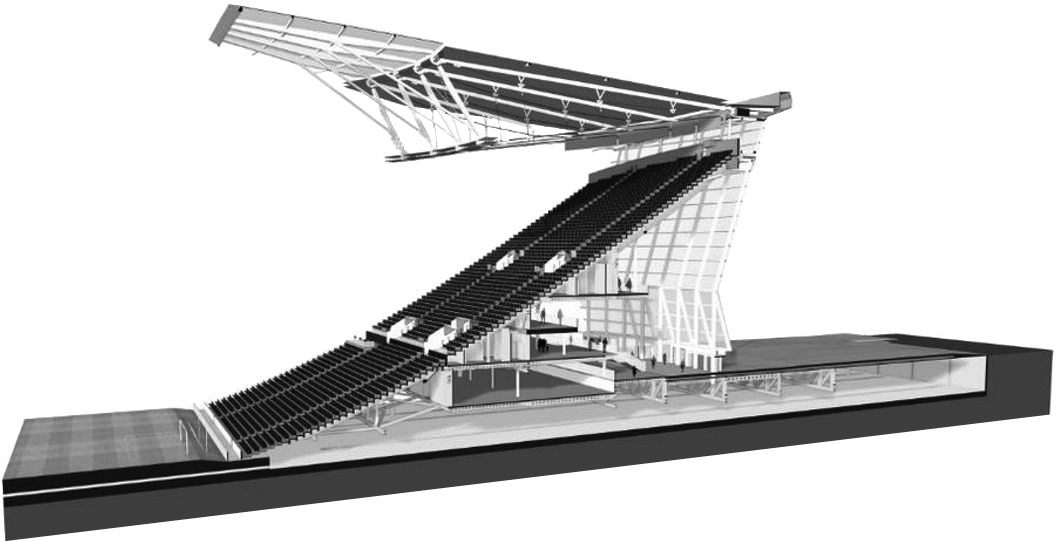
The seating layout decisively turns all eyes on the south, however it's actually the north stand that is the tallest, reaching 35.5m. However, with other sides being between 33-34m, visually the auditorium seems to reach the same height. Both stands along the sides are divided into four tiers, of which two middle ones are premium seating only, while the bottom tier is partly dedicated to most affluent visitors. In total the stadium offers over 8,000 premium seats and 70 private boxes of different standards.
Even though the stands may seem symmetrical, each has a different structure underneath. In all cases its primarily based on steel (16,700 tons of structure steel was used) but main columns vary, mainly being Y-shaped. By far the most spectacular columns are the two 'trees' under the south end. Each of the two trees (standing exactly between segments of the resting field) weighs 275 tons and and becomes a major aesthetic element, not just a piece of engineering. But even smaller columns, invisible to fans, can weigh as much as 200 tons each.
Along with progress of construction, the amount of steel used was increasing due to replacement of reinforced concrete by steel prefabs in order to speed up the process. But there was one area in which some steel was actually saved. The roof structure was initially planned as regular truss structure, later replaced by tensile cable structure, which reduced the wieght by 600 tons. Similar to that of Volgograd, the new structure consists of 54 upper and 54 lower radial cables measuring approximately 42m and 38m long respectively. Two inner rings of the roof are connected by 'flying columns' that also support floodlighting for the field.
Instead of traditional membrane, the roof is made up of 287 glass roof sections and 810 roof cassettes consisting of metal and acoustic panels facing the bowl, and a metallic finish polymer membrane facing the sky. The roof has some 30,000 m2 (part of it is bonded glass selected over polycarbonate) and was designed partly with a boost of atmosphere in mind. In the north a row of boxes was installed under the roof, while in the south the roof is topped with a 4.5-meter cockerel sculpture and equipped with a skywalk, letting tourists to look inside the ground from above.


The stadium ended up holding over 62,000 already in its first year, which is almost twice the size of White Hart Lane (36,000). In terms of footprint the stadium also is roughly twice the size of its predecessor (43,000 compared to 24,000 m2). But in terms of floor space it's four times the size, reaching 120,000 m2, spread across 9 levels. It's thus no wonder that over 60 catering points were fitted inside, including the longest bar in Europe (65m) or another bar with its own microbrewery. And that's just a piece of what regular fans have on offer, the hospitality areas are a story of their own...
Construction of a stadium that large had to take long, as if the prolonged waiting wasn't enough to test Spurs fans' patience. Enabling works on the northern part were launched back in 2014, sped up in 2015 as the compulsory purchase order for last landowners came. Inauguration was then expected in early fall of 2018, some 3 years of first major works. That deadline was missed a few times, however, seeing opening only in April of 2019. It also didn't go perfectly in terms of budget. Initially expected to cost some £400, the stadium saw final price tag possibly double (reaching some £1 billion with secondary facilities), however Spurs never revealed the detailed price tag for the stadium alone.
How Tottenham Hotspur Stadium compares to other Premier League venues?
Advertisement
Pictures

2019 © Instagram: @ncantelow 
30.05.2019 © Benjamin Ballande 
2021 © Instagram: @highflyingdroneshots 
2021 © Instagram: @highflyingdroneshots 
2021 © Instagram: @highflyingdroneshots 
17.03.2019 © Acabashi (cc: by-sa) 
15.06.2019 © Hzh (cc: by-sa) 
2019 © Hufton+Crow 
24.03.2019 © sbally1 
15.02.2019 © Hzh (cc: by-sa) 
03.04.2019 © Paul Wright 
11.05.2019 © Gareth Cochrun 
24.03.2019 © sbally1 
15.06.2019 © Hzh (cc: by-sa) 
24.03.2019 © sbally1 
26.11.2019 © Nick Howells 
2019 © Hufton+Crow 
14.11.2019 © Daniel (cc: by) 
14.11.2019 © Daniel (cc: by) 
14.11.2019 © Daniel (cc: by) 
14.11.2019 © Daniel (cc: by) 
11.01.2020 © Nick Howells 
26.11.2019 © Nick Howells 
06.10.2019 © sbally1 
06.10.2019 © sbally1 
06.10.2019 © sbally1 
2019 © Hufton+Crow 
2019 © Hufton+Crow 
30.11.2019 © Ciccio Nutella 
30.11.2019 © Ciccio Nutella 
22.12.2019 © Normann 
01.05.2022 © Diego Crespo 
06.10.2019 © sbally1 
06.10.2019 © sbally1 
11.05.2019 © Gareth Cochrun 
30.03.2019 © Mat Simpson (cc: by-nc-sa) 
2019 © Hufton+Crow 
2019 © Hufton+Crow 
2019 © Hufton+Crow
Related news
2025
-

England: Premier League at the turn of the year. 7 must-see fixtures
December in the Premier League is when everything accelerates: packed stadiums, festive energy and matches that can reshape the title race. This article highlights the key fixtures you should consider attending — and shows how to secure tickets before availability disappears.
-
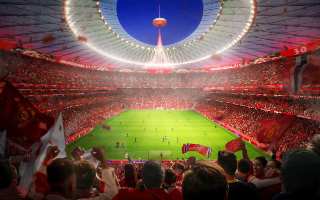
Great Britain: 2035 Women’s World Cup stadiums. New Trafford confirmed
Great Britain could host the 2035 FIFA Women’s World Cup, and today the list of stadiums that could welcome the world’s best players was revealed. England, Scotland, Wales and Northern Ireland have submitted a joint bid – the only one FIFA has received – which puts the project firmly in pole position.
-

Euro 2028: Opening match in Cardiff, final at iconic Wembley – Euro 2028 venues revealed!
Although Euro 2028 is still a few years away, excitement surrounding the upcoming tournament is already building. During a ceremonial presentation at London’s Piccadilly Circus, UEFA revealed the details of the schedule and the stadiums that will host the European Championship, co-organized by England, Wales, Scotland, and the Republic of Ireland.
-
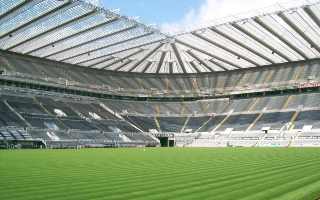
England: PIF will not fully fund Newcastle's stadium revolution
The future of Newcastle United’s stadium — whether it ends up being a brand-new build or a redeveloped St James’ Park — remains uncertain. One thing, however, is clear: the entire project will not be fully bankrolled by the Public Investment Fund (PIF), the club’s majority shareholder.
-
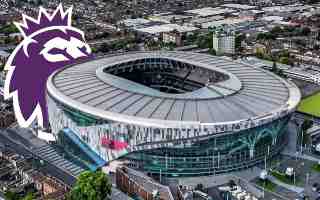
England: How the 21st century shaped the Premier League with 8 new stadiums
Although the Premier League is mainly associated with historic stadiums with over a century of tradition, the 21st century has also brought several modern venues. In this article, we will go through all the stadiums that have been built in the last 25 years.
-
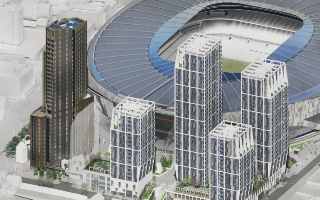
England: Premier League match viewed from a skyscraper? Tottenham unveils new project
Tottenham has revealed a new residential development — four high-rise towers located right next to the stadium, providing up to 585 apartments. Uniquely, the top floors will offer direct views of the pitch, allowing residents to watch matches from their own living rooms.
-

UEFA: 2. Bundesliga ahead of Arsenal and Atletico! Surprising attendance figures in Europe
Who attracts the biggest crowds to their stands, and who unexpectedly falls short of the numbers needed to make the top ranks? The latest attendance report for European leagues in the 2023/24 season provides the answers.
-

England: King Charles visited Tottenham Hotspur Stadium
The National Football League (NFL) and Tottenham Hotspur Football Club welcomed His Majesty to Tottenham Hotspur Stadium on February 13 to introduce him to the significant impact of The Huddle Project on the local community.
2024
-
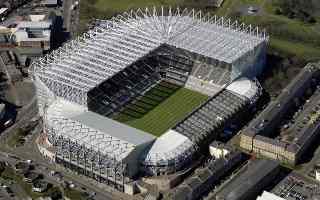
England: Will government introduce new rules on stadium sales?
The government is preparing to grant powers to an independent regulator that will prevent Premier League clubs from selling their stadiums to affiliated companies or third parties.
-
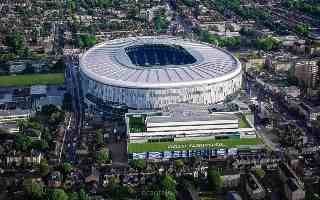
England: Tottenham Hotspur Stadium even more multifunctional
Tottenham will increase the number of non-sporting events at its stadium. The already outstanding Tottenham Hotspur Stadium offering, which includes sky walks and kart racing, will include twice as many “major non-football events”. Spurs will surpass even the Estadio Santiago Bernabéu in this respect.
-
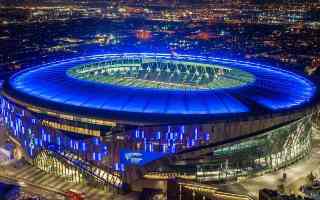
England: How much could Tottenham earn from selling stadium naming rights?
Tottenham Hotspur Stadium opened in 2019, but over the past five years, Daniel Levy and company have made no progress in finding a suitable partner to permanently acquire the naming rights to the venue.
-

England: Stadium Events & Hospitality Awards presented. Who took top prize?
Brighton & Hove Albion secured the top prize during a successful evening at the prestigious Stadium Events & Hospitality Awards gala. The club outperformed 28 other venues from the Premier League and Championship to win the award in the "Best Overall Matchday Hospitality Experience" category for the Tunnel Club, which opened in August last year.
-

England: Attendance at Premier League stadiums in the 2023/24 season
Another season, another league title for Manchester City. The award for highest attendance also went to the city of Manchester as well, but to the Red Devils, despite the team's worst season in Premier League history. As many as six clubs surpassed one million spectators this season, with five stadiums filling up at an average of more than 99%. Amazing.
-

Europe: Which stadiums generate the most revenue in Europe?
A UEFA report published some time ago analyses the state of football clubs in Europe and their financial performance in 2022 and 2023. It did not lack stadium statistics. How did European arenas perform?
-

EURO 2028: Tottenham prepares its stadium for the EURO by building... a hotel
Increasing capacity, improving accessibility or infrastructure - these are typical elements of renovations before major tournaments. Tottenham, whose stadium is known for its modernity and fan experience, has decided to add another element to its already impressive offering for the EURO.
-

England: Well-known portal has chosen 100 best stadiums. There are surprises
FourFourTwo, a sports-dedicated portal, has selected the 100 best stadiums in Great Britain. As the author of the list ironically stated, "We’re convinced there’ll be absolutely no arguing about it…”. So, let's take a look at which stadiums made it into the ranking.
2023
-

UEFA: Official announcement of EURO 2028 and EURO 2032 hosts
UEFA has officially announced that the UK and Ireland will host the European Football Championships in 2028, while Italy and Turkey will co-host the event in 2032.
-

UK: Tottenham's quest for stadium naming rights continues
As Tottenham Hotspur's monumental stadium remains unnamed, fans and stakeholders alike grow increasingly curious. With other global stadiums securing lucrative naming rights deals, the question remains: When will Spurs finalize their naming partner?
-

England: Which Premier League 2022/23 stadium is the cleanest, and where is the dirtiest?
Several venues of the popular top six teams’ have been selected for the top five cleanest stadiums, so one representative from the Premier League's biggest clubs is missing among them. Which one? And which stadiums are filthy in England?
-

England: We know the host of the 2024 European rugby finals
European Professional Club Rugby – the organiser of the European club cup competition – has announced which stadium will host the final weekend next year. The chosen venue will receive this unique honour for the first time.
 StadiumDB
StadiumDB